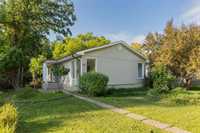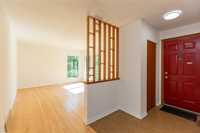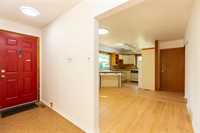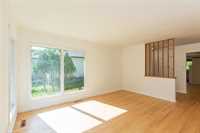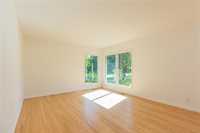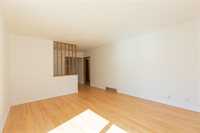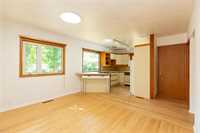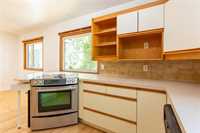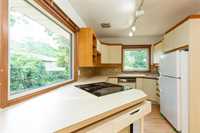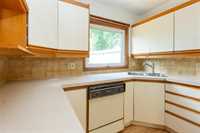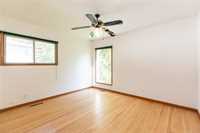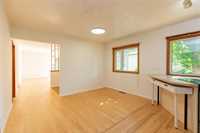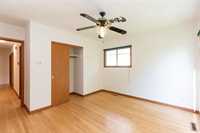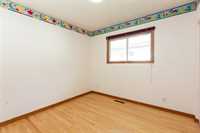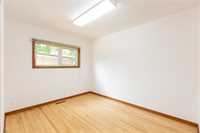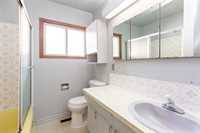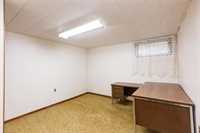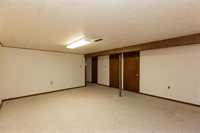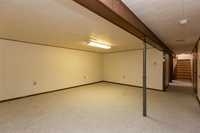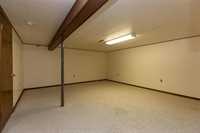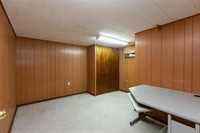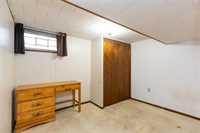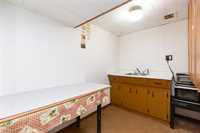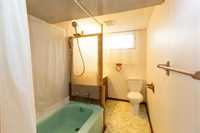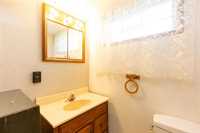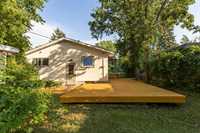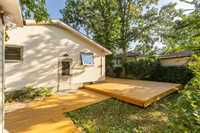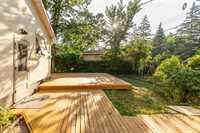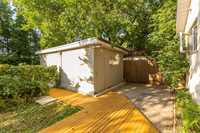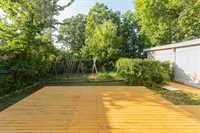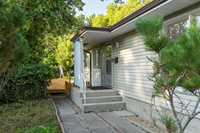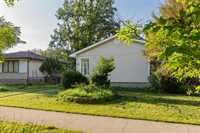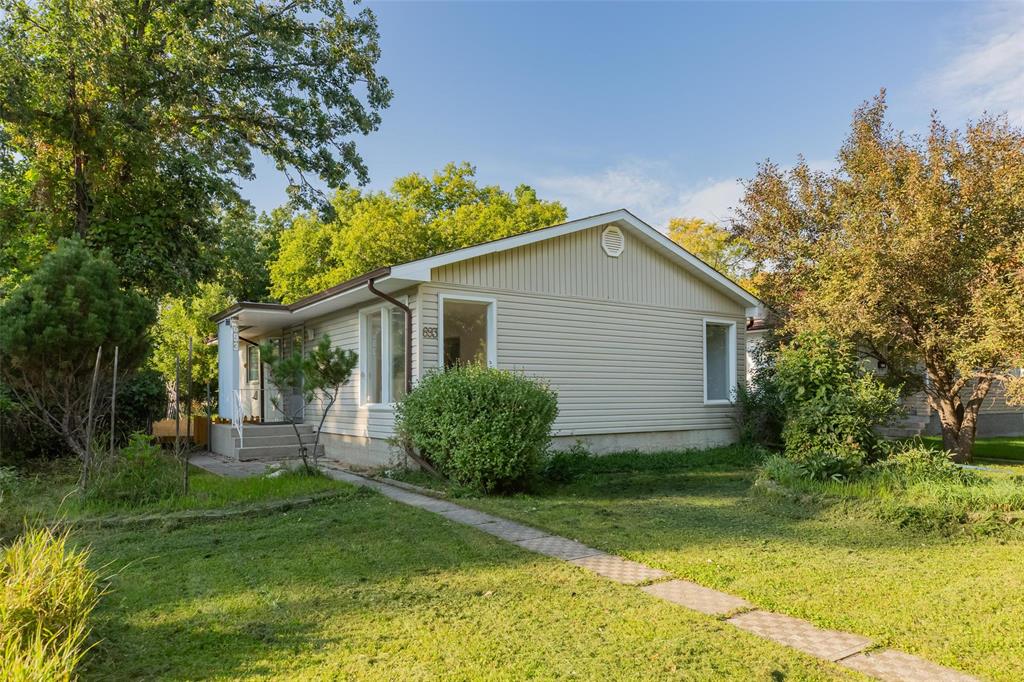
Open House Sunday Sept 7th 2-4PM. Showing start now. Offer as received. Fort Richmond 1,105 Sq. Ft. 3+2 bedrooms 2 full bath with Single garage. Home offers Bright and spacious living room with Large picture windows allow tons of day lights to come in. Beautiful refinished Hardwood floor throughout the main level. Eat-in kitchen W/ lots of storage space, Tile back splash and 2 windows. Main floor 4PC bath with soaker tub and glass door. Main floor 3 good size bedrooms. Lower level offers another 2 good size bedroom( Basement window does not meet egress code) and 3pc full bath. Fully finished basement with Hugh recreation room, and laundry room. Single garage, yard with garden bed and Deck Area. Lots of upgrades included: Some PVC windows, Lighting 2025 and so much more. Walking distance to U of M, public transportation, School and shopping. A MUST SEE!
- Basement Development Fully Finished
- Bathrooms 2
- Bathrooms (Full) 2
- Bedrooms 5
- Building Type Bungalow
- Built In 1964
- Depth 110.00 ft
- Exterior Brick, Stucco
- Floor Space 1105 sqft
- Frontage 53.00 ft
- Gross Taxes $4,661.47
- Neighbourhood Fort Richmond
- Property Type Residential, Single Family Detached
- Rental Equipment None
- School Division Winnipeg (WPG 1)
- Tax Year 2025
- Total Parking Spaces 2
- Features
- Deck
- Ceiling Fan
- Main floor full bathroom
- Goods Included
- Dryer
- Refrigerator
- Garage door opener
- Garage door opener remote(s)
- Stove
- Washer
- Parking Type
- Single Detached
- Site Influences
- Fenced
- Back Lane
- Landscaped patio
- Public Transportation
Rooms
| Level | Type | Dimensions |
|---|---|---|
| Main | Living Room | 13.8 ft x 14.1 ft |
| Eat-In Kitchen | 10.1 ft x 7.9 ft | |
| Primary Bedroom | 14.1 ft x 13 ft | |
| Bedroom | 12 ft x 11.6 ft | |
| Four Piece Bath | - | |
| Bedroom | 10 ft x 9 ft | |
| Basement | Recreation Room | 10 ft x 14.6 ft |
| Bedroom | 10.9 ft x 14.1 ft | |
| Three Piece Bath | - | |
| Utility Room | - | |
| Bedroom | 8 ft x 9 ft |


