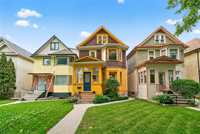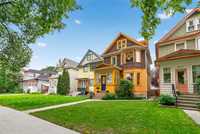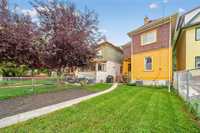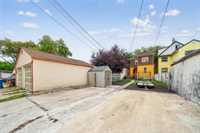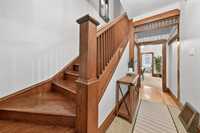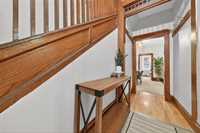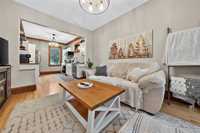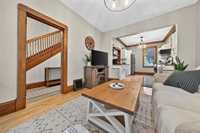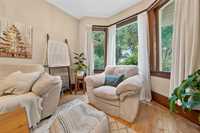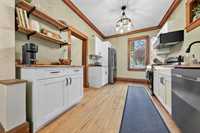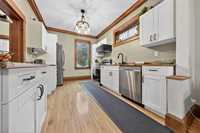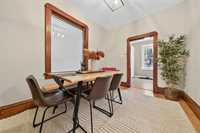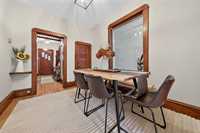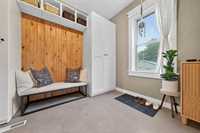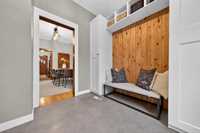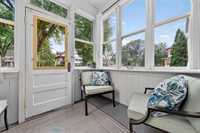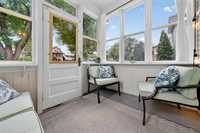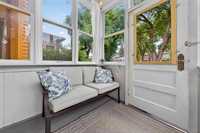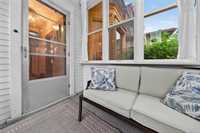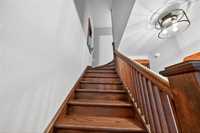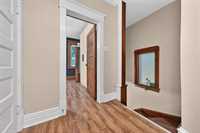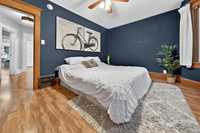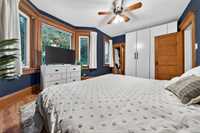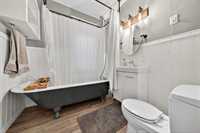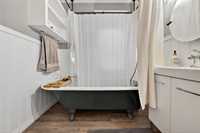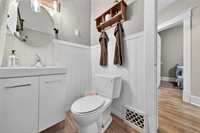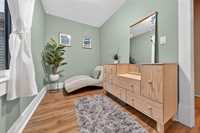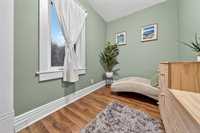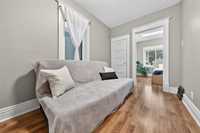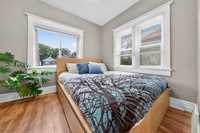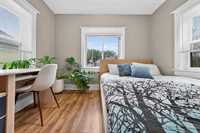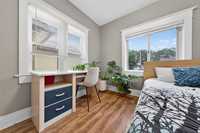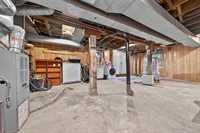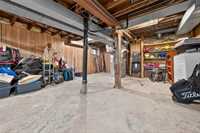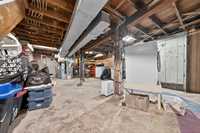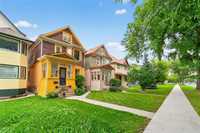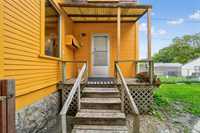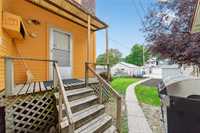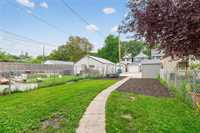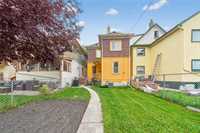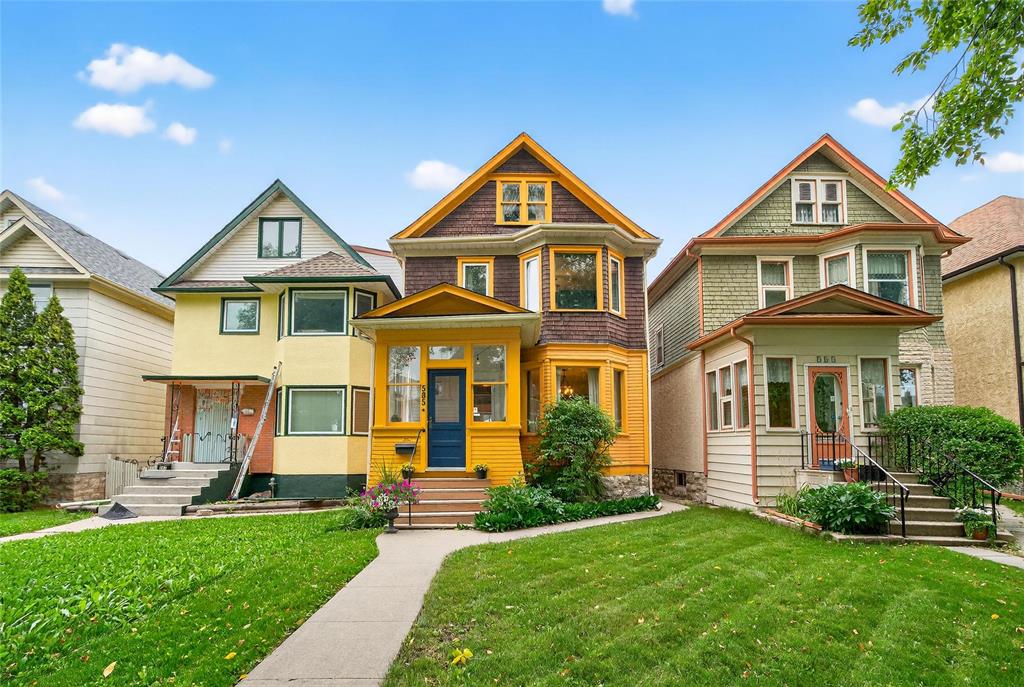
Open Houses
Saturday, September 6, 2025 2:30 p.m. to 4:00 p.m.
1914 charm meets modern updates! 1388 sq ft w/ hardwoods, updated kitchen, inviting living room, large dining, 3 bedrooms, updated bath & cozy front porch for morning coffee!
SS Thursday September 4 w/offers Wednesday September 10, 2025. Step into history with modern comfort! Built in 1914, this charming Fort Rouge home blends timeless character with thoughtful updates. Enjoy your morning coffee on the front porch this fall before stepping inside to a bright and airy living room with refinished hardwood floors that opens to a recently renovated kitchen (2022) with beautiful wood countertops, flowing into a large dining room perfect for gatherings. A brand-new mudroom (2024) leads to the spacious backyard, offering plenty of room to grow your own vegetables or park your RV.
Upstairs, you’ll find 3 bedrooms and a fully renovated bathroom (2020), while the unfinished third level presents exciting potential for future development. Recent upgrades include shingles (2024), hot water tank (2020), appliances (2022), and dryer (2021). Plus, enjoy peace of mind knowing the home has no knob and tube wiring.
Your new life in Fort Rouge starts here!
- Bathrooms 1
- Bathrooms (Full) 1
- Bedrooms 3
- Building Type Two and a Half
- Built In 1914
- Exterior Wood Siding
- Floor Space 1388 sqft
- Frontage 25.00 ft
- Gross Taxes $3,954.00
- Neighbourhood Fort Rouge
- Property Type Residential, Single Family Detached
- Remodelled Bathroom, Flooring, Kitchen, Roof Coverings
- Rental Equipment None
- School Division Winnipeg (WPG 1)
- Tax Year 25
- Features
- Air Conditioning-Central
- Deck
- Porch
- Goods Included
- Dryer
- Dishwasher
- Refrigerator
- Microwave
- Stove
- Window Coverings
- Washer
- Parking Type
- Rear Drive Access
- Site Influences
- Paved Street
- Playground Nearby
- Shopping Nearby
Rooms
| Level | Type | Dimensions |
|---|---|---|
| Main | Living Room | 10.67 ft x 13.75 ft |
| Kitchen | 9.5 ft x 12.33 ft | |
| Dining Room | 8.42 ft x 12.25 ft | |
| Mudroom | 9.5 ft x 10.67 ft | |
| Upper | Primary Bedroom | 14.67 ft x 9.5 ft |
| Bedroom | 12.25 ft x 7 ft | |
| Bedroom | 11.17 ft x 6.42 ft | |
| Den | 10.42 ft x 8 ft | |
| Four Piece Bath | - |


