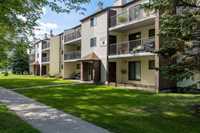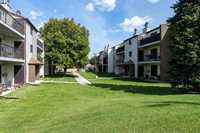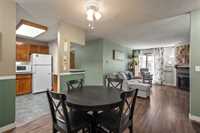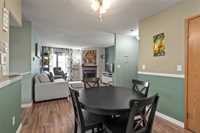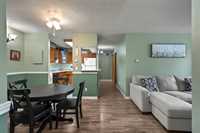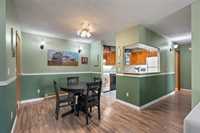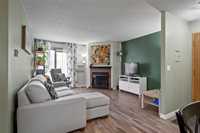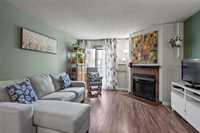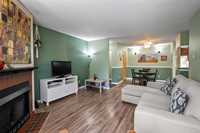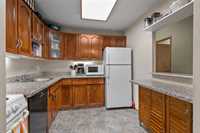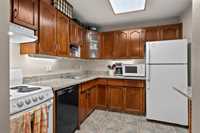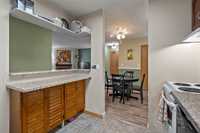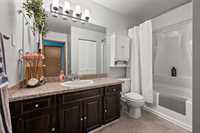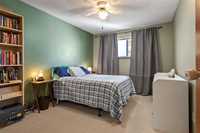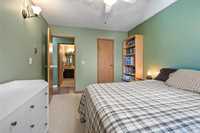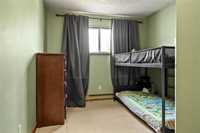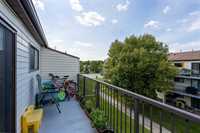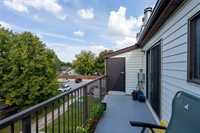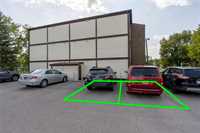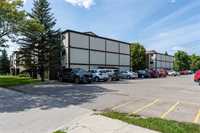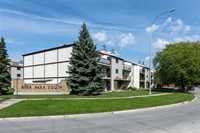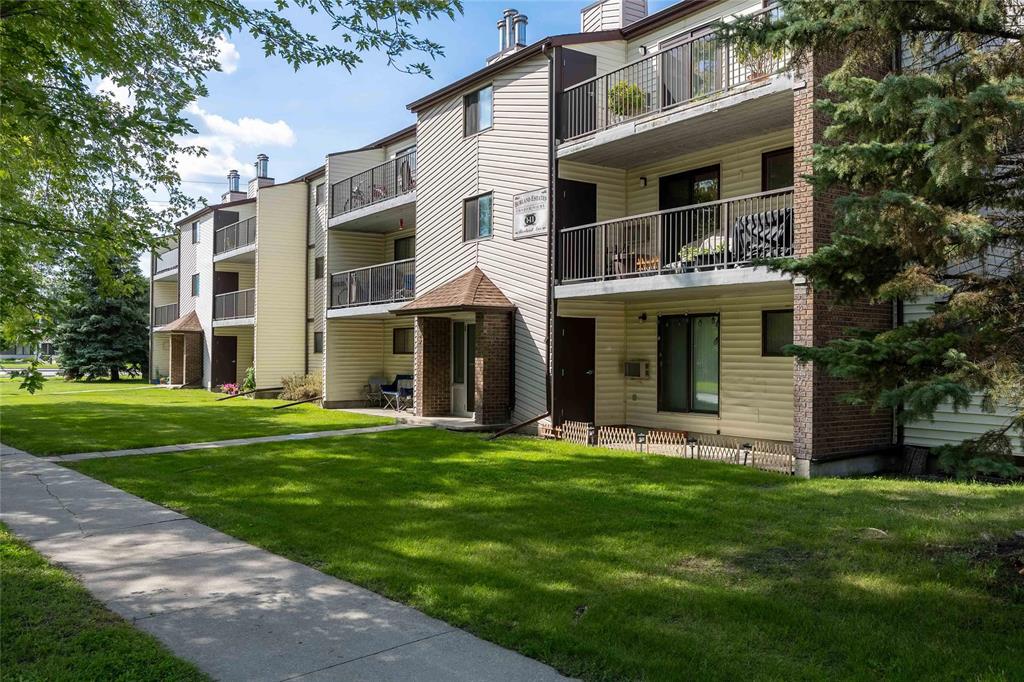
Offers anytime. Welcome to this well-maintained 2-bedroom unit ideally located right off St. Mary’s Road in the heart of River Park South. This cozy, top-floor condo offers a quiet living space with CONCRETE floor construction, plus TWO dedicated parking stalls. The inviting living room features a corner fireplace and patio doors leading to a spacious balcony—perfect for summer barbecues and relaxing evenings. A convenient storage room is located right off the balcony. The kitchen boasts granite countertops with a raised breakfast bar and a large walk-in pantry just off the dining area. You’ll appreciate the 4 piece bath (with the recently remodeled tub /shower unit), with in-suite laundry (including newer washer and dryer, plus extra cabinetry). The primary bedroom includes a generous walk-in closet for added storage. Public transit is right at your doorstep, and you'll love being close to schools, parks, and all the amenities this family-friendly neighbourhood has to offer. Don’t miss this opportunity—just move in and enjoy!
- Bathrooms 1
- Bathrooms (Full) 1
- Bedrooms 2
- Building Type One Level
- Built In 1987
- Condo Fee $396.00 Monthly
- Exterior Brick & Siding, Vinyl
- Fireplace Corner
- Fireplace Fuel Wood
- Floor Space 841 sqft
- Gross Taxes $2,015.97
- Neighbourhood River Park South
- Property Type Condominium, Apartment
- Remodelled Bathroom, Flooring, Kitchen, Other remarks
- Rental Equipment None
- Tax Year 25
- Total Parking Spaces 2
- Amenities
- In-Suite Laundry
- Visitor Parking
- Professional Management
- Condo Fee Includes
- Contribution to Reserve Fund
- Hot Water
- Insurance-Common Area
- Landscaping/Snow Removal
- Management
- Parking
- Water
- Features
- Air conditioning wall unit
- Balcony - One
- Closet Organizers
- Concrete floors
- No Smoking Home
- Top Floor Unit
- Goods Included
- Blinds
- Dryer
- Dishwasher
- Refrigerator
- Stove
- Window Coverings
- Washer
- Parking Type
- Extra Stall(s)
- Parking Pad
- Outdoor Stall
- Site Influences
- Flat Site
- Landscape
- Paved Street
- Playground Nearby
- Shopping Nearby
- Public Transportation
Rooms
| Level | Type | Dimensions |
|---|---|---|
| Main | Living Room | 13 ft x 17 ft |
| Dining Room | 9 ft x 9 ft | |
| Kitchen | 8.5 ft x 9 ft | |
| Primary Bedroom | 10 ft x 12.75 ft | |
| Bedroom | 9.25 ft x 10.5 ft | |
| Four Piece Bath | - |


