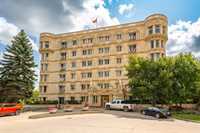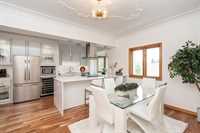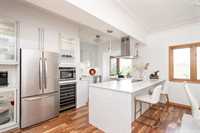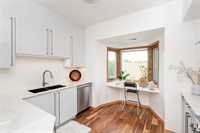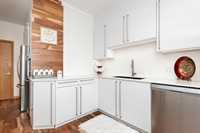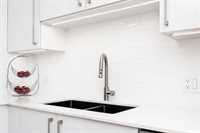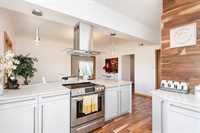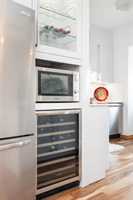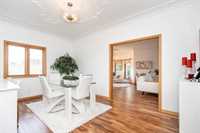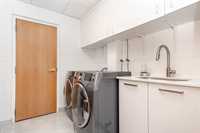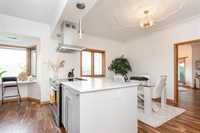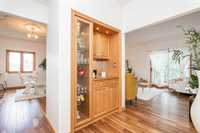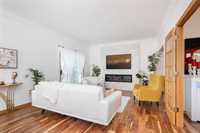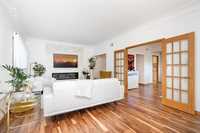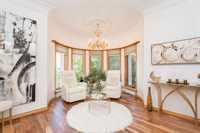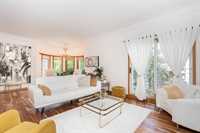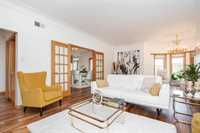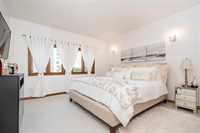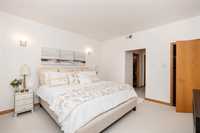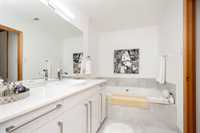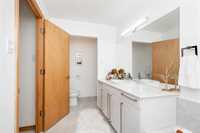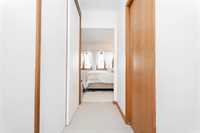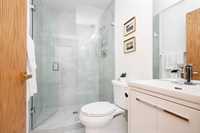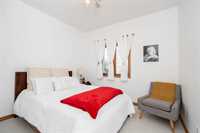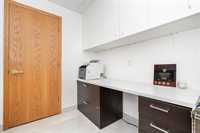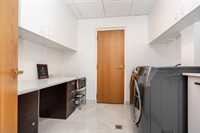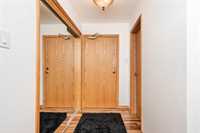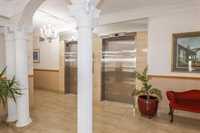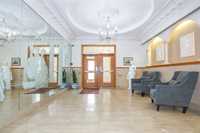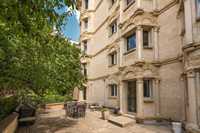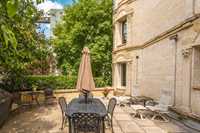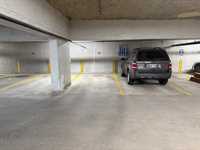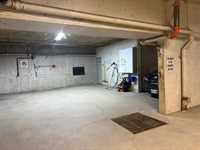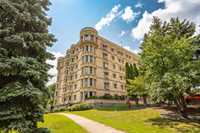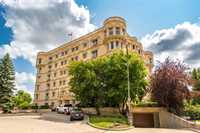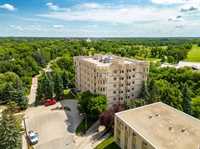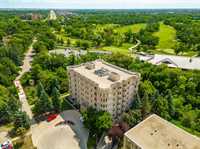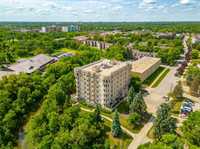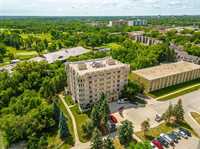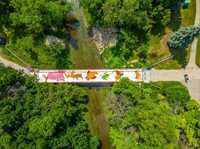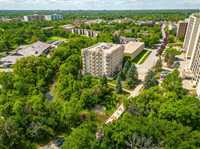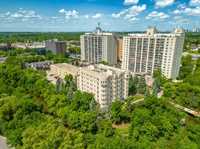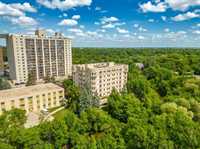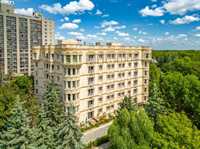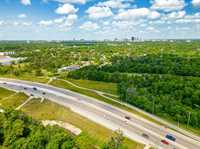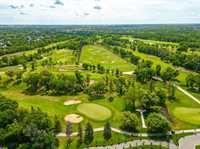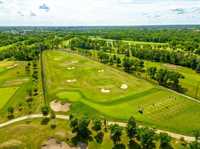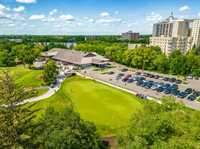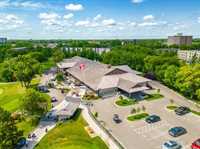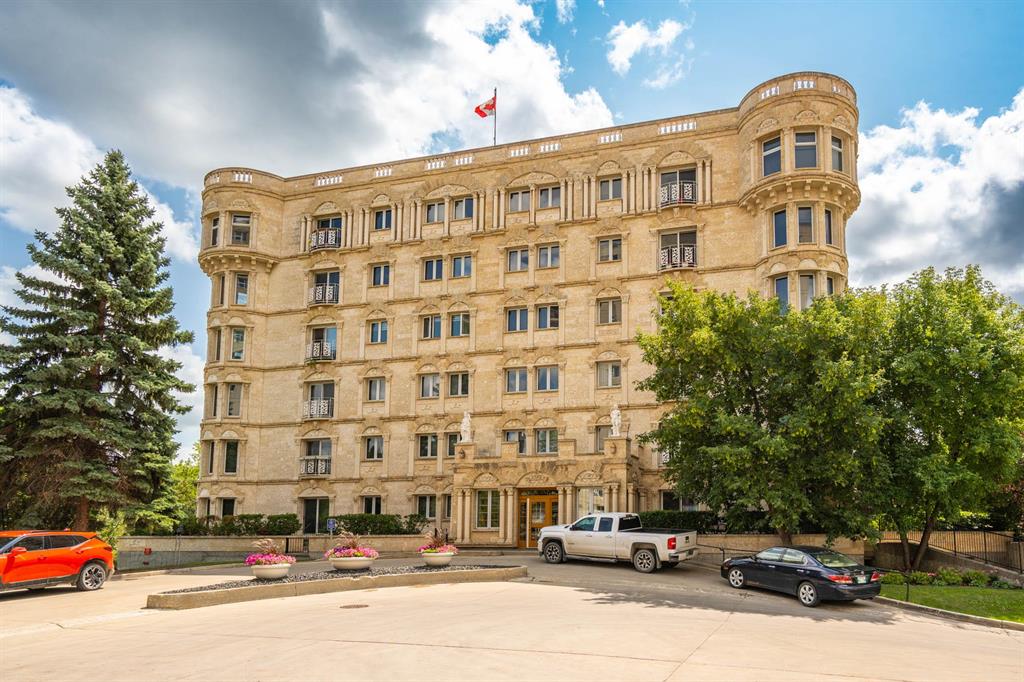
STUNNING LUXURY EXECUTIVE CONDO...Approx $125K recently invested in total renovation. Here is your chance to own one of the rarely available units in the Castle on the Seine! This sought after bldg boasts an architectural masterpiece that captivates you with its grand entrance into an elegant European Castle style lobby. Spacious 1700sf two bedroom, two bath unit flooded with natural light, intricately designed crown moldings & high ceilings. Luxury quartz kitchen w/large island, white cabinets (soft-close doors, under cabinet lighting as well as some interior cabinet lighting), built-in wine fridge and quality S/S appliances. Formal DR, LR features turret, porcelain entertainment wall w/linear electric fireplace & 65" Samsung Frame TV included. Patio door opens onto Juliette balcony. Large master bedroom with two full closets (including a walk-in), huge 3-pce. ensuite w/jacuzzi tub. In-suite laundry/office. Neutral decor and engineered hwd flrs. Newer Energy Efficient furnace '24 and Hot Water Tank '25. Concrete bldg, underground prkg, picnic area and roof top patio. Neighboring on the Niakwa Golf Course and just steps away from walking paths along the Seine. Fantastic location close to everything!
- Bathrooms 2
- Bathrooms (Full) 2
- Bedrooms 2
- Building Type One Level
- Built In 1986
- Condo Fee $664.00 Monthly
- Exterior Stone
- Fireplace Direct vent, Heatilator/Fan, Tile Facing
- Fireplace Fuel Electric
- Floor Space 1700 sqft
- Gross Taxes $4,068.01
- Neighbourhood St Vital
- Property Type Condominium, Apartment
- Remodelled Bathroom, Electrical, Flooring, Furnace, Kitchen, Plumbing
- Rental Equipment None
- School Division Louis Riel (WPG 51)
- Tax Year 2025
- Total Parking Spaces 1
- Amenities
- Car Wash
- Elevator
- Garage Door Opener
- Accessibility Access
- In-Suite Laundry
- Security Entry
- Condo Fee Includes
- Contribution to Reserve Fund
- Insurance-Common Area
- Landscaping/Snow Removal
- Management
- Water
- Features
- Air Conditioning-Central
- Bar dry
- Concrete floors
- Concrete walls
- Accessibility Access
- High-Efficiency Furnace
- Intercom
- Jetted Tub
- No Smoking Home
- Smoke Detectors
- Wall unit built-in
- Goods Included
- Blinds
- Bar Fridge
- Dryer
- Dishwasher
- Refrigerator
- Hood fan
- Microwave
- Stove
- TV Wall Mount
- Window Coverings
- Washer
- Parking Type
- Garage door opener
- Heated
- Single Indoor
- Underground
- Site Influences
- Flat Site
- Fruit Trees/Shrubs
- Golf Nearby
- Accessibility Access
- Paved Street
- Shopping Nearby
- Public Transportation
Rooms
| Level | Type | Dimensions |
|---|---|---|
| Main | Dining Room | 19 ft x 8.5 ft |
| Primary Bedroom | 13.83 ft x 13.17 ft | |
| Living Room | 23.42 ft x 13 ft | |
| Bedroom | 10 ft x 9.67 ft | |
| Kitchen | 19 ft x 12.5 ft | |
| Walk-in Closet | 7.42 ft x 4.17 ft | |
| Three Piece Ensuite Bath | - | |
| Three Piece Bath | - | |
| Laundry Room | - | |
| Utility Room | - |


