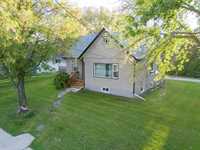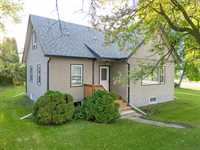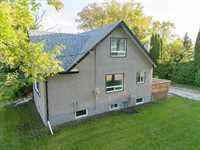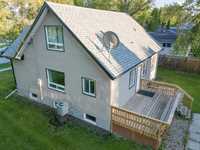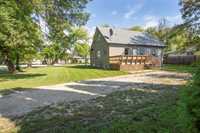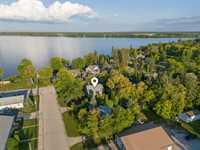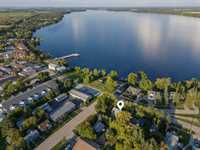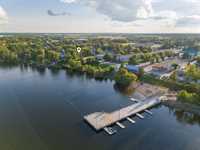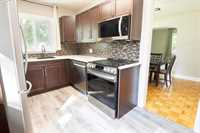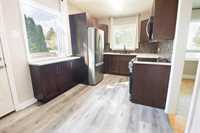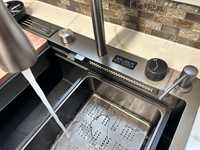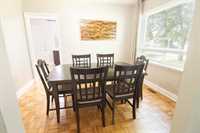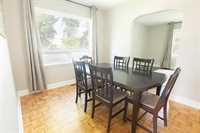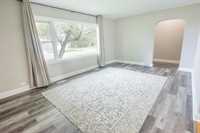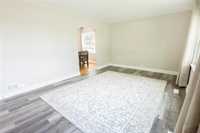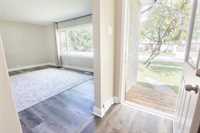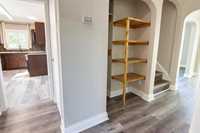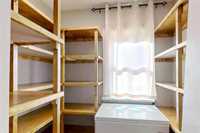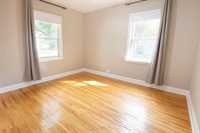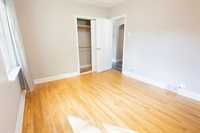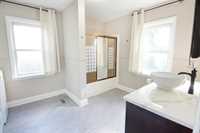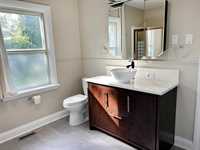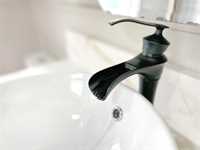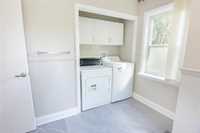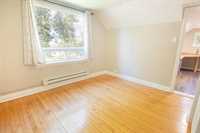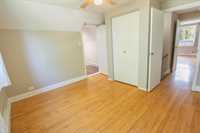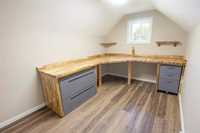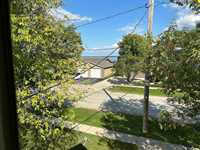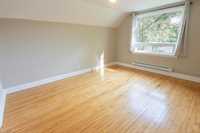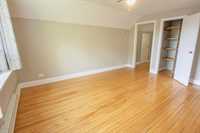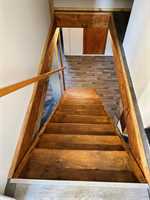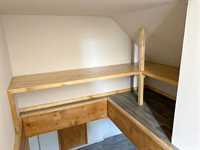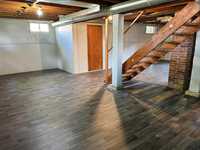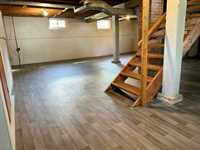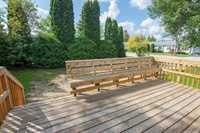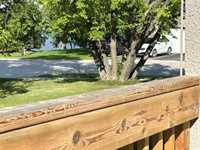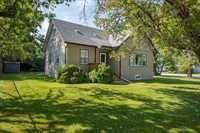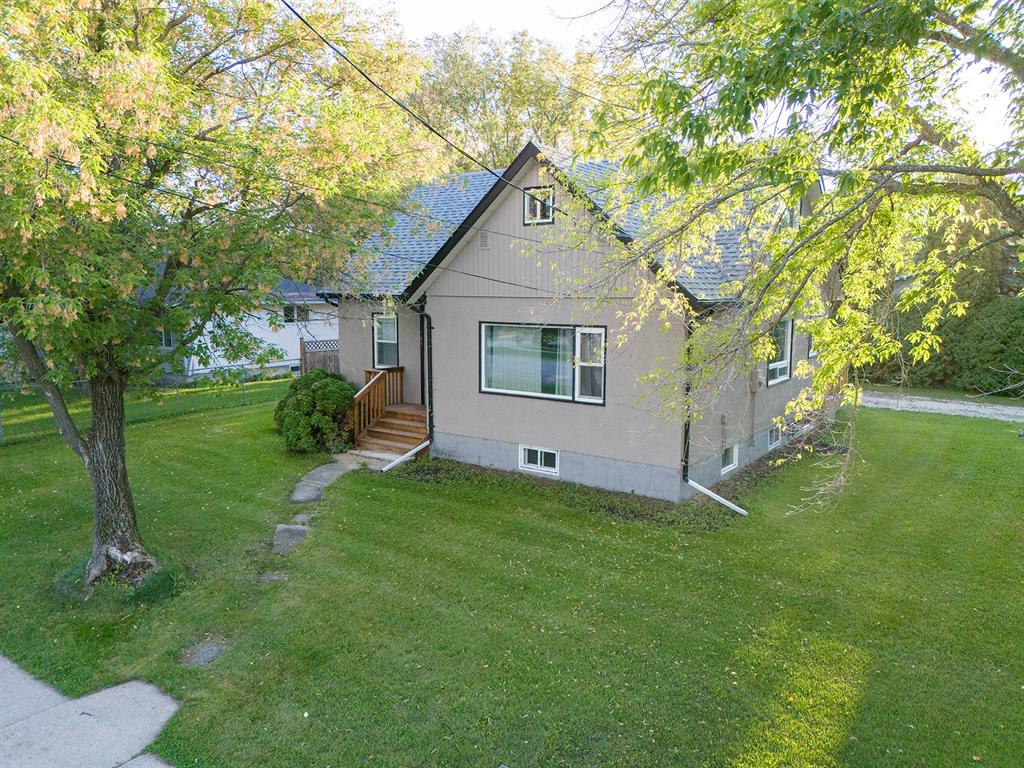
Discover 105 Park Ave in the heart of Lac du Bonnet—a home where character meets modern comfort. This 1¾ storey property has been thoughtfully updated while retaining its inviting charm, offering an ideal fit for families, first-time buyers, or those seeking a rental opportunity. The main floor is bright & welcoming, featuring a freshly renovated kitchen with stone countertops, new appliances & ample cabinetry. A cozy dining area & sun-filled living room take advantage of lrg windows that capture partial views of the lake also visible from the deck, an upstairs bedroom & the office. Main floor laundry adds everyday convenience while new flooring & fresh paint enhance the home’s move-in readiness. Upstairs you’ll find two comfortable bedrooms plus a versatile office (or potential walk-in closet) with a custom desk & its own view of the water. The lower level extends your living space with plenty of storage, future development potential & refinished stairs in a contemporary distressed style. Set on a spacious, private lot, this property provides ample room to garden, host gatherings, or simply enjoy peaceful outdoor living. Blending charm, upgrades & lake views, 105 Park Ave is ready for its next story.
- Basement Development Partially Finished
- Bedrooms 3
- Building Type Bungalow
- Built In 1950
- Depth 100.00 ft
- Exterior Stucco
- Floor Space 1462 sqft
- Frontage 86.00 ft
- Gross Taxes $1,905.02
- Neighbourhood Lac Du Bonnet
- Property Type Residential, Single Family Detached
- Remodelled Bathroom, Flooring, Kitchen
- Rental Equipment None
- School Division Sunrise
- Tax Year 2024
- Features
- Air Conditioning-Central
- Deck
- Ceiling Fan
- Laundry - Main Floor
- Main floor full bathroom
- Goods Included
- Dryer
- Dishwasher
- Refrigerator
- Microwave
- Storage Shed
- Stove
- Washer
- Parking Type
- Rear Drive Access
- Site Influences
- Lake View
- Landscaped deck
- No Back Lane
- Playground Nearby
- Private Yard
- Shopping Nearby
- Treed Lot
- View
Rooms
| Level | Type | Dimensions |
|---|---|---|
| Main | Living Room | 17.5 ft x 12 ft |
| Kitchen | 12.17 ft x 8.5 ft | |
| Dining Room | 11 ft x 9 ft | |
| Pantry | 7 ft x 5 ft | |
| Bedroom | 11.67 ft x 10 ft | |
| Upper | Bedroom | 13.75 ft x 11.2 ft |
| Bedroom | 11 ft x 11.92 ft | |
| Office | - |



