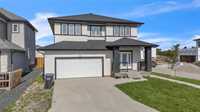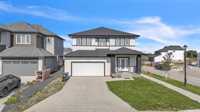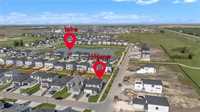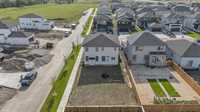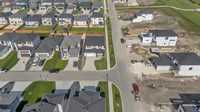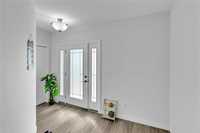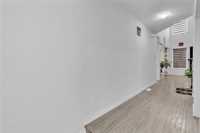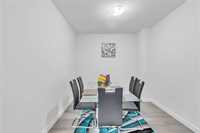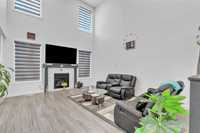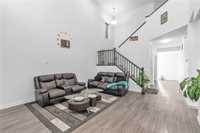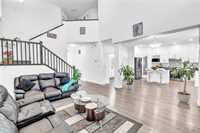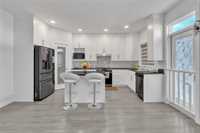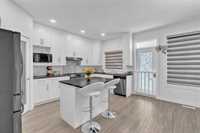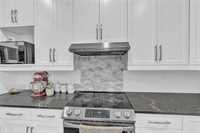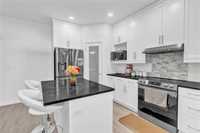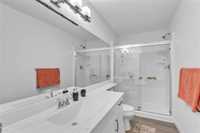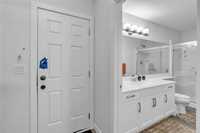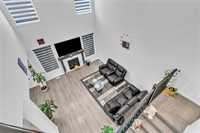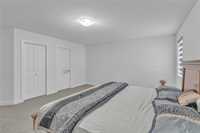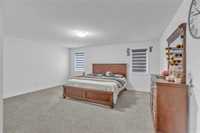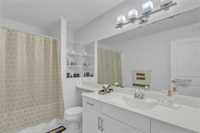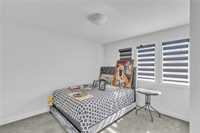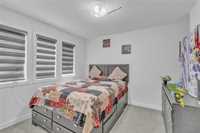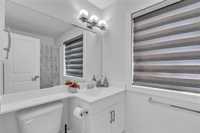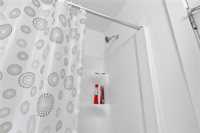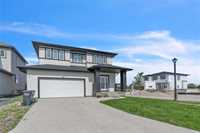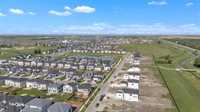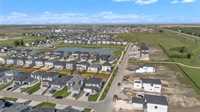S/S Now, Offers Presented on Wednesday September 17. Open House Sat-Sun 2-4pm (13,14 September). Stunning 2,034 sq. ft. two-Storey home on a 50-ft lot in desirable West St. Paul! The main floor features an impressive open-to-below living area with a gas fireplace, spacious dining room, versatile den, full bath, and a beautifully upgraded kitchen with quartz countertops, full-height cabinetry, and a large island. Upstairs, enjoy a massive primary suite with a luxurious en-suite, plus two additional bedrooms and a full bath. Thoughtful upgrades include quartz throughout, premium cabinetry, an entertainment unit, luxury flooring, pot lights, and more. The landscaped backyard is ready for summer enjoyment. Book your private showing today!
- Basement Development Insulated
- Bathrooms 3
- Bathrooms (Full) 3
- Bedrooms 3
- Building Type Two Storey
- Built In 2022
- Depth 130.00 ft
- Exterior Stucco
- Fireplace Glass Door
- Fireplace Fuel Gas
- Floor Space 2034 sqft
- Frontage 50.00 ft
- Neighbourhood West St Paul
- Property Type Residential, Single Family Detached
- Rental Equipment None
- Features
- Air Conditioning-Central
- High-Efficiency Furnace
- Main floor full bathroom
- No Pet Home
- No Smoking Home
- Sump Pump
- Goods Included
- Blinds
- Dryer
- Dishwasher
- Refrigerator
- Garage door opener
- Stove
- Washer
- Parking Type
- Double Attached
- Site Influences
- Low maintenance landscaped
- Playground Nearby
Rooms
| Level | Type | Dimensions |
|---|---|---|
| Main | Living Room | 15.6 ft x 17.3 ft |
| Dining Room | 9.9 ft x 12.6 ft | |
| Kitchen | 8.2 ft x 15.6 ft | |
| Den | 11.4 ft x 10 ft | |
| Four Piece Bath | - | |
| Upper | Primary Bedroom | 17.7 ft x 14.1 ft |
| Four Piece Bath | - | |
| Four Piece Ensuite Bath | - | |
| Bedroom | 10 ft x 10.9 ft | |
| Bedroom | 11.1 ft x 10 ft |


