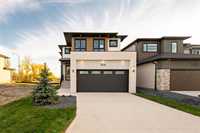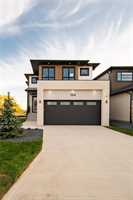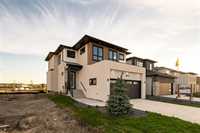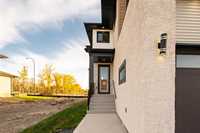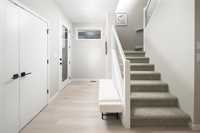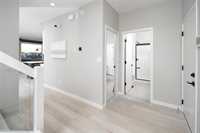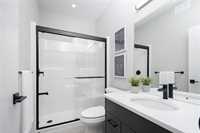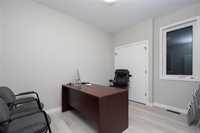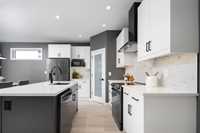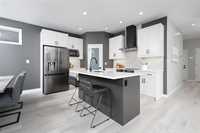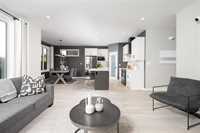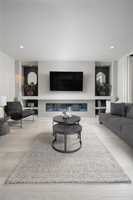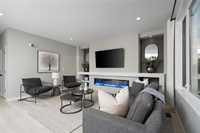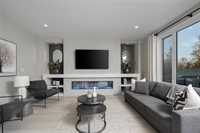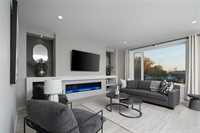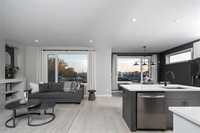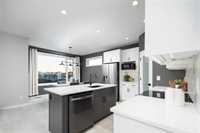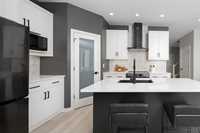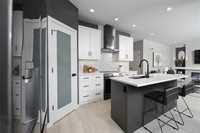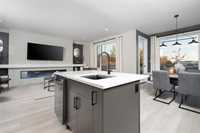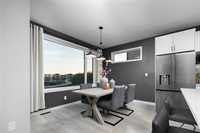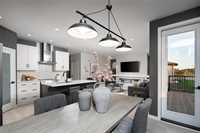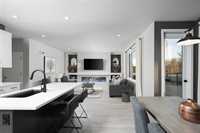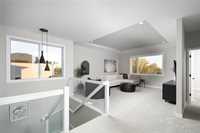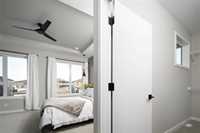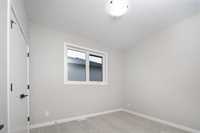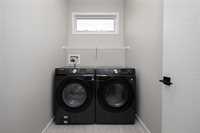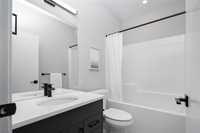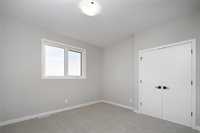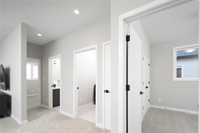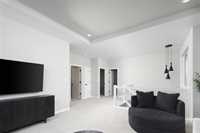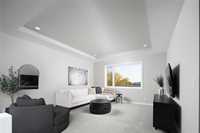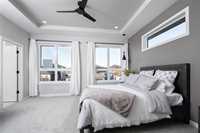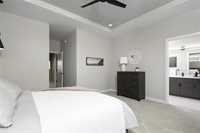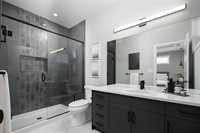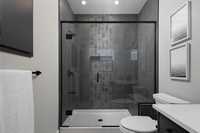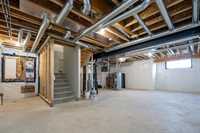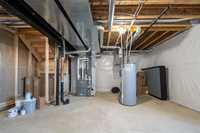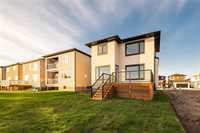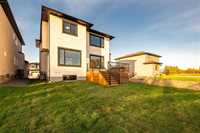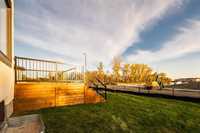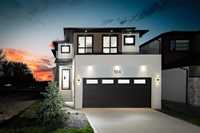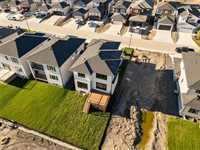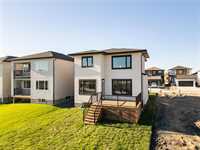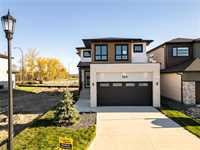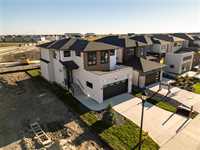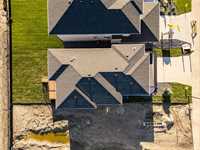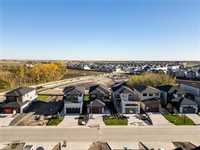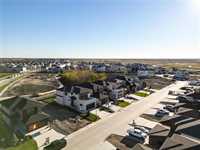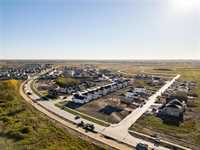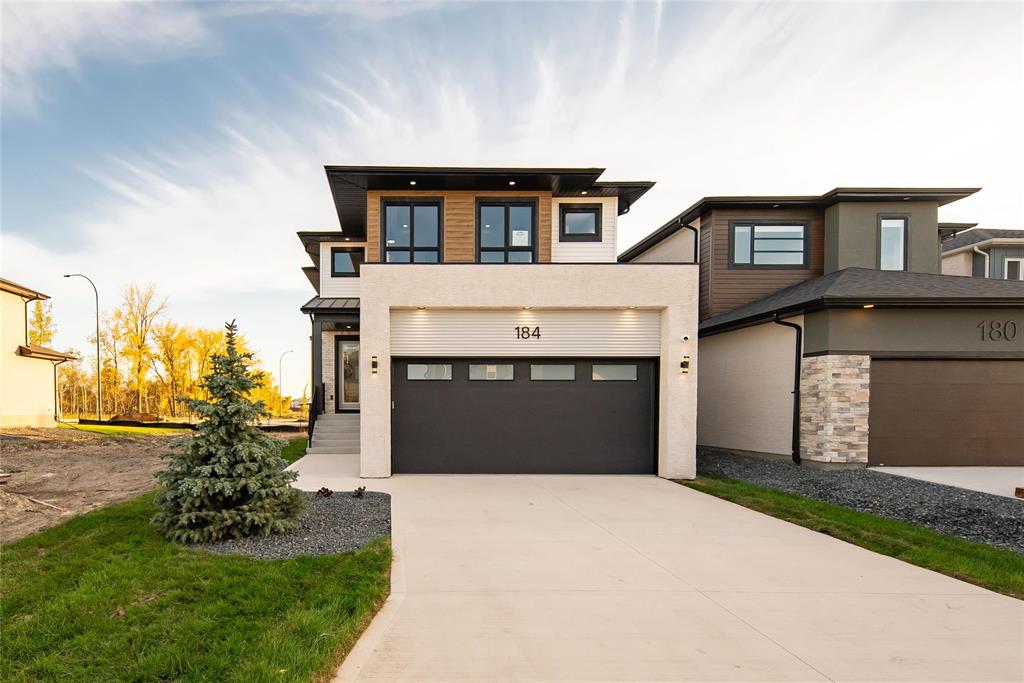
*** OPEN HOUSE MON - THU 5:00 - 8:00 PM, SAT - SUN 1:00 - 5:00 PM.*** Welcome to Ventura's Show Home the Thurlow B – 24!
This Contemporary Two-Storey Home on Park Lot – 2,111 Sq. Ft. of Modern Living and boasts a modern exterior with vinyl siding, corrugated materials, and an exterior metal roof. As you step inside, you’ll be greeted by an inviting foyer that leads to the staircase to the second floor. The main floor features a bedroom with a full bathroom, a beautiful island kitchen with a corner pantry, a great room with electrical fireplace and entertainment unit, and large rear windows, and a laundry room on the second floor. The second floor comprises two large kids’ rooms and a private primary bedroom with a large walk-in closet and an ensuite and a large loft. This versatile home has everything you need!
Lots of upgrade includes fire place, modern glass railing, 9 ft main floor ceiling, 9 ft 2nd floor ceiling, Pile foundation, Driveway, and sidewalk, stone, Delta Wrap, Smooth painted white ceilings, Insulated garage door with opener, LUXURY VINYL PLANK FLOORING & QUARTZ KITCHEN & BATHROOM COUNTERTOPS, DECK 14' X13'.5", FRONT & BACK LANDSCAPED, ALL STAINLESS STEEL APPLIANCES.
- Basement Development Insulated
- Bathrooms 3
- Bathrooms (Full) 3
- Bedrooms 4
- Building Type Two Storey
- Built In 2024
- Depth 118.00 ft
- Exterior Stone, Stucco
- Fireplace Stone
- Fireplace Fuel Electric
- Floor Space 2111 sqft
- Frontage 38.00 ft
- Neighbourhood Highland Pointe
- Property Type Residential, Single Family Detached
- Rental Equipment None
- School Division Seven Oaks (WPG 10)
- Tax Year 2024
- Total Parking Spaces 4
- Features
- Air Conditioning-Central
- Exterior walls, 2x6"
- High-Efficiency Furnace
- Heat recovery ventilator
- Main floor full bathroom
- No Pet Home
- No Smoking Home
- Smoke Detectors
- Sump Pump
- Parking Type
- Double Attached
- Garage door opener
- Insulated garage door
- Site Influences
- Landscaped deck
- No Back Lane
- Park/reserve
- Paved Street
- Playground Nearby
- Shopping Nearby
Rooms
| Level | Type | Dimensions |
|---|---|---|
| Main | Great Room | 15 ft x 16.5 ft |
| Dining Room | 11.67 ft x 9.08 ft | |
| Kitchen | 12.08 ft x 10.33 ft | |
| Bedroom | 11.25 ft x 9 ft | |
| Four Piece Bath | - | |
| Upper | Bedroom | 11.42 ft x 11.08 ft |
| Bedroom | 10.42 ft x 10.67 ft | |
| Primary Bedroom | 14.75 ft x 12.67 ft | |
| Four Piece Ensuite Bath | - | |
| Laundry Room | - | |
| Loft | 14.92 ft x 16.5 ft | |
| Four Piece Bath | - |


