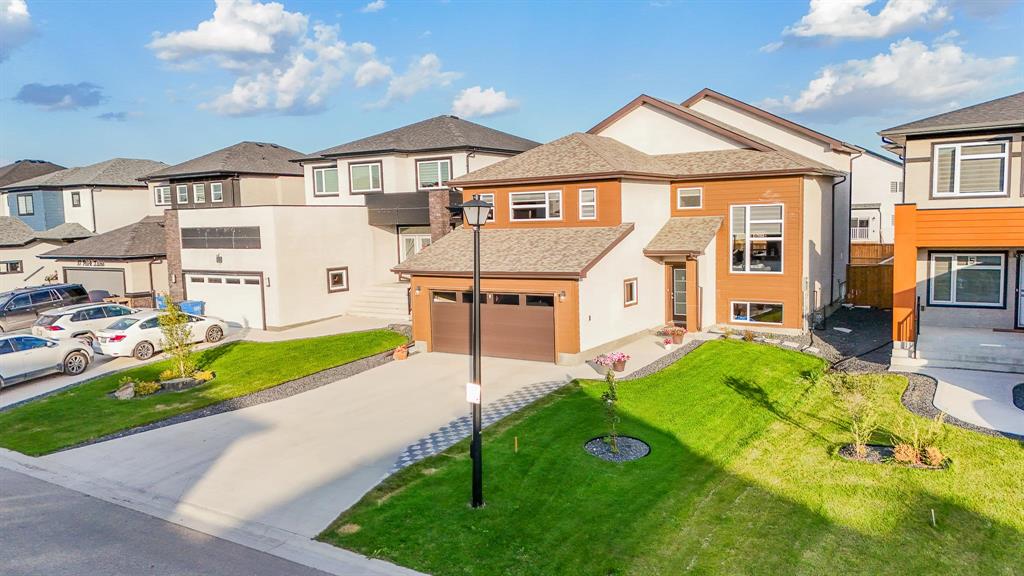Harjit Tatjur
Harjit Singh Tatjur Personal Real Estate Corporation
Office: (204) 989-9000 Mobile: (204) 230-4130homes@harjitsingh.ca
RE/MAX Associates
1060 McPhillips Street, Winnipeg, MB, R2X 2K9

S/S now and Offer as received. Welcome to 9 Park Lane, a stunning 2,170 sq. ft. home located in the highly sought-after Parkview Pointe community. This beautifully designed residence features 5 spacious bedrooms, including one conveniently located on the main floor with a full bathroom—perfect for guests or multi-generational living. The home offers two generous living areas, one with an impressive open-to-below ceiling, and a massive kitchen ideal for entertaining. Three decent size bedrooms with one full bath and walk in laundry on 2nd floor. Master bedroom is huge with walk-in closet and standing shower ensuite. The professionally landscaped yard includes a backyard patio and cozy fire pit area, perfect for outdoor gatherings. The exterior showcases a stylish combination of wooden siding and stucco, blending elegance with durability. Parkview Pointe offers a serene lifestyle surrounded by scenic lakes, parks, and walking trails. A new commercial plaza is currently under construction within walking distance, and the brand new Costco is just a few minutes’ drive away—making this home the perfect blend of comfort, convenience, and community living.
| Level | Type | Dimensions |
|---|---|---|
| Main | Living Room | 11.7 ft x 17.7 ft |
| Great Room | 12 ft x 16 ft | |
| Dining Room | - | |
| Kitchen | - | |
| Bedroom | 12 ft x 9.3 ft | |
| Four Piece Bath | - | |
| Upper | Bedroom | 10.9 ft x 9 ft |
| Bedroom | 11.3 ft x 9.3 ft | |
| Bedroom | 11.1 ft x 9.3 ft | |
| Four Piece Bath | 5 ft x 8.5 ft | |
| Laundry Room | - | |
| Primary Bedroom | - | |
| Walk-in Closet | - | |
| Four Piece Ensuite Bath | - |