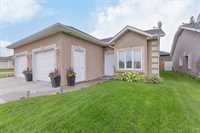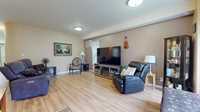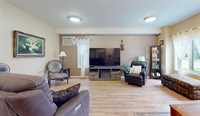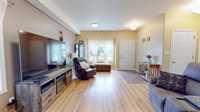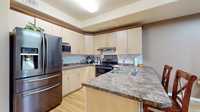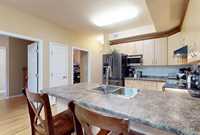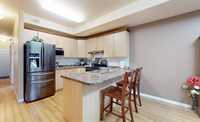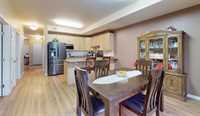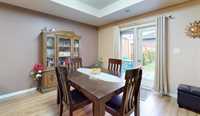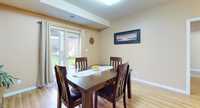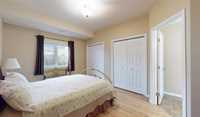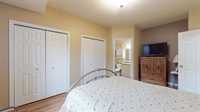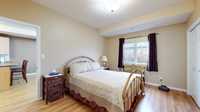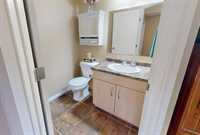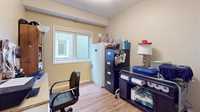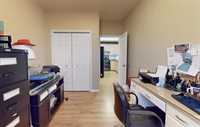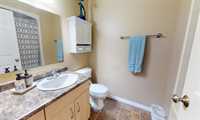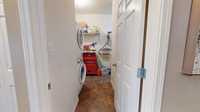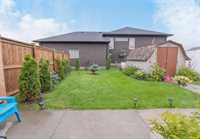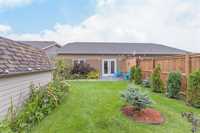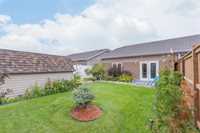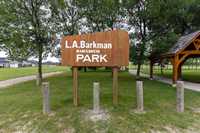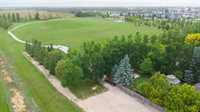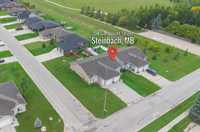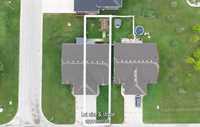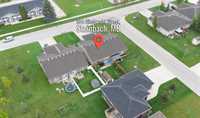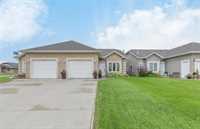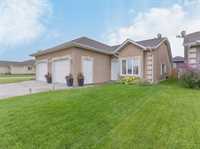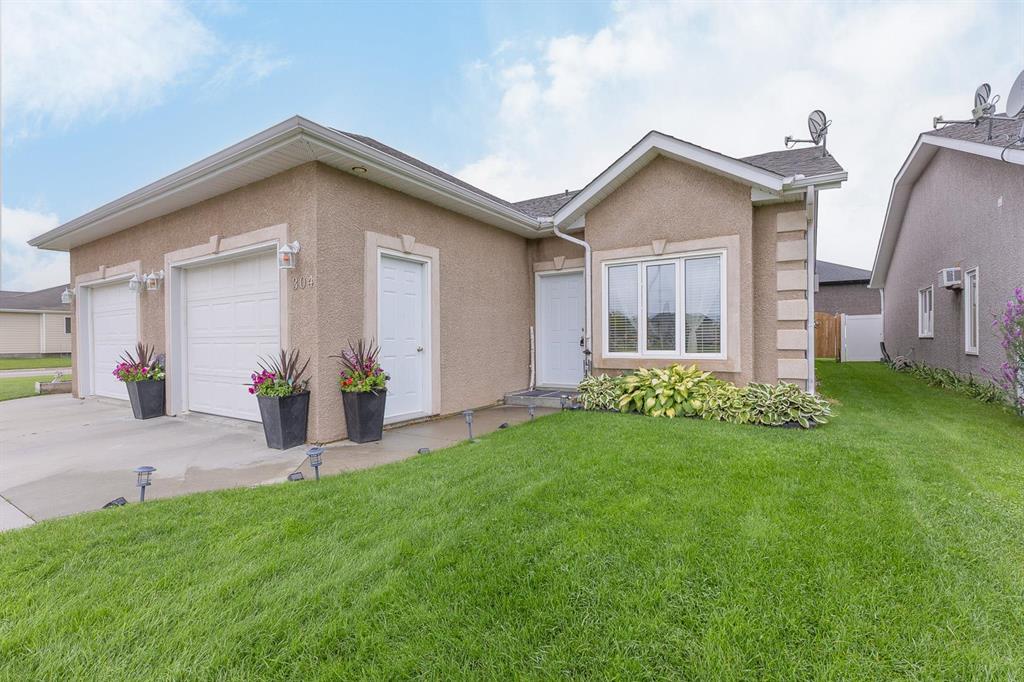
Offers Presented Tuesday, Sept. 9th @ 4pm. The perfect place to start - or slow down! This home is designed for both comfort & ease of living. With 9' ceilings throughout & cozy in-floor heat (even in the garage) you’ll feel right at home as soon as you step inside. The bright, east-facing living rm is filled w/ morning sun & the kitchen is warm & inviting w/ maple cabinetry & modern appliances (2020). The dining rm is conveniently placed beside the kitchen for a cohesive flow & features patio doors opening to your backyard. The spacious primary BR offers his & hers closets & a private 2pc ensuite, while the 2nd BR is perfect for family, guests, or a home office. A full 4pc bath, hall closet & laundry/utility room w/ newer washer, dryer (2022), & water softener (2024) add to the home’s value. Outdoors, enjoy your beautiful yard w/ a mix of perennials, spruce trees, & cedars, all partially fenced for privacy. The insulated & dry walled single attached garage (21.67’x12.50’) & 8’x12’ garden shed provide plenty of storage for tools & toys. The best part? You’re located right beside L.A. Barkman Park w/ endless walking paths at your doorstep, while still being just mins from shopping & amenities.
- Bathrooms 2
- Bathrooms (Full) 1
- Bathrooms (Partial) 1
- Bedrooms 2
- Building Type Bungalow
- Built In 2010
- Depth 125.00 ft
- Exterior Stucco
- Floor Space 1176 sqft
- Frontage 31.00 ft
- Gross Taxes $3,158.31
- Neighbourhood R16
- Property Type Residential, Single Family Attached
- Rental Equipment None
- School Division Hanover
- Tax Year 2025
- Features
- Air conditioning wall unit
- Closet Organizers
- Exterior walls, 2x6"
- Laundry - Main Floor
- Main floor full bathroom
- No Pet Home
- No Smoking Home
- Goods Included
- Window A/C Unit
- Blinds
- Dryer
- Dishwasher
- Refrigerator
- Garage door opener
- Garage door opener remote(s)
- Microwave
- Storage Shed
- Stove
- Window Coverings
- Washer
- Parking Type
- Single Attached
- Front Drive Access
- Insulated
- Paved Driveway
- Site Influences
- Low maintenance landscaped
- Landscaped patio
- Paved Street
Rooms
| Level | Type | Dimensions |
|---|---|---|
| Main | Kitchen | 9.33 ft x 9.83 ft |
| Dining Room | 13 ft x 13 ft | |
| Living Room | 18.42 ft x 13.33 ft | |
| Primary Bedroom | 10.75 ft x 16.17 ft | |
| Bedroom | 10.75 ft x 9 ft | |
| Two Piece Ensuite Bath | 5.42 ft x 5.08 ft | |
| Four Piece Bath | 6 ft x 5.25 ft | |
| Laundry Room | 9.42 ft x 6.75 ft |



