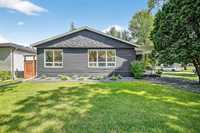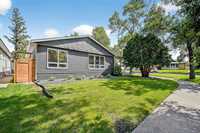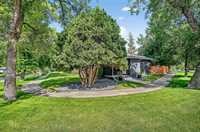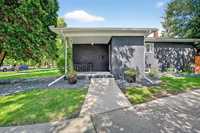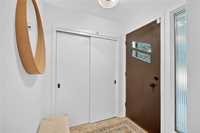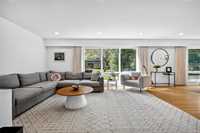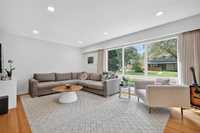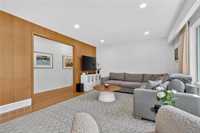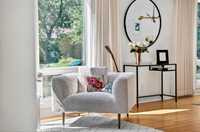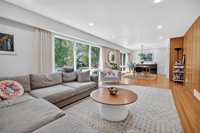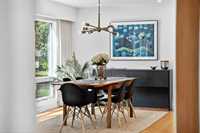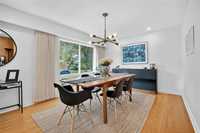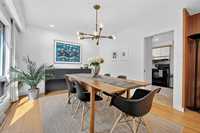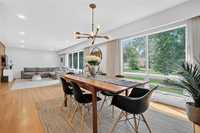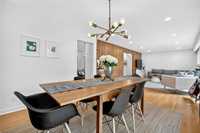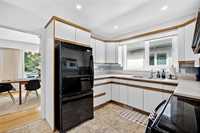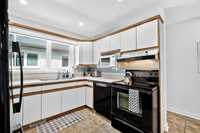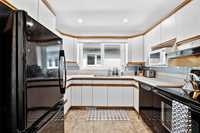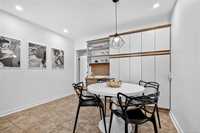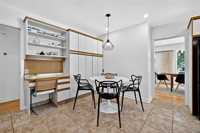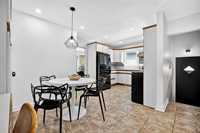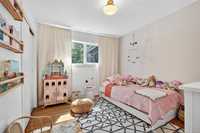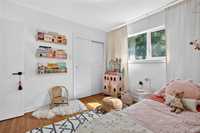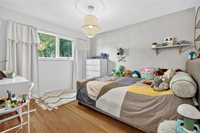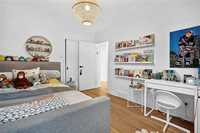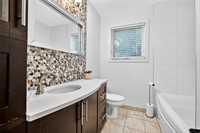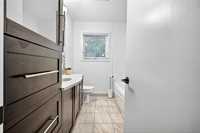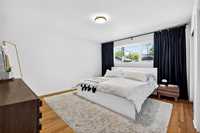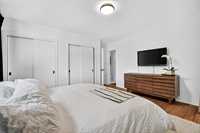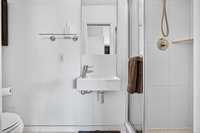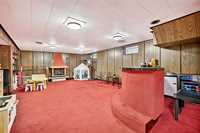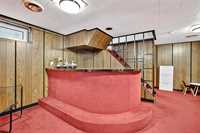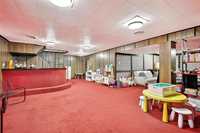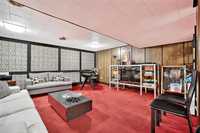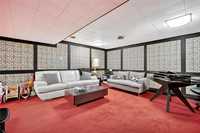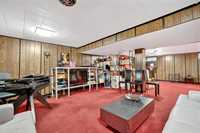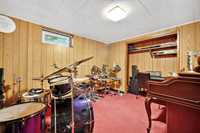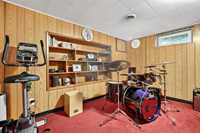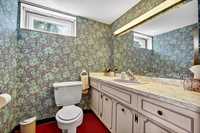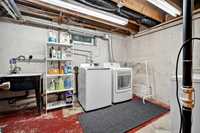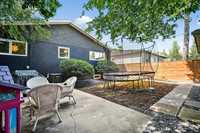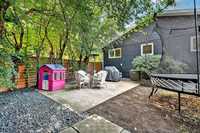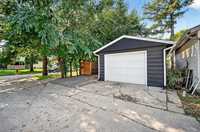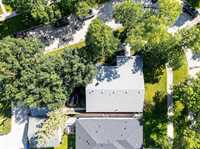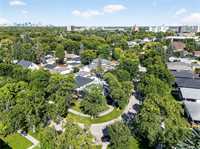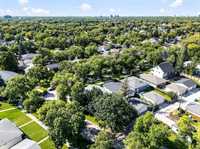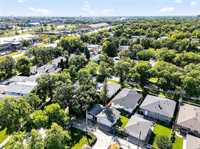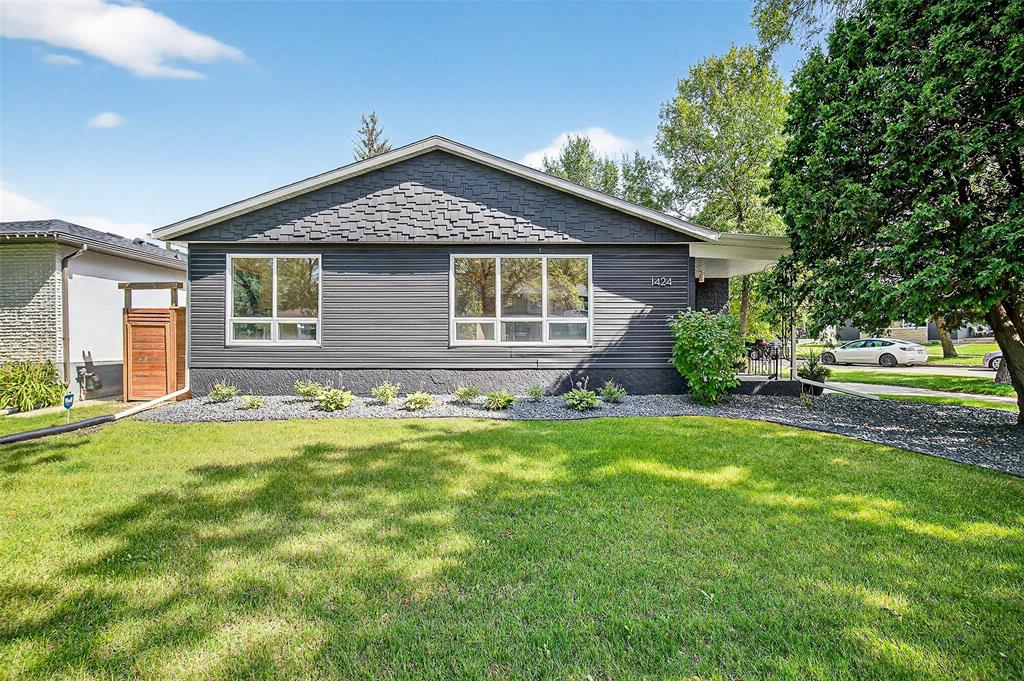
Open Houses
Saturday, September 6, 2025 12:00 p.m. to 2:00 p.m.
Beautiful 1500 + SF South River Heights Bungalow on desirable bay location. 3 Bedroom, 2.5 Bath, Finished Basement w extra bedroom, Rec Room, Garage, fenced yard & much more. Tons of recent upgrades! Come see for yourself!
Sunday, September 7, 2025 12:00 p.m. to 2:00 p.m.
Beautiful 1500 + SF South River Heights Bungalow on desirable bay location. 3 Bedroom, 2.5 Bath, Finished Basement w extra bedroom, Rec Room, Garage, fenced yard & much more. Tons of recent upgrades! Come see for yourself!
Showings Start Tues, Sept 2nd. Open House Sat & Sun 12-2PM. Offers Received Wed, Sept 10th, 7PM
Welcome to 1424 Mathers Bay E, a rarely offered 3 Bedroom, 2.5 Bath, 1518 SF bungalow situated on a quiet bay in highly desirable South River Heights.
This spacious bungalow design features over 2800 SF of total liveable space up & down.
Main floor features living & dining room with large windows offering loads of natural light, gleaming hardwood floors, and pristine mid-century modern wood paneling. Large eat-in kitchen offers ample space and storage. Primary bedroom includes a 3-piece ensuite bathroom. 2 more well appointed bedrooms and a 4 piece main bathroom.
Fully retro basement provides a huge rec room, wet bar, 4th bedroom, 2-piece bathroom, Laundry & seperate storage room.
Fully fenced tree lined backyard features plenty of green space, a detached single garage & plug-in parking pad. This home offers fantastic potential to modernize the space to suit your lifestyle.
Recent upgrades include: Landscaping (2024), Outdoor Paint (2023) Central AC (2022) Soffits & Fascia (2022), Windows (2018), Shingles (2018), Fully Fenced Yard (2018). Book your private showing today!
All measurements +/- jogs.
- Basement Development Fully Finished
- Bathrooms 3
- Bathrooms (Full) 2
- Bathrooms (Partial) 1
- Bedrooms 4
- Building Type Bungalow
- Built In 1960
- Exterior Brick, Stucco
- Floor Space 1518 sqft
- Gross Taxes $6,366.68
- Neighbourhood River Heights
- Property Type Residential, Single Family Detached
- Rental Equipment None
- School Division Winnipeg (WPG 1)
- Tax Year 25
- Total Parking Spaces 2
- Features
- Air Conditioning-Central
- Monitored Alarm
- Bar wet
- High-Efficiency Furnace
- Main floor full bathroom
- Sump Pump
- Goods Included
- Alarm system
- Blinds
- Dryer
- Dishwasher
- Refrigerator
- Garage door opener
- Garage door opener remote(s)
- Stove
- Window Coverings
- Washer
- Parking Type
- Single Detached
- Site Influences
- Fenced
- Back Lane
- Paved Lane
- Landscape
- Playground Nearby
- Private Yard
Rooms
| Level | Type | Dimensions |
|---|---|---|
| Main | Living Room | 12.75 ft x 19.42 ft |
| Dining Room | 12.5 ft x 11.17 ft | |
| Kitchen | 16.42 ft x 8.08 ft | |
| Primary Bedroom | 14 ft x 12.5 ft | |
| Three Piece Ensuite Bath | - | |
| Bedroom | 11.33 ft x 10 ft | |
| Bedroom | 12 ft x 10.5 ft | |
| Four Piece Bath | - | |
| Lower | Recreation Room | 31.75 ft x 15.83 ft |
| Bedroom | 14.5 ft x 14 ft | |
| Two Piece Bath | - |


