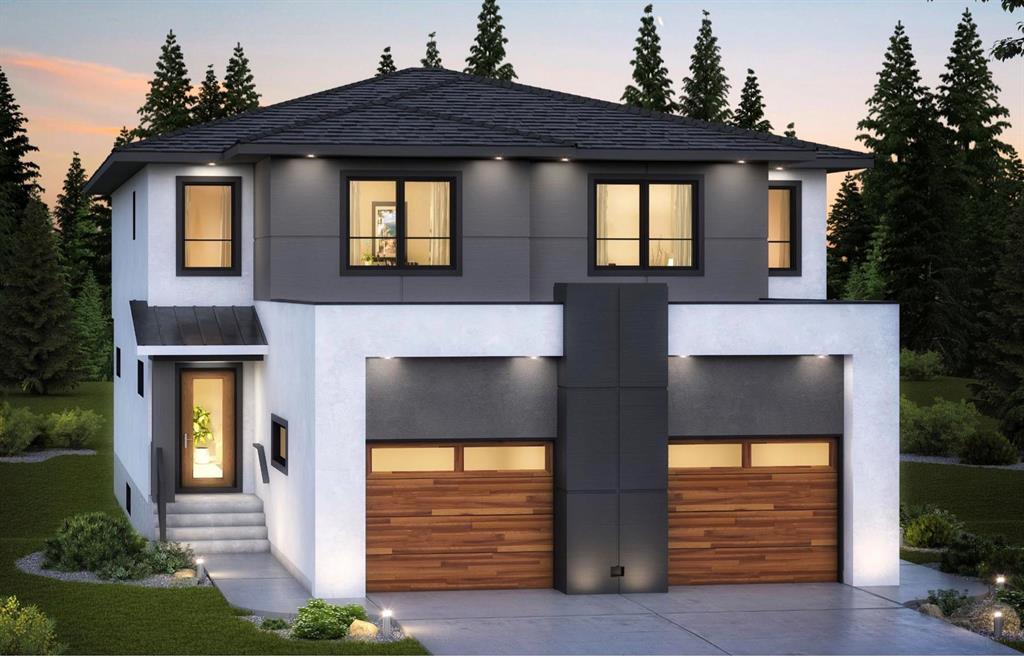
***Only first-time home buyers are eligible for this price, which does not include the 5% GST. A 5% GST applies to all other purchasers, including second-time home buyers.
***UNDER CONSTRUCTION Similar model available for viewing.*** Welcome home to the Montana 22 Unit A! This two-storey duplex home features a huge great room next to the wide-open kitchen and dining area. The 2nd floor fits in 2 large bedrooms, a spacious primary bedroom with a walk-in closet and ensuite, and 2nd-floor laundry. This home has it all! Lots of upgrade includes, Luxury Vinyl Plank on main floor, Quartz Countertops in Kitchen, taller cabinets, backsplash, Pile foundation, Driveway, and sidewalk, Delta Wrap, Painted White 3 1/2” baseboards and 2 1/2" casings, Smooth painted white ceilings, Insulated garage door with opener, 9 ft main floor ceiling & more.
- Basement Development Insulated
- Bathrooms 3
- Bathrooms (Full) 2
- Bathrooms (Partial) 1
- Bedrooms 3
- Building Type Two Storey
- Built In 2025
- Depth 131.00 ft
- Exterior Stucco
- Floor Space 1508 sqft
- Frontage 25.00 ft
- Neighbourhood West St Paul
- Property Type Residential, Single Family Attached
- Rental Equipment None
- School Division Seven Oaks (WPG 10)
- Tax Year 2024
- Total Parking Spaces 3
- Features
- Exterior walls, 2x6"
- High-Efficiency Furnace
- Heat recovery ventilator
- Smoke Detectors
- Sump Pump
- Vacuum roughed-in
- Parking Type
- Single Attached
- Site Influences
- Not Landscaped
- Paved Street
- Playground Nearby
Rooms
| Level | Type | Dimensions |
|---|---|---|
| Main | Great Room | 14.67 ft x 13.42 ft |
| Dining Room | 10.92 ft x 8 ft | |
| Kitchen | 13.92 ft x 10.92 ft | |
| Two Piece Bath | - | |
| Upper | Primary Bedroom | 12.83 ft x 13.08 ft |
| Bedroom | 9.58 ft x 12.17 ft | |
| Bedroom | 9 ft x 13.33 ft | |
| Three Piece Ensuite Bath | - | |
| Four Piece Bath | - | |
| Laundry Room | - |

