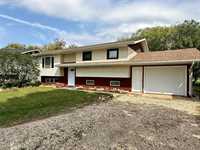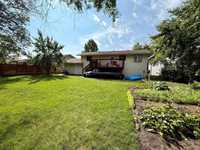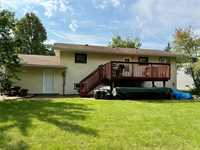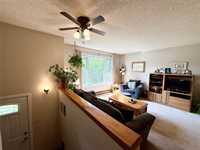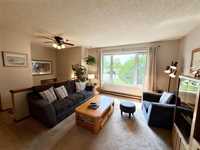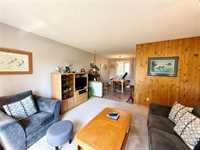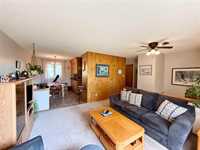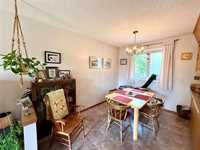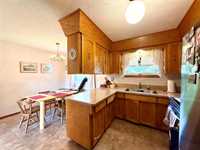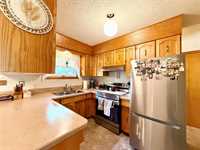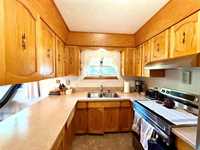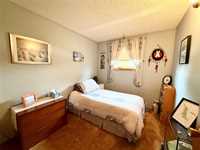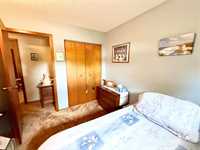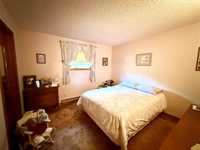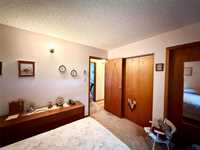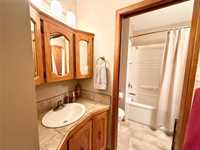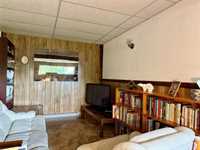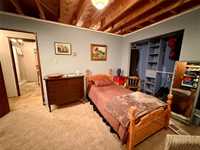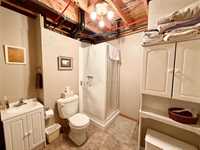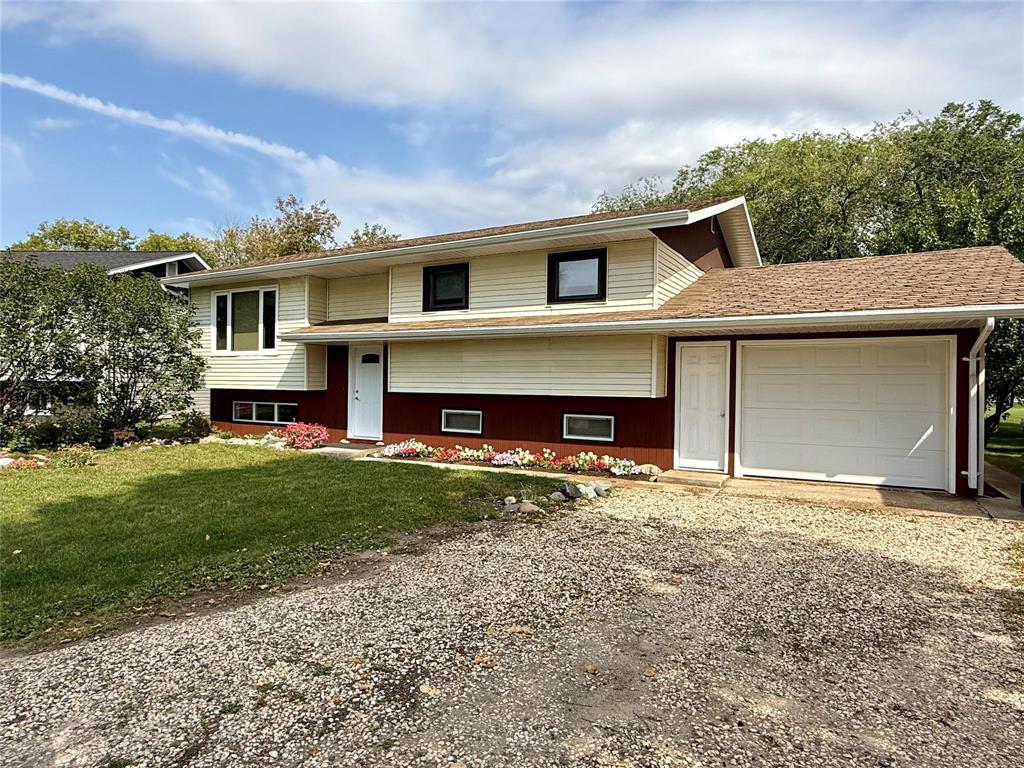
Welcome to 10 Parkdale Drive, a well-cared-for 3+1 bedroom, 2 bathroom bi-level located in the desirable Bays of Swan River. This home features an attached garage, a spacious layout with plenty of natural light, and a large deck perfect for entertaining or relaxing. The property is situated on a quiet street and offers a wonderful garden oasis with pears, apricots, raspberries, rhubarb, saskatoons, and cherries. A rare find in a sought-after location, this property combines a family-friendly setting with a home full of comfort and character.
- Basement Development Fully Finished
- Bathrooms 2
- Bathrooms (Full) 2
- Bedrooms 4
- Building Type Bi-Level
- Built In 1981
- Exterior Vinyl
- Floor Space 960 sqft
- Frontage 41.00 ft
- Gross Taxes $3,207.00
- Neighbourhood Swan River
- Property Type Residential, Single Family Detached
- Rental Equipment None
- School Division Swan Valley
- Tax Year 24
- Features
- Deck
- Goods Included
- Blinds
- Dryer
- Refrigerator
- Microwave
- Stove
- Washer
- Parking Type
- Single Attached
- Insulated
- Site Influences
- Cul-De-Sac
- Flat Site
- Fruit Trees/Shrubs
- Vegetable Garden
- Low maintenance landscaped
- Paved Street
- Playground Nearby
Rooms
| Level | Type | Dimensions |
|---|---|---|
| Main | Living Room | 12.1 ft x 12.5 ft |
| Kitchen | 7.11 ft x 10.1 ft | |
| Dining Room | 7.1 ft x 10.1 ft | |
| Primary Bedroom | 10.1 ft x 10.1 ft | |
| Bedroom | 9.6 ft x 710 ft | |
| Bedroom | 9.7 ft x 8 ft | |
| Four Piece Bath | - | |
| Basement | Bedroom | 10.9 ft x 16.7 ft |
| Office | 7.3 ft x 8.8 ft | |
| Recreation Room | 8.8 ft x 22.5 ft | |
| Laundry Room | 10.2 ft x 11 ft | |
| Three Piece Bath | - |



