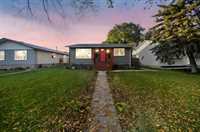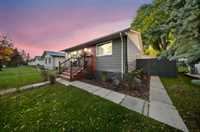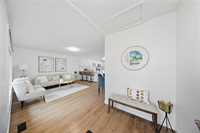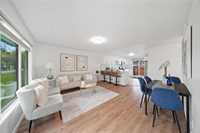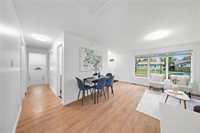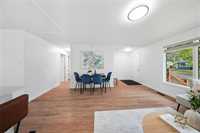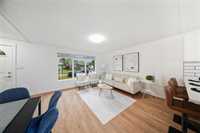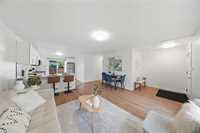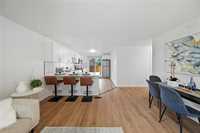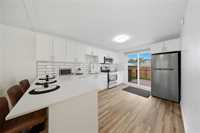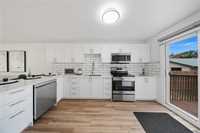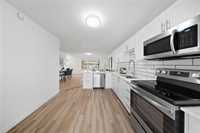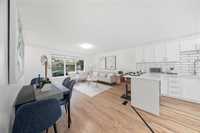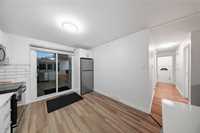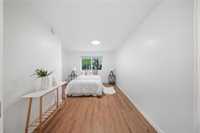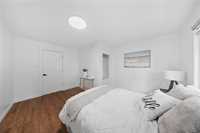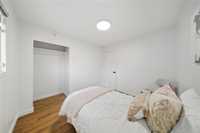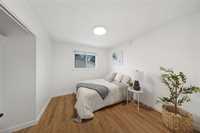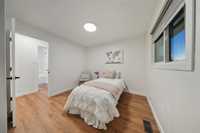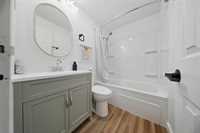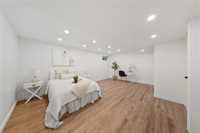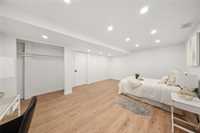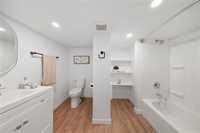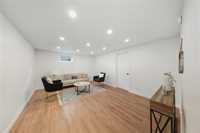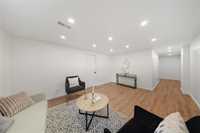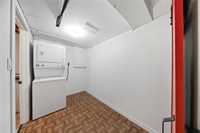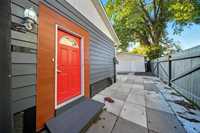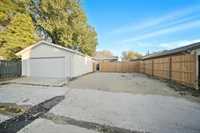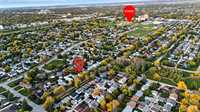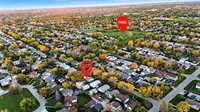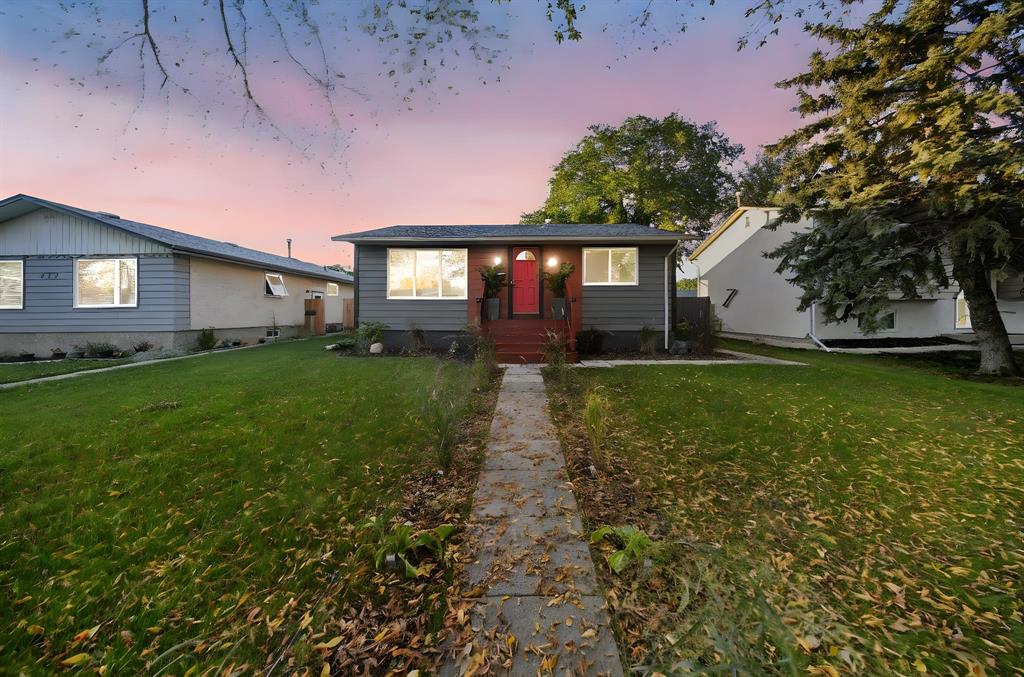
OH Sun 12-1.30pm. Welcome to 261 Wales — where modern updates meet everyday comfort, in one of Winnipeg’s most convenient neighborhoods. Imagine being just a 12-minute walk to St. Vital Mall, with Meadowood and Brentford Park, schools, and transit all close by—everything you need right at your doorstep. As you enter, you’ll notice how bright and open the main floor is. The kitchen flows seamlessly into the living area, creating a warm, inviting space for family time or entertaining. Updated finishes, a functional layout, and large windows bring in plenty of natural light. From the living room, patio doors open to a large deck and a fully fenced backyard — perfect for summer gatherings, safe play, or just relaxing outdoors. The lower level is fully finished with generous rec room, offering flexible space for a media room, gym, office, or play area. Outside, you’ll find plenty of parking and a 22' × 24' double detached garage — ideal for vehicles, storage, or workshop space. This home checks all the boxes for comfort, convenience, and future potential. This isn’t just a home — it’s a lifestyle in a prime location. Move in now and make it your own.
- Basement Development Fully Finished
- Bathrooms 2
- Bathrooms (Full) 2
- Bedrooms 3
- Building Type Bungalow
- Built In 1973
- Exterior Metal, Stucco
- Floor Space 896 sqft
- Frontage 50.00 ft
- Gross Taxes $4,728.76
- Neighbourhood Meadowood
- Property Type Residential, Single Family Detached
- Rental Equipment None
- School Division Louis Riel (WPG 51)
- Tax Year 2025
- Features
- Air Conditioning-Central
- Deck
- Main floor full bathroom
- Microwave built in
- Goods Included
- Dryer
- Dishwasher
- Refrigerator
- Garage door opener
- Microwave
- Stove
- Washer
- Parking Type
- Double Detached
- Rear Drive Access
- Site Influences
- Fenced
- Back Lane
- Paved Lane
- Park/reserve
- Shopping Nearby
- Public Transportation
Rooms
| Level | Type | Dimensions |
|---|---|---|
| Main | Living/Dining room | 12.1 ft x 14.89 ft |
| Kitchen | 13.54 ft x 10.95 ft | |
| Primary Bedroom | 11.22 ft x 13.05 ft | |
| Bedroom | 11.1 ft x 8.69 ft | |
| Bedroom | 10.82 ft x 8.69 ft | |
| Three Piece Bath | - | |
| Basement | Family Room | 18.2 ft x 13.4 ft |
| Utility Room | 5.8 ft x 11 ft | |
| Recreation Room | 24.77 ft x 11.9 ft | |
| Three Piece Bath | - | |
| Laundry Room | 6.75 ft x 11.05 ft |


