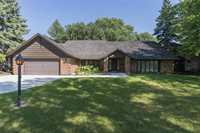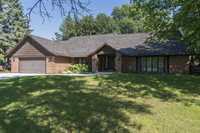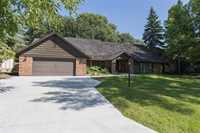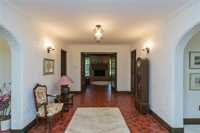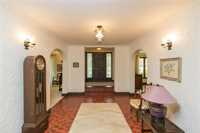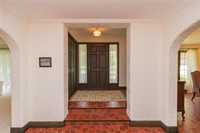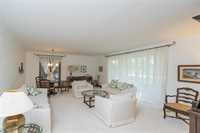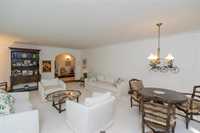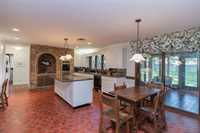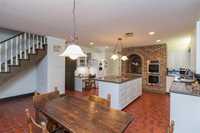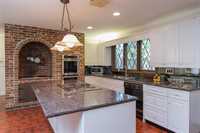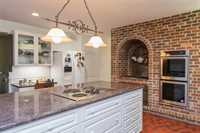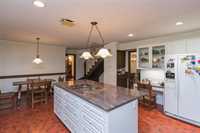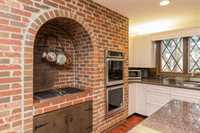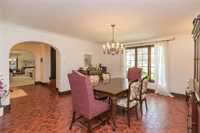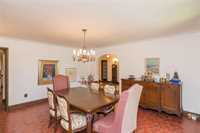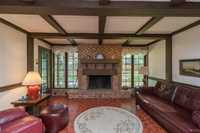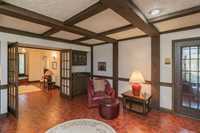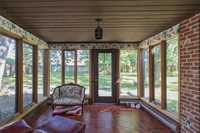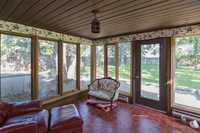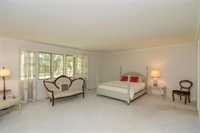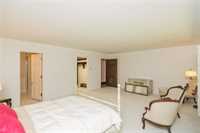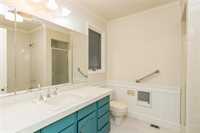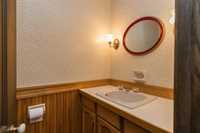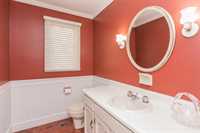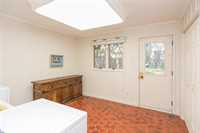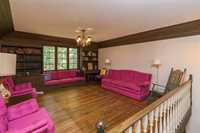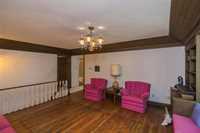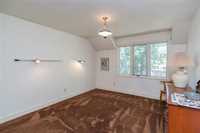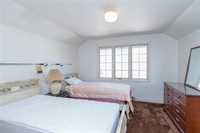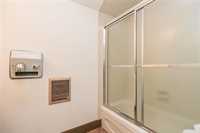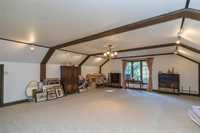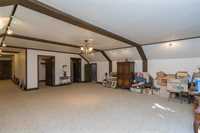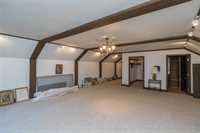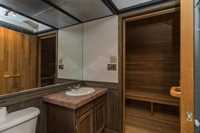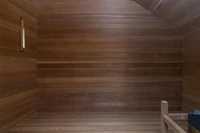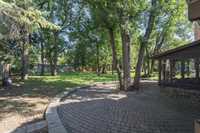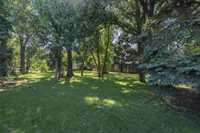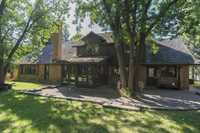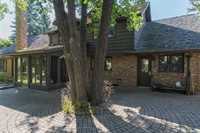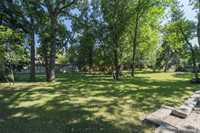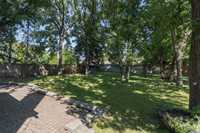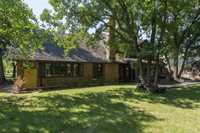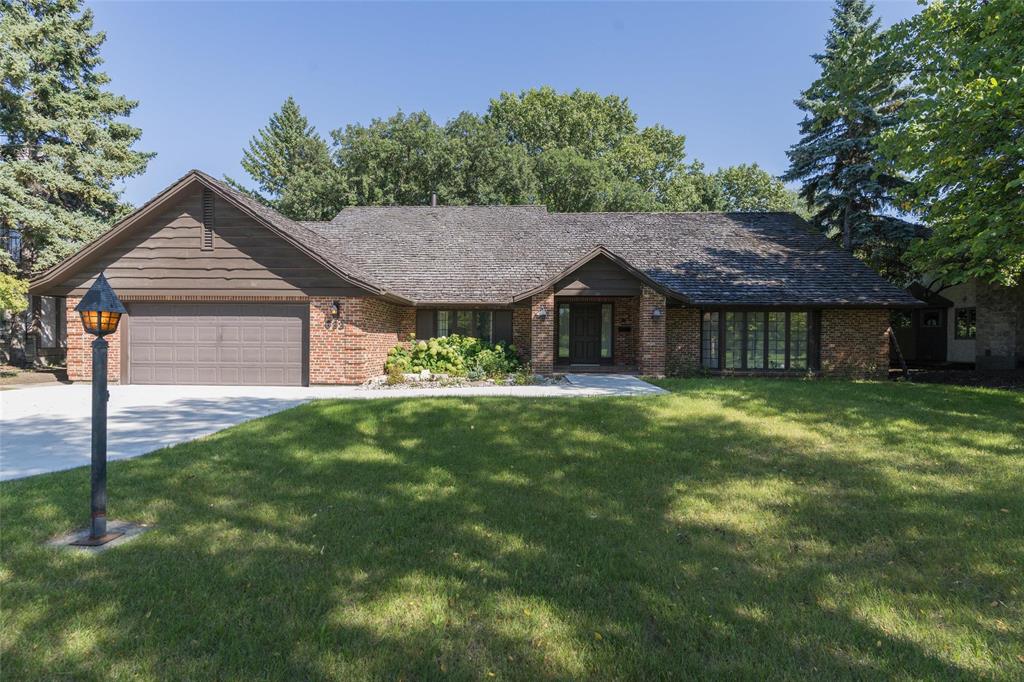
Location, location, location! Welcome to Tuxedo, one of Winnipeg’s most prestigious tree-lined neighbourhoods. This spectacular 4,200 sq. ft. residence sits on a park-like 92 x 170 ft. lot, ideally across from green space. Vendor states the home is built on piles.
The spacious eat-in kitchen includes an indoor BBQ and opens to a bright three-season sunroom—perfect for morning coffee or afternoon tea. A formal dining room flows from the kitchen, while across the foyer, a large living room offers the ideal setting for entertaining. A private study overlooks the backyard and features a striking brick-faced wood-burning fireplace.
The oversized primary suite is conveniently located on the main floor, complete with walk-in closet and ensuite, ideal for aging in place. Also on the main level: laundry and two half baths. Upstairs are two bedrooms, a full bath, a second living area, and a versatile rec room with 2-piece bath and sauna.An attached double garage with enough power for electric charging stations, serene private setting, and the prestige of Winnipeg’s finest postal code complete this rare opportunity.
- Bathrooms 5
- Bathrooms (Full) 2
- Bathrooms (Partial) 3
- Bedrooms 3
- Building Type One and a Half
- Built In 1978
- Depth 170.00 ft
- Exterior Brick
- Fireplace Brick Facing
- Fireplace Fuel Wood
- Floor Space 4210 sqft
- Frontage 92.00 ft
- Gross Taxes $12,354.70
- Neighbourhood Tuxedo
- Property Type Residential, Single Family Detached
- Rental Equipment None
- School Division Pembina Trails (WPG 7)
- Tax Year 25
- Total Parking Spaces 6
- Features
- Air Conditioning-Central
- Bar wet
- Barbecue, built in
- Closet Organizers
- Cook Top
- Laundry - Main Floor
- Main floor full bathroom
- Sauna
- Vacuum roughed-in
- Goods Included
- Dryer
- Dishwasher
- Refrigerator
- Garage door opener
- Garage door opener remote(s)
- Microwave
- Stove
- Vacuum built-in
- Window Coverings
- Washer
- Parking Type
- Double Attached
- Site Influences
- Golf Nearby
- No Back Lane
- Paved Street
- Playground Nearby
- Public Transportation
Rooms
| Level | Type | Dimensions |
|---|---|---|
| Main | Living Room | 23 ft x 15.75 ft |
| Eat-In Kitchen | 22 ft x 16 ft | |
| Dining Room | 16.5 ft x 15 ft | |
| Den | 16 ft x 15 ft | |
| Primary Bedroom | 20.75 ft x 17 ft | |
| Four Piece Ensuite Bath | - | |
| Two Piece Bath | - | |
| Two Piece Bath | - | |
| Laundry Room | 11 ft x 11 ft | |
| Sunroom | 12 ft x 11 ft | |
| Upper | Bedroom | 14 ft x 12 ft |
| Bedroom | 13.5 ft x 11.5 ft | |
| Living Room | 15 ft x 15 ft | |
| Four Piece Bath | - | |
| Other | - | |
| Two Piece Bath | - | |
| Recreation Room | - |


