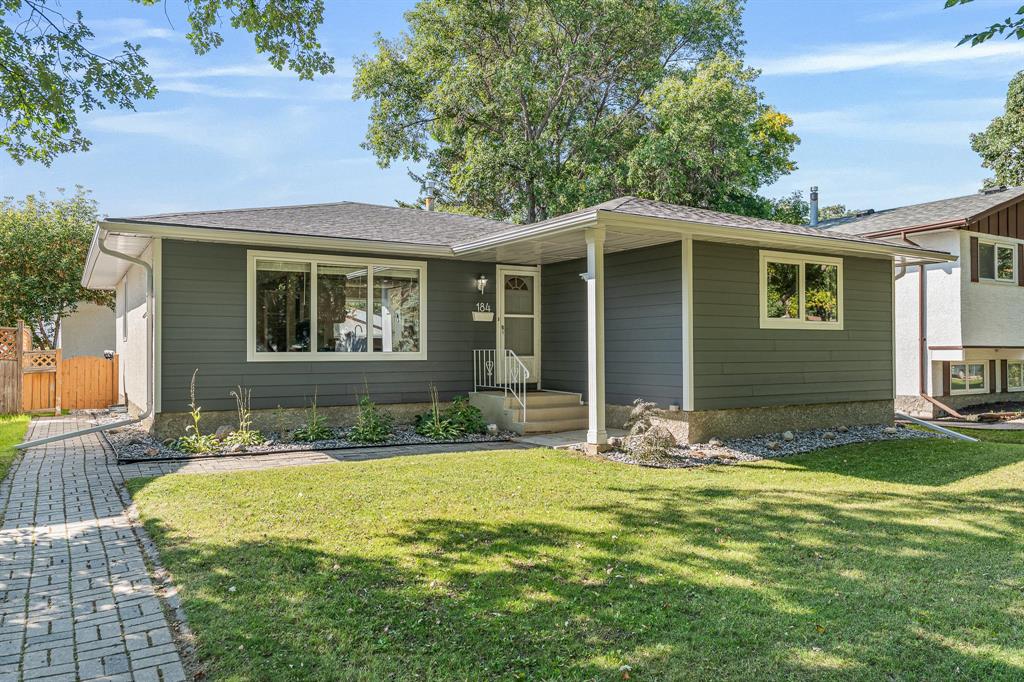Rockport Brokers and Associates Inc.
Box 43003 Kildonan Place, Winnipeg, MB, R2C 5G5

Sunday, September 7, 2025 2:00 p.m. to 4:00 p.m.
Come view this amazing renovated bungalow in Crestview.
Showings start now, Offers September 9th, Open House September 7, 2-4pm. Welcome to Crestview! This charming 1,262 sq. ft. bungalow offers 3 spacious bedrooms and 2 full bathrooms, blending modern updates with timeless appeal. Step inside to discover a beautifully renovated kitchen (2023) featuring sleek quartz countertops, stainless steel appliances, and ample cabinetry. The open and inviting layout flows seamlessly into the bright living and dining areas, all enhanced by rich hardwood floors. Downstairs, you’ll find a fully finished lower level with plenty of space for entertaining, hobbies, or a home office. Step outside and enjoy a large backyard that’s perfect for summer barbecues, gardening, or simply relaxing. At the rear of the property, you’ll find a double detached garage, offering ample parking, storage, and workshop space Ideally located in a family-friendly neighborhood, this home is close to schools, parks, shopping, and transit. Don’t miss your chance to own a move-in ready home in one of Winnipeg’s most desirable communities!
| Level | Type | Dimensions |
|---|---|---|
| Main | Kitchen | 14.83 ft x 11.5 ft |
| Living Room | 12.33 ft x 17.08 ft | |
| Dining Room | 11.17 ft x 9.08 ft | |
| Primary Bedroom | 13.5 ft x 11.67 ft | |
| Two Piece Ensuite Bath | - | |
| Four Piece Bath | - | |
| Bedroom | 13.5 ft x 9 ft | |
| Bedroom | 10 ft x 8.67 ft | |
| Basement | Laundry Room | 15.25 ft x 13.5 ft |
| Recreation Room | 35.92 ft x 20.67 ft |