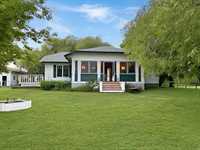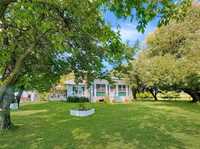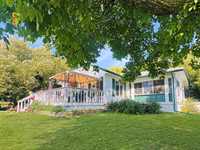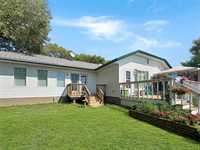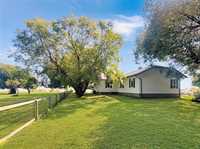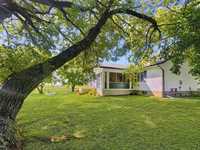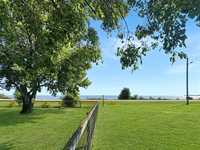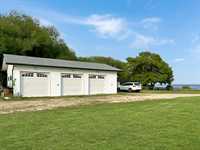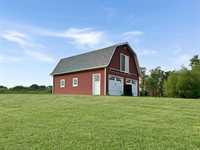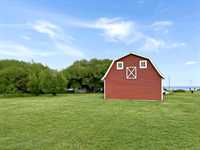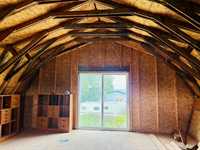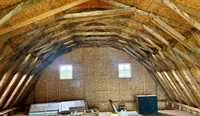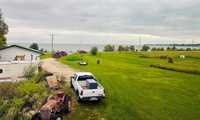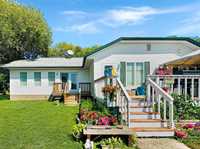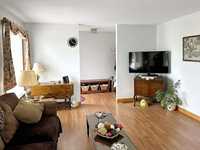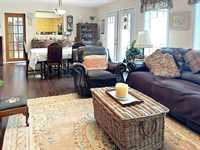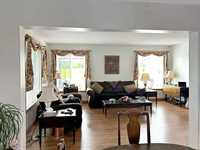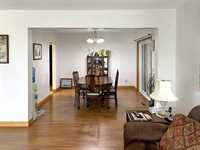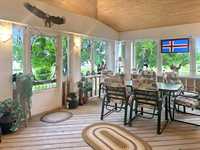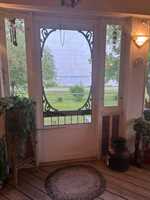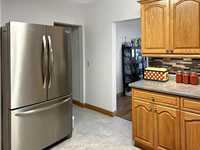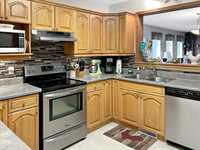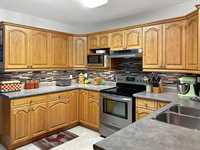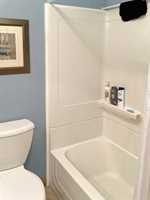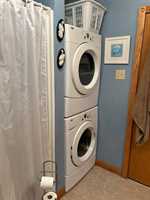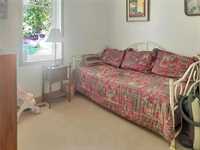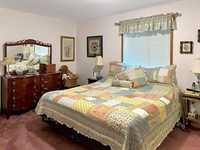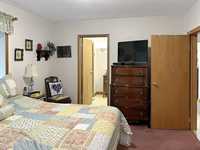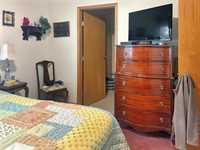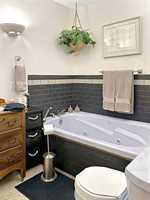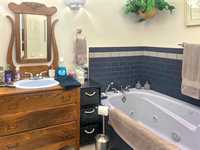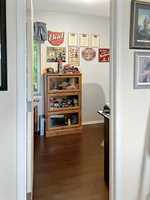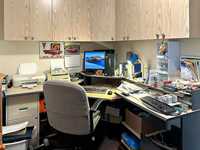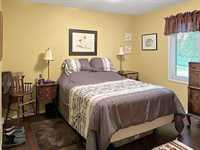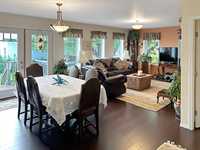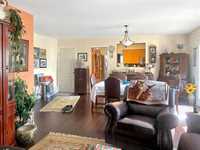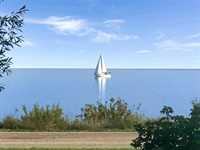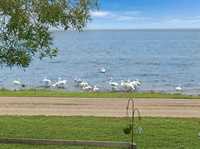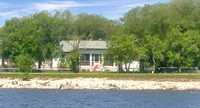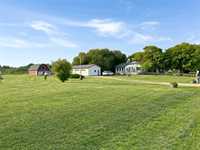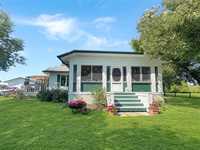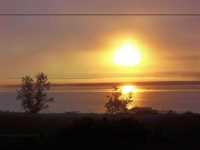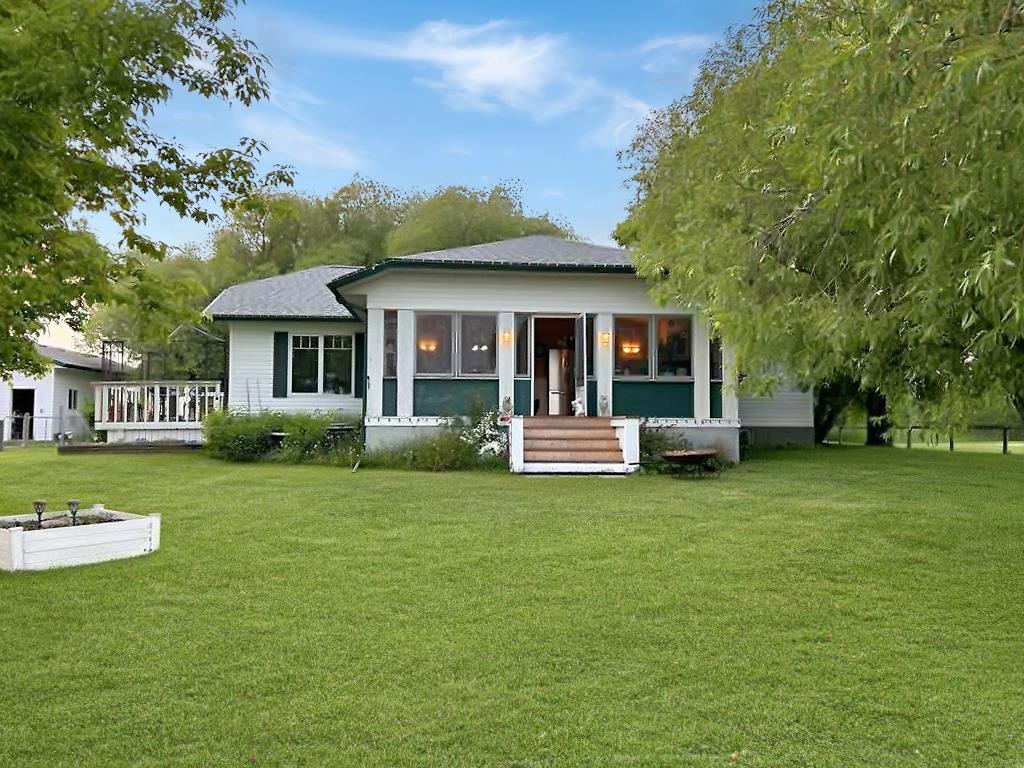
Come treat yourself to a picturesque drive & discover this gorgeous 5-acre lakefront property on iconic Hecla Island-where life slows down & relaxation set in. Extensively renovated with a roomy family/formal dining room addition in 2013, this 1,800 sf 3-bdrm, 2-bath home offers serene lake views to watch the boats & enjoy pelicans & seagulls flying overhead. Catch the morning sun in the 3-season spacious sunroom overlooking the lake or the cozy south-facing deck with gazebo. Modern comforts include central AC, an insulated triple car garage,& a 30x24 red barn with built-in loft featuring windows to capture the lake view. Landscaped & beautifully treed yard, & peaceful surroundings make this an ideal retreat. With resort amenities, golf, & nature trails nearby, this stunning property offers the ultimate Hecla way of life. So many lifestyle options here:as a year-round vacation retreat, investment opportunity, retirement home, or perfect paradise for fishing & hunting enthusiasts with extensive outdoor storage for boats & equipment. A rare opportunity to own a move-in ready lakefront home on one of Manitoba’s most sought-after destinations. Call today to book your showing!
- Basement Development Insulated
- Bathrooms 2
- Bathrooms (Full) 2
- Bedrooms 3
- Building Type Bungalow
- Exterior Vinyl
- Floor Space 1800 sqft
- Gross Taxes $1,632.82
- Land Size 5.00 acres
- Neighbourhood Hecla
- Property Type Residential, Single Family Detached
- Remodelled Addition, Flooring, Insulation, Roof Coverings, Windows
- Rental Equipment Yardlights
- School Division Evergreen
- Tax Year 2025
- Total Parking Spaces 9
- Features
- Air Conditioning-Central
- Deck
- High-Efficiency Furnace
- Laundry - Main Floor
- Main floor full bathroom
- Patio
- Sump Pump
- Workshop
- Goods Included
- Blinds
- Dryer
- Dishwasher
- Refrigerator
- Stove
- Washer
- Parking Type
- Triple Detached
- Front Drive Access
- Insulated
- Oversized
- Workshop
- Site Influences
- Country Residence
- Golf Nearby
- Lakefront
- Lake View
- Lake Access Property
- Park/reserve
- Shopping Nearby
- Treed Lot
Rooms
| Level | Type | Dimensions |
|---|---|---|
| Main | Living Room | 17.6 ft x 13.5 ft |
| Dining Room | 12 ft x 11.1 ft | |
| Kitchen | 13.5 ft x 12.4 ft | |
| Four Piece Bath | 8.5 ft x 7.7 ft | |
| Primary Bedroom | 15.5 ft x 11.1 ft | |
| Bedroom | 11.1 ft x 9.5 ft | |
| Three Piece Ensuite Bath | 8.7 ft x 6.5 ft | |
| Office | 11.5 ft x 6.7 ft | |
| Bedroom | 11.5 ft x 11.1 ft | |
| Living/Dining room | 31.2 ft x 25.6 ft |



