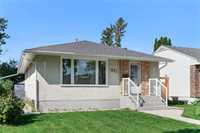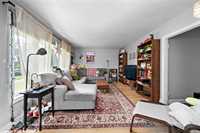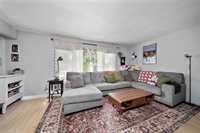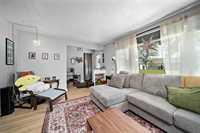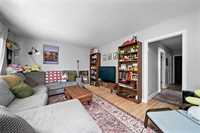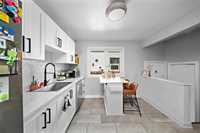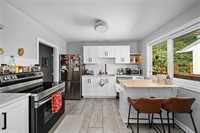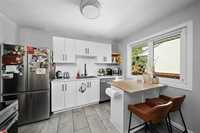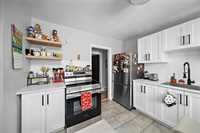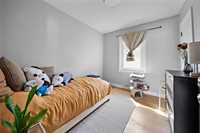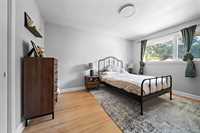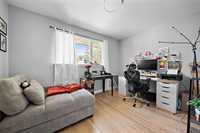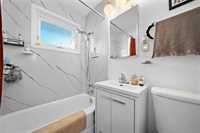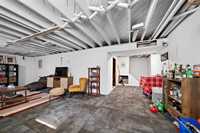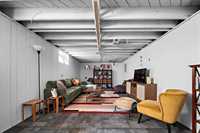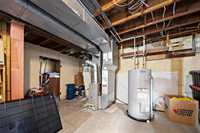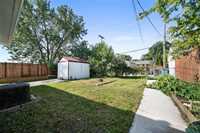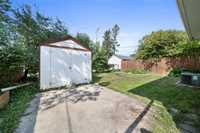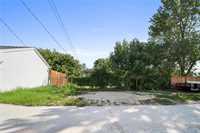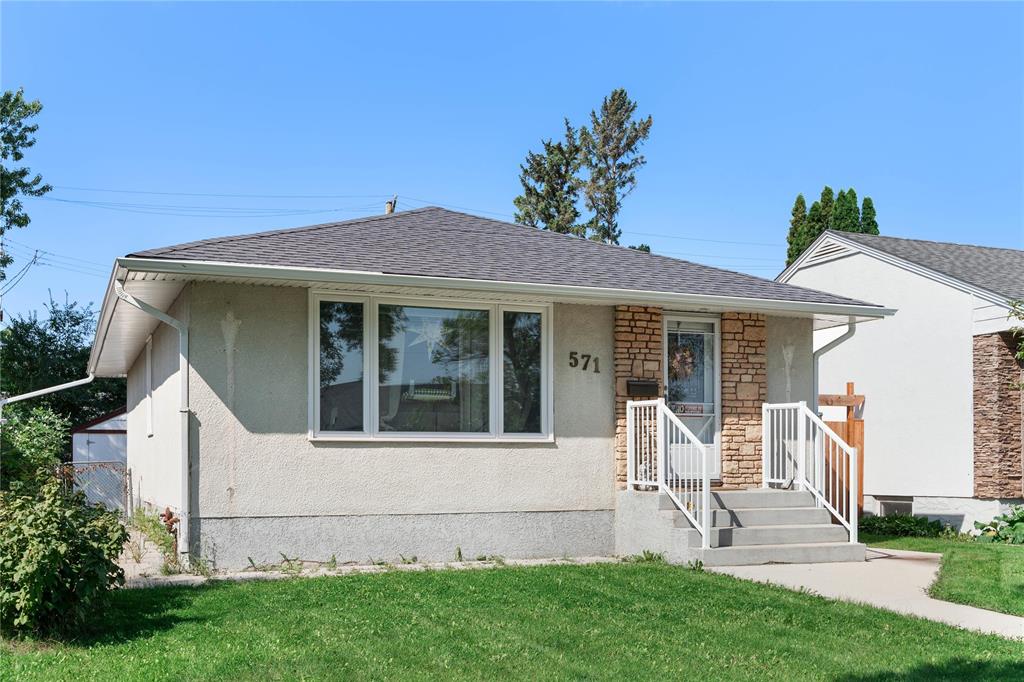
**Open House Sunday, September 7th 1:00-3:00pm. Offers reviewed Wednesday, September 10th** Welcome to this updated 988 sq. ft. bungalow! Step inside to a bright living room with refinished hardwood floors, leading to a modern kitchen with white cabinetry, marble-grain laminate countertops, a tile backsplash, and stainless steel appliances. The main floor offers 3 ample-sized bedrooms and a 4-piece bathroom. Downstairs, the fully finished basement offers a spacious recreation area and plenty of storage. This home features many recent updates, such as newer shingles, PVC windows, concrete walkways, and more… Outdoors, enjoy a fully fenced yard with green space, perfect for kids or pets, along with a double parking pad at the back. All of this is located in a prime area within walking distance to schools, restaurants, and amenities. An excellent opportunity for families or first-time buyers to get an affordable, move-in-ready home in River Heights. Call today to arrange your private viewing.
- Basement Development Fully Finished
- Bathrooms 1
- Bathrooms (Full) 1
- Bedrooms 3
- Building Type Bungalow
- Built In 1954
- Exterior Brick, Stucco
- Floor Space 988 sqft
- Gross Taxes $4,468.35
- Neighbourhood River Heights
- Property Type Residential, Single Family Detached
- Rental Equipment None
- School Division Winnipeg (WPG 1)
- Tax Year 25
- Features
- Air Conditioning-Central
- Main floor full bathroom
- No Smoking Home
- Goods Included
- Dryer
- Dishwasher
- Refrigerator
- Storage Shed
- Stove
- Washer
- Parking Type
- Parking Pad
- Rear Drive Access
- Site Influences
- Fenced
- Back Lane
- Landscape
- Playground Nearby
- Shopping Nearby
- Public Transportation
Rooms
| Level | Type | Dimensions |
|---|---|---|
| Main | Living Room | 16.83 ft x 12 ft |
| Kitchen | 11 ft x 10.4 ft | |
| Primary Bedroom | 13.57 ft x 10.24 ft | |
| Bedroom | 12 ft x 8.86 ft | |
| Bedroom | 10.24 ft x 8.45 ft | |
| Four Piece Bath | - | |
| Basement | Recreation Room | 26.66 ft x 11.75 ft |
| Utility Room | 28.8 ft x 11.9 ft | |
| Storage Room | 9 ft x 8.7 ft |


