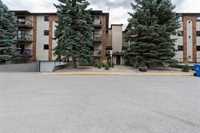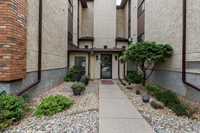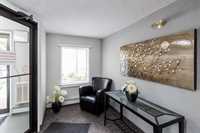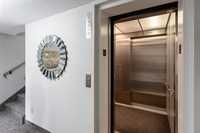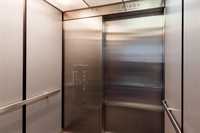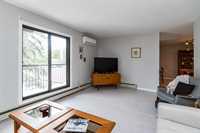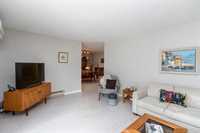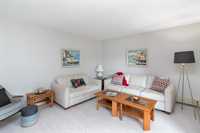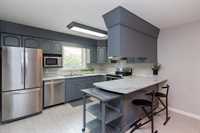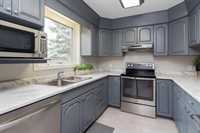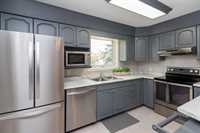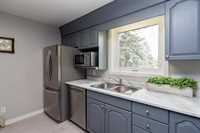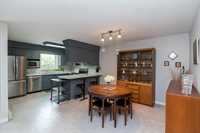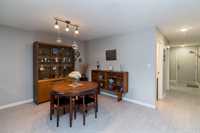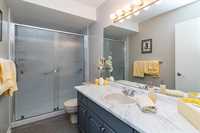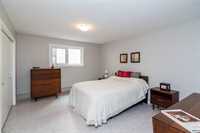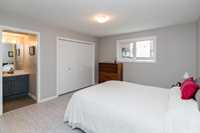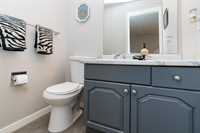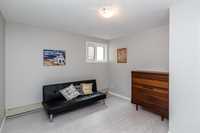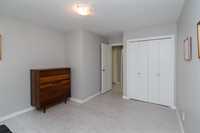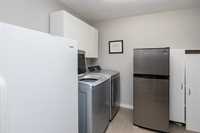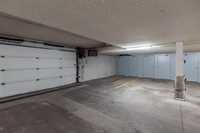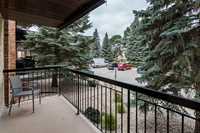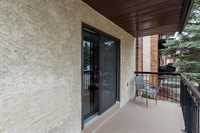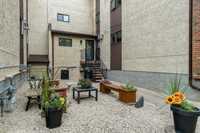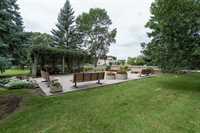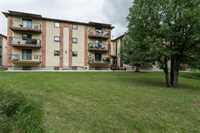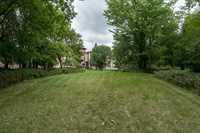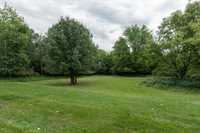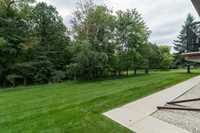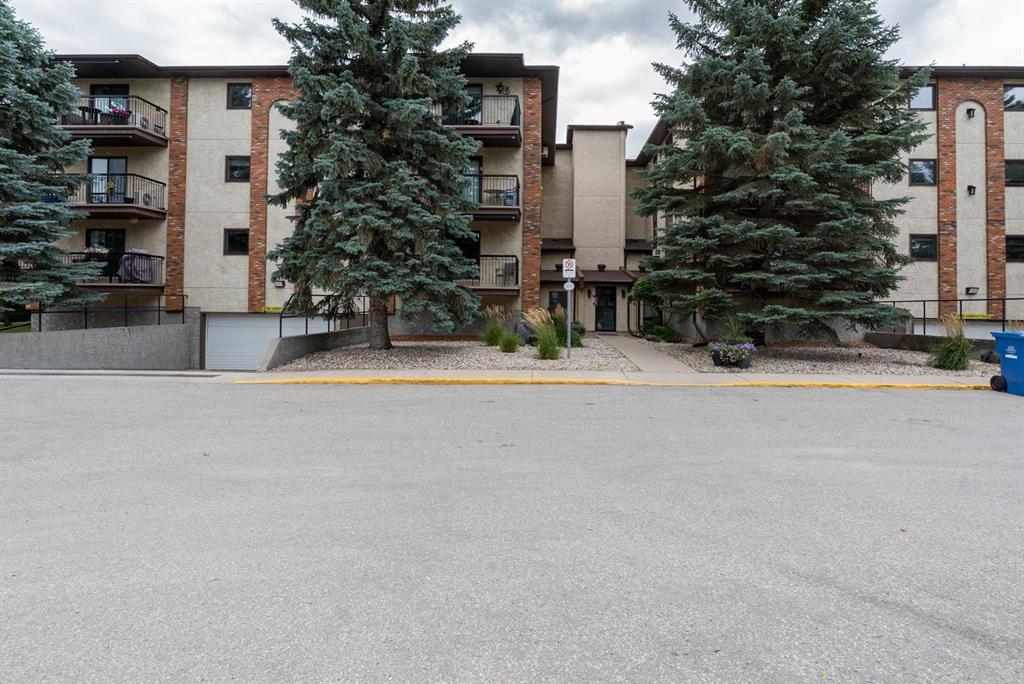
S/S-9/9 Offers anytime-Riverside Estates in River Park South! This beautifully maintained 1180sq/ft 2 bed 2 bath unit awaits! A popular floor plan boasting a large dining room area, and equally spacious living room leading to your private balcony area to enjoy the outdoors. Updated modern barnwood laminate floors are featured throughout this condo! The bright west facing kitchen features modern neutral painted cabinets, lovely laminate countertops and includes all the stainless appliances. The spacious primary has a full double closet and a 2-pc ensuite. The 2nd good-sized bedroom makes a perfect guest room, office or crafting space. This floor plan features a large in-suite laundry space-with washer and dryer and you'll love having room remaining for additional storage. The 3-peice bath was updated in 2023 with full size walk-in shower insert and glass shower doors. Additional updates: Air conditioning unit(20). Includes one heated underground parking spot, storage locker, workshop, elevator, visitor parking, and common rec room. With access behind the complex to the Seine River, the walking and bike paths are an added bonus here. Close to shopping, dining and transit- this location is hard to beat!
- Bathrooms 2
- Bathrooms (Full) 1
- Bathrooms (Partial) 1
- Bedrooms 2
- Building Type One Level
- Built In 1993
- Condo Fee $585.00 Monthly
- Exterior Brick, Stucco
- Floor Space 1180 sqft
- Gross Taxes $2,577.93
- Neighbourhood River Park South
- Property Type Condominium, Apartment
- Remodelled Bathroom, Flooring
- Rental Equipment None
- School Division Louis Riel (WPG 51)
- Tax Year 25
- Total Parking Spaces 1
- Amenities
- Cable TV
- Elevator
- Garage Door Opener
- In-Suite Laundry
- Visitor Parking
- Party Room
- Professional Management
- Security Entry
- Condo Fee Includes
- Cable TV
- Contribution to Reserve Fund
- Heat
- Hot Water
- Insurance-Common Area
- Landscaping/Snow Removal
- Management
- Parking
- Recreation Facility
- Water
- Features
- Air conditioning wall unit
- Balcony - One
- Laundry - Main Floor
- No Smoking Home
- Workshop
- Goods Included
- Window A/C Unit
- Dryer
- Dishwasher
- Refrigerator
- Garage door opener remote(s)
- Microwave
- Stove
- Washer
- Parking Type
- Single Indoor
- Underground
- Site Influences
- Paved Street
- Shopping Nearby
- Public Transportation
Rooms
| Level | Type | Dimensions |
|---|---|---|
| Main | Living Room | 17.75 ft x 11.92 ft |
| Kitchen | 11.92 ft x 8.58 ft | |
| Dining Room | 12 ft x 11.58 ft | |
| Primary Bedroom | 14.58 ft x 11.58 ft | |
| Bedroom | 12.5 ft x 10.42 ft | |
| Laundry Room | 11.5 ft x 8.17 ft | |
| Three Piece Bath | - | |
| Two Piece Ensuite Bath | - |



