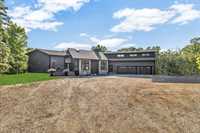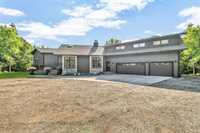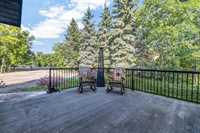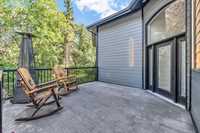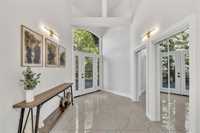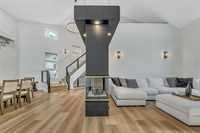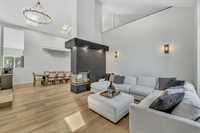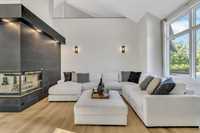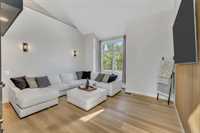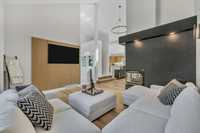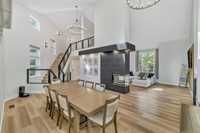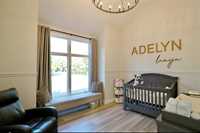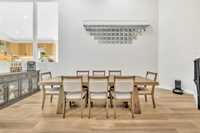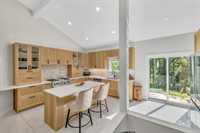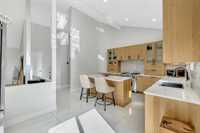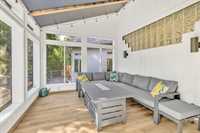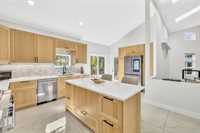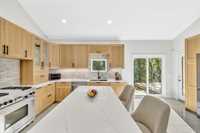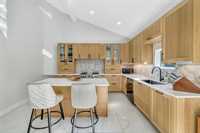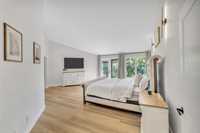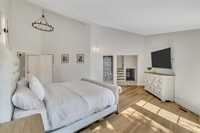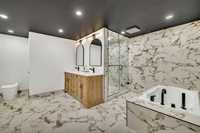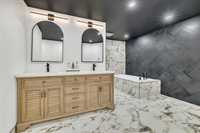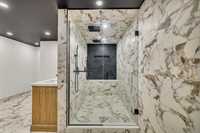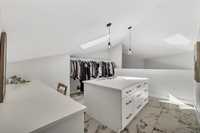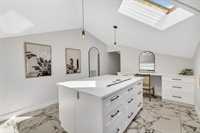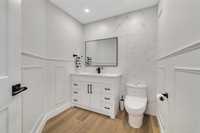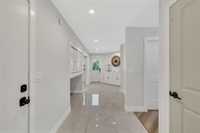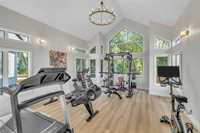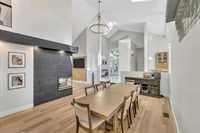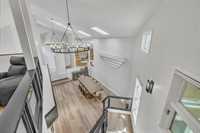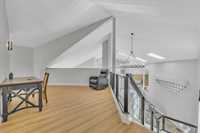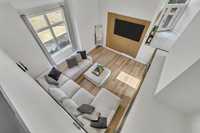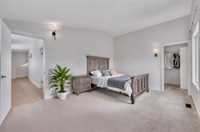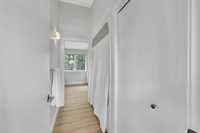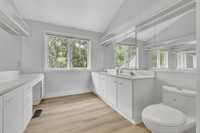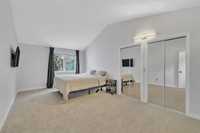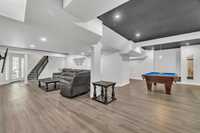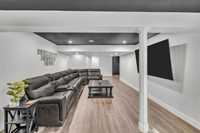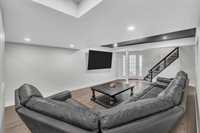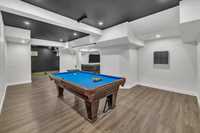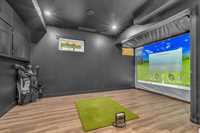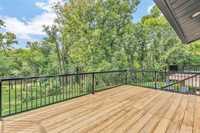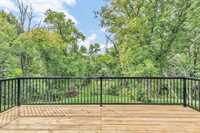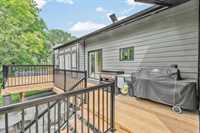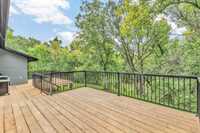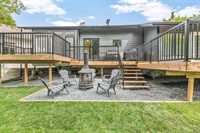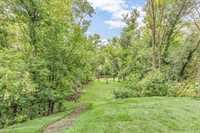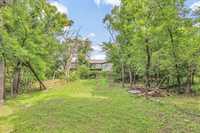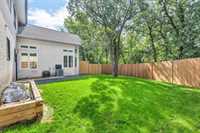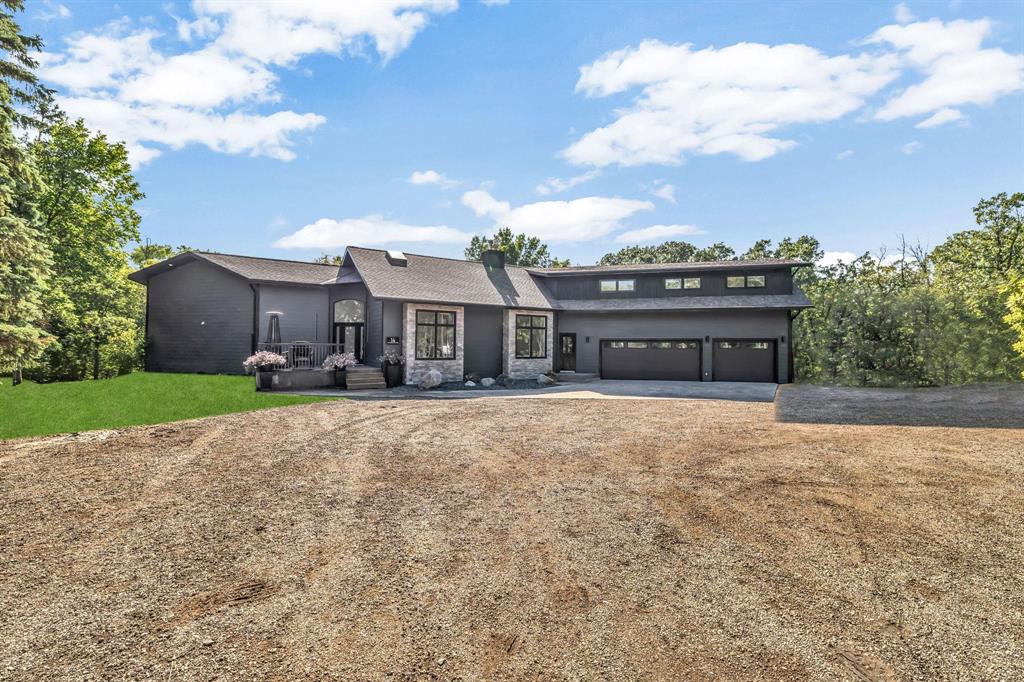
Welcome to 14 Kingswood Crescent! Click on property website for more photos. Stunning, fully remodeled 3,875 sq ft two-storey home situated on a private 1.3-acre lot with sweeping river views, directly across from Kingswood Golf Course. This exceptional 5-bedroom, 4-bathroom residence blends timeless elegance with modern luxury. The main level impresses with soaring 20' vaulted ceilings & a striking double-sided Italian tile fireplace. Flooring has been updated throughout with LVP & ceramic tile. The chef-inspired kitchen features brand new oak soft-close cabinetry, quartz countertops, upgraded lighting fixtures & appliances. The fully finished walkout basement includes finished rec-room perfect for hosting jets game's or Sunday football & built in golf simulator for year-round entertainment. Retreat to the spa-like 6-piece ensuite with heated tile floors, a walk-in double shower, jacuzzi tub, & the throne of a smart toilet. Additional highlights include a triple attached heated & insulated garage, Hardie board siding, & new shingles (2017). Every detail has been thoughtfully curated in this move-in ready masterpiece. A rare opportunity to enjoy luxury living in a premier location. Book now!
- Basement Development Fully Finished
- Bathrooms 4
- Bathrooms (Full) 3
- Bathrooms (Partial) 1
- Bedrooms 5
- Building Type Two Storey
- Built In 1990
- Exterior Composite, Stone, Stucco
- Fireplace Double-sided, Glass Door, Tile Facing
- Fireplace Fuel Gas
- Floor Space 3875 sqft
- Gross Taxes $6,388.95
- Land Size 1.30 acres
- Neighbourhood RM of MacDonald
- Property Type Residential, Single Family Detached
- Remodelled Basement, Bathroom, Completely, Exterior, Flooring, Garage, Kitchen, Roof Coverings, Windows
- Rental Equipment None
- Tax Year 2024
- Total Parking Spaces 15
- Features
- Air Conditioning-Central
- Deck
- Dog run fenced in
- Laundry - Main Floor
- Main floor full bathroom
- No Smoking Home
- Sump Pump
- Sunroom
- Goods Included
- Dryer
- Dishwasher
- Refrigerator
- Garage door opener
- Garage door opener remote(s)
- Microwave
- Stove
- TV Wall Mount
- Washer
- Parking Type
- Triple Attached
- Front Drive Access
- Garage door opener
- Insulated garage door
- Site Influences
- Golf Nearby
- Back onto golf course
- Landscaped deck
- Private Setting
- Private Yard
- Riverfront
- River View
- Treed Lot
Rooms
| Level | Type | Dimensions |
|---|---|---|
| Main | Eat-In Kitchen | 19.33 ft x 14.83 ft |
| Bedroom | 13 ft x 12 ft | |
| Recreation Room | 17.33 ft x 13.25 ft | |
| Sunroom | 20 ft x 16.08 ft | |
| Dining Room | 23 ft x 15.08 ft | |
| Primary Bedroom | 20 ft x 20.17 ft | |
| Six Piece Ensuite Bath | 14 ft x 14 ft | |
| Two Piece Bath | - | |
| Mudroom | 23 ft x 10 ft | |
| Bedroom | 20 ft x 16 ft | |
| Laundry Room | 10 ft x 9 ft | |
| Upper | Bedroom | 16.33 ft x 11.67 ft |
| Bedroom | 18.58 ft x 11.25 ft | |
| Walk-in Closet | 14 ft x 13 ft | |
| Five Piece Bath | - | |
| Loft | 19 ft x 12.67 ft | |
| Basement | Three Piece Bath | - |
| Game Room | 14.5 ft x 8.67 ft | |
| Utility Room | - | |
| Storage Room | - |


