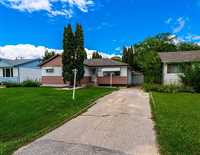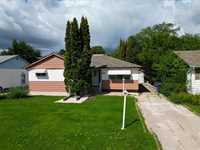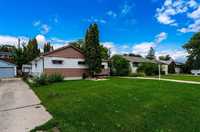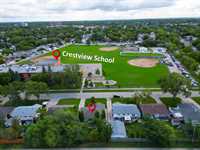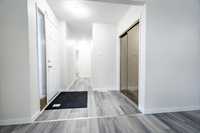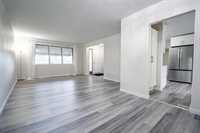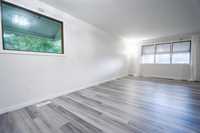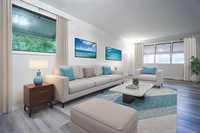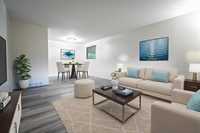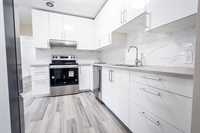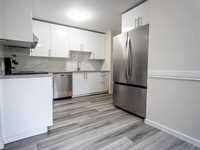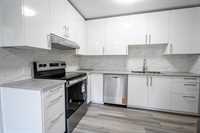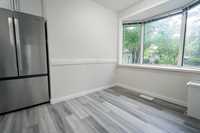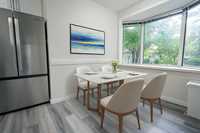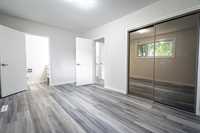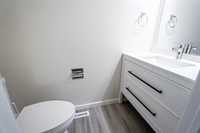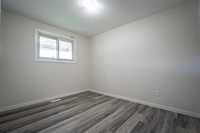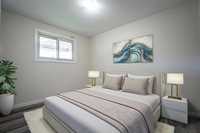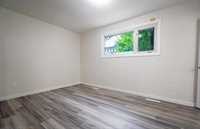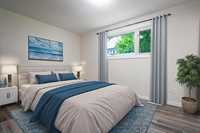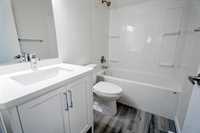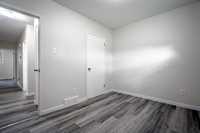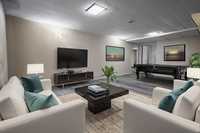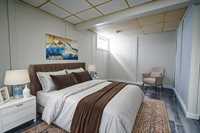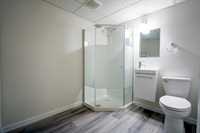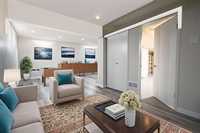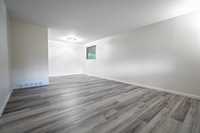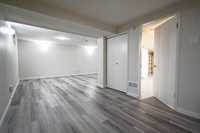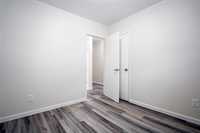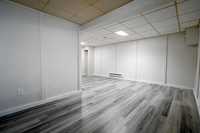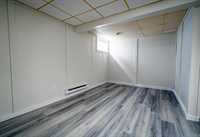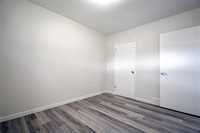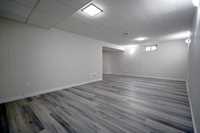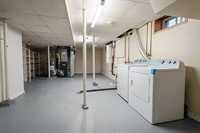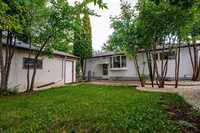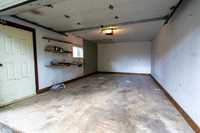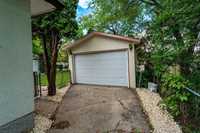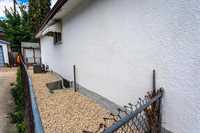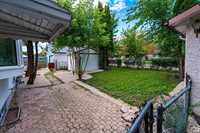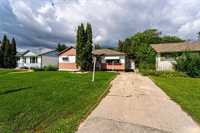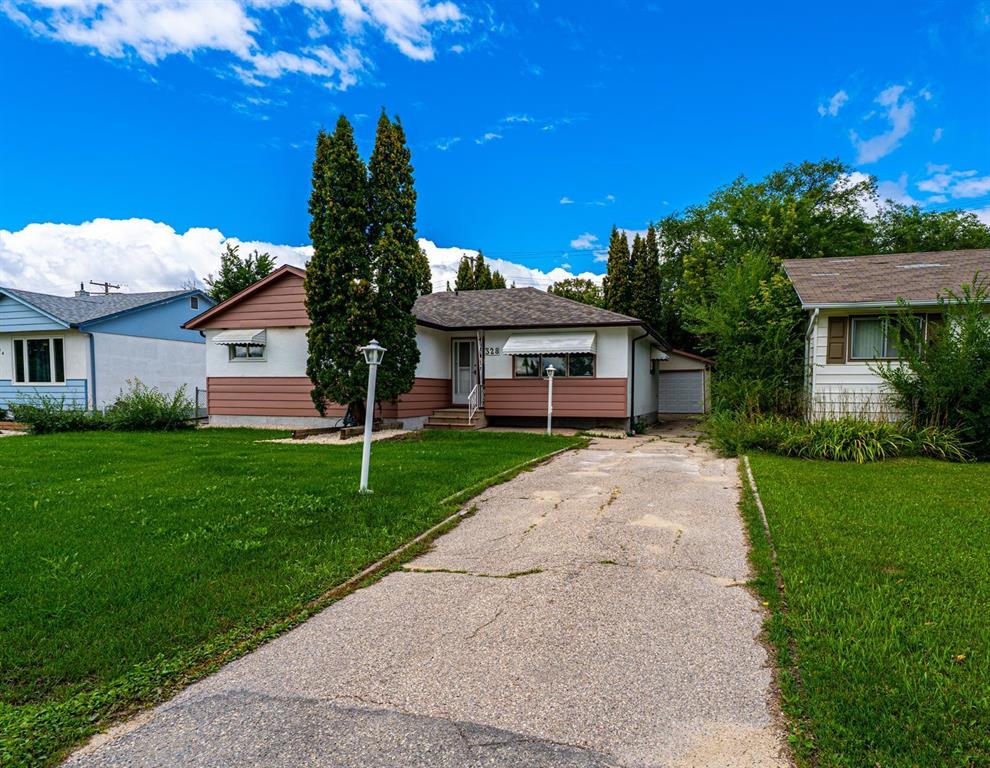
SS NOW!!, Offer ANYTIME!!! Welcome to your dream home in Crestview—perfect for families and first-time buyers! This newly renovated, move-in-ready gem is steps from schools, parks, shopping, and all amenities. Enjoy peaceful green views from your front bay window and a spacious, fully furnished interior designed for comfort and style. The home features a stunning new kitchen with all-new appliances, luxury vinyl flooring throughout, and beautifully updated washrooms with new tubs, vanities, and accessories. Fresh paint highlights the open floor layout, including a large living and dining room, a separate kitchen with modern cabinets, and an inviting eat-in area overlooking a meticulously maintained backyard. The primary bedroom boasts an ensuite, with three generous bedrooms and a full 4-piece bath on the main level. The basement offers a separate entrance, legal fifth bedroom, full washroom, massive rec room, spacious laundry with new washer/dryer, updated furnace, sump pump, and HVAC for year-round comfort. Enjoy a fenced backyard, detached garage, and shed for extra storage. Don’t miss this unbeatable location and amazing value!
Book your showing today!!!
- Basement Development Fully Finished
- Bathrooms 3
- Bathrooms (Full) 2
- Bathrooms (Partial) 1
- Bedrooms 5
- Building Type Bungalow
- Built In 1963
- Exterior Stucco, Wood Siding
- Floor Space 1278 sqft
- Frontage 55.00 ft
- Gross Taxes $3,939.72
- Neighbourhood Crestview
- Property Type Residential, Single Family Detached
- Remodelled Basement, Bathroom, Completely, Exterior, Flooring, Furnace, Kitchen
- Rental Equipment None
- School Division Winnipeg (WPG 1)
- Tax Year 2024
- Features
- Air Conditioning-Central
- Main floor full bathroom
- Microwave built in
- No Pet Home
- No Smoking Home
- Smoke Detectors
- Sump Pump
- Goods Included
- Dryer
- Dishwasher
- Refrigerator
- Garage door opener
- Garage door opener remote(s)
- Microwave
- Stove
- Window Coverings
- Washer
- Parking Type
- Single Detached
- Site Influences
- Fenced
- Back Lane
- Paved Lane
- Landscape
- Playground Nearby
- Shopping Nearby
- Public Transportation
Rooms
| Level | Type | Dimensions |
|---|---|---|
| Main | Living Room | 13.17 ft x 15.83 ft |
| Primary Bedroom | 9.58 ft x 14.92 ft | |
| Bedroom | 7.92 ft x 10.92 ft | |
| Bedroom | 8.92 ft x 8.92 ft | |
| Bedroom | 8.92 ft x 11.25 ft | |
| Dining Room | 9.5 ft x 7.75 ft | |
| Eat-In Kitchen | - | |
| Four Piece Bath | - | |
| Two Piece Ensuite Bath | - | |
| Basement | Bedroom | 18.83 ft x 9.75 ft |
| Recreation Room | 11.25 ft x 21.33 ft | |
| Recreation Room | 9.75 ft x 8.92 ft | |
| Laundry Room | 28.5 ft x 11.92 ft | |
| Three Piece Bath | - |



