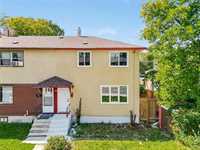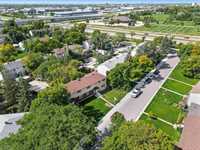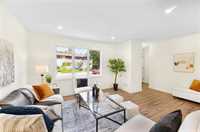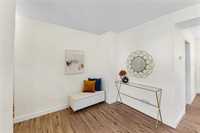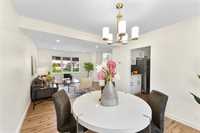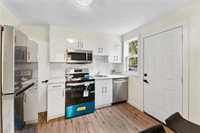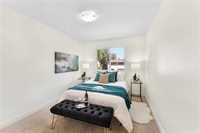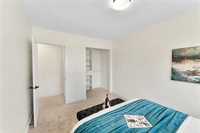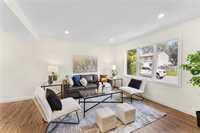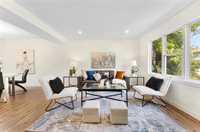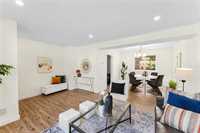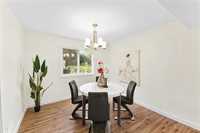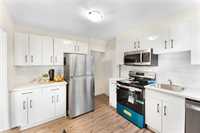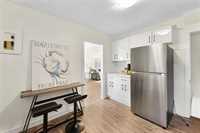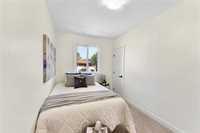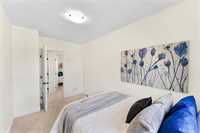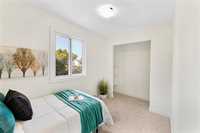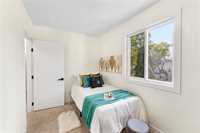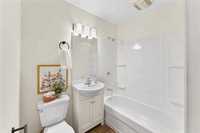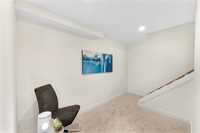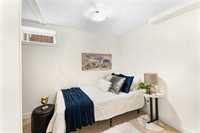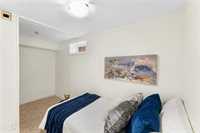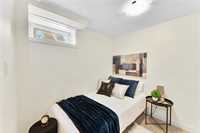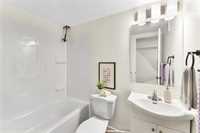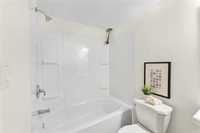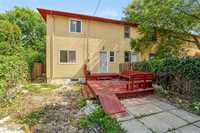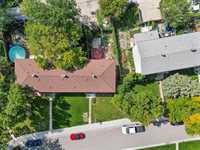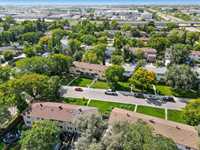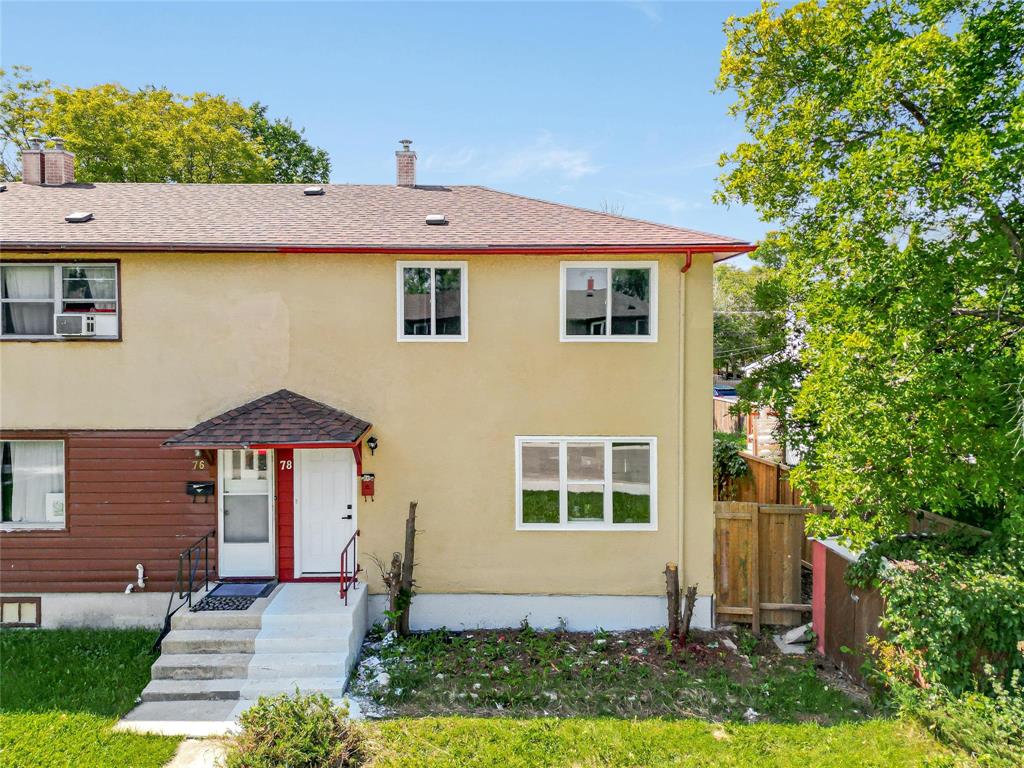
Showing starts September 1st. Open house Saturday and Sunday, September 6th & 7th, 1-3pm. Offers on September 10th at 7:00pm.
This charming 1,032 sq ft townhouse, blends style and functionality for modern living. Step into an inviting living and dining space, leading to a bright, well-appointed kitchen with patio doors that open to your private deck. Upstairs, you’ll find a primary bedroom with a closet, two additional bedrooms, and a full four piece bathroom. The fully finished basement includes a cozy rec room, two bedrooms (windows may or may not meet egress, buyers to do their due diligence), a 3-piece bathroom, with ample storage space. Home is fully loaded with all new appliances, updated kitchen and bathroom, new flooring, updated light fittings, fresh paintings, and no condo fees. Walking distance to schools, parks and bus stations. A fantastic opportunity awaits – come see for yourself!
- Basement Development Fully Finished
- Bathrooms 2
- Bathrooms (Full) 2
- Bedrooms 5
- Building Type Two Storey
- Built In 1954
- Exterior Stucco
- Floor Space 1032 sqft
- Gross Taxes $2,512.42
- Neighbourhood West Fort Garry
- Property Type Residential, Townhouse
- Rental Equipment None
- School Division Pembina Trails (WPG 7)
- Tax Year 2024
- Total Parking Spaces 2
- Features
- Balcony - One
- High-Efficiency Furnace
- Goods Included
- Dryer
- Dishwasher
- Refrigerator
- Microwave
- Stove
- Washer
- Parking Type
- Parking Pad
- Rear Drive Access
- Site Influences
- Back Lane
- Playground Nearby
- Shopping Nearby
- Public Transportation
Rooms
| Level | Type | Dimensions |
|---|---|---|
| Upper | Four Piece Bath | - |
| Bedroom | 12.7 ft x 7.6 ft | |
| Bedroom | 9.5 ft x 12.7 ft | |
| Bedroom | 6.11 ft x 10.11 ft | |
| Main | Living/Dining room | 12.4 ft x 22 ft |
| Kitchen | 10.9 ft x 9.11 ft | |
| Basement | Bedroom | - |
| Bedroom | - | |
| Three Piece Bath | - | |
| Recreation Room | - |



