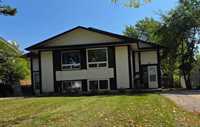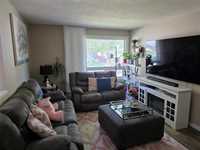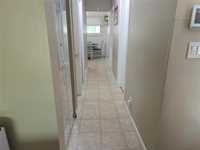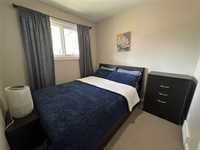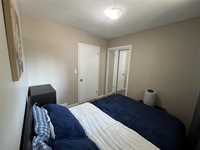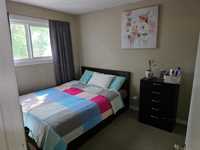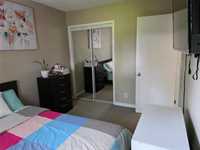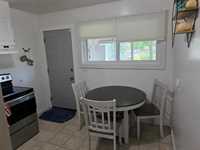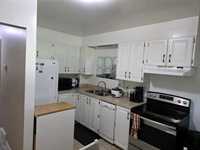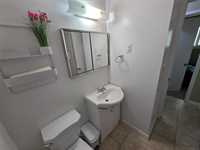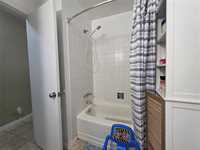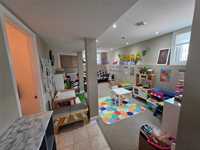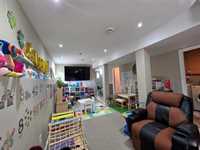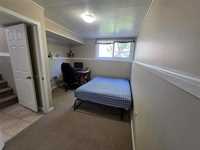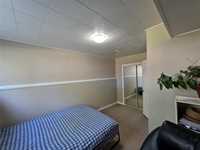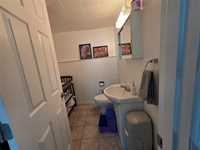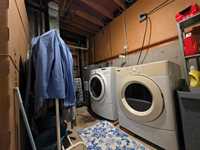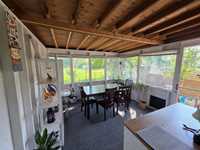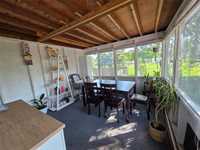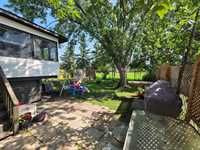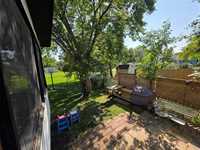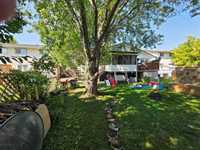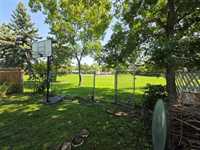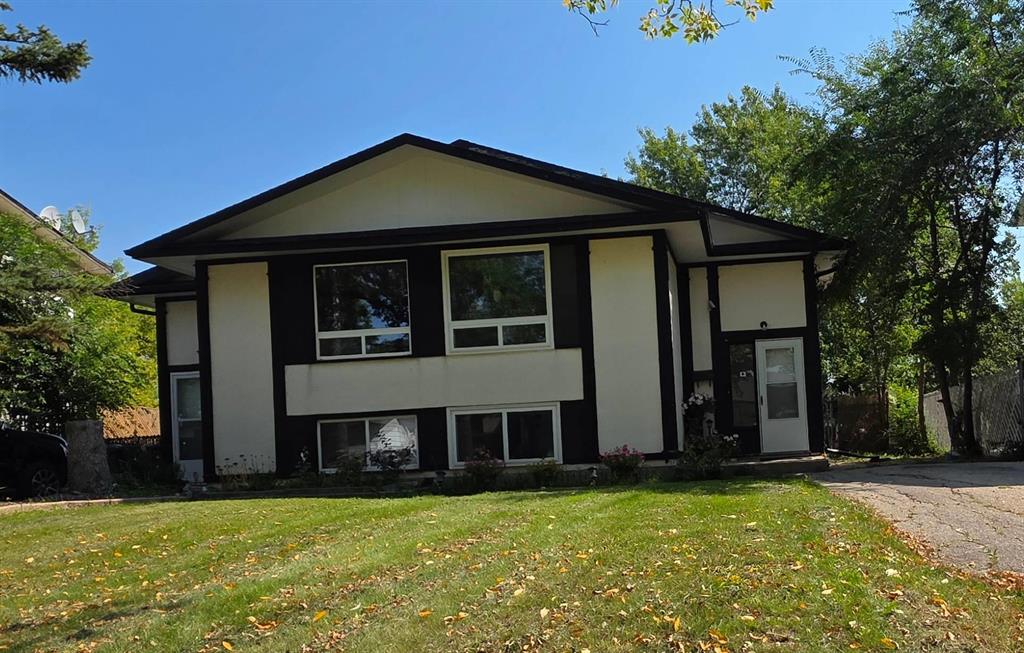
Open Houses
Saturday, September 6, 2025 2:00 p.m. to 4:00 p.m.
Crestview bi-level with 3 beds, 2 baths, and a 3-season sun-room. Enjoy the fully fenced yard with direct access to a huge playground park. Prime location close to amenities. Open house this weekend! Sat/Sun, Sept 6/7, 2-4 PM.
Sunday, September 7, 2025 2:00 p.m. to 4:00 p.m.
Crestview bi-level with 3 beds, 2 baths, and a 3-season sun-room. Enjoy the fully fenced yard with direct access to a huge playground park. Prime location close to amenities. Open house this weekend! Sat/Sun, Sept 6/7, 2-4 PM.
SS Now! Offers Sept 09 Open house Sept 06 and 07 2 PM - 4 PM Experience the best of Crestview living in this immaculate bi-level home.
This residence features 3 bedrooms and 2 full bathrooms, including a convenient main-floor bathroom. The bright and spacious layout is perfect for family life and entertaining. Unwind in the cozy 3-season sun-room, a tranquil retreat overlooking the expansive, fully-fenced backyard. The backyard also has a gate that provides direct access to a huge playground park, making it a kid's paradise.
Located close to all essential amenities and shopping, this home offers convenience and comfort in a prime Winnipeg neighborhood.
Don't miss the chance to make this your new home. Join us for our open house this weekend!
Saturday, September 6th | 2:00 PM - 4:00 PM
Sunday, September 7th | 2:00 PM - 4:00 PM
We can't wait to see you there.
- Bathrooms 2
- Bathrooms (Full) 1
- Bathrooms (Partial) 1
- Bedrooms 3
- Building Type Bi-Level
- Built In 1968
- Depth 110.00 ft
- Exterior Stucco
- Floor Space 700 sqft
- Frontage 30.00 ft
- Gross Taxes $2,758.54
- Neighbourhood Crestview
- Property Type Residential, Single Family Attached
- Rental Equipment None
- Tax Year 2022
- Features
- Air Conditioning-Central
- Monitored Alarm
- No Smoking Home
- Smoke Detectors
- Sunroom
- Goods Included
- Blinds
- Dryer
- Dishwasher
- Refrigerator
- Stove
- Washer
- Parking Type
- Front Drive Access
- No Garage
- Parking Pad
- Paved Driveway
- Site Influences
- Fenced
- No Back Lane
- Other/remarks
- Paved Street
- Playground Nearby
- Private Yard
- Public Transportation
- Treed Lot
Rooms
| Level | Type | Dimensions |
|---|---|---|
| Main | Living Room | 14.65 ft x 11.3 ft |
| Bedroom | 9 ft x 8.28 ft | |
| Kitchen | 13.67 ft x 10 ft | |
| Four Piece Bath | - | |
| Primary Bedroom | 11.35 ft x 9 ft | |
| Basement | Recreation Room | - |
| Two Piece Bath | - | |
| Bedroom | 13.67 ft x 10.51 ft | |
| Laundry Room | - |



