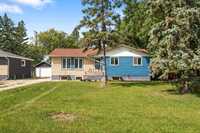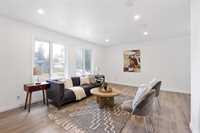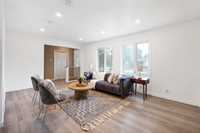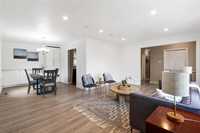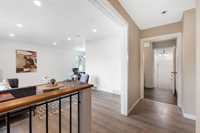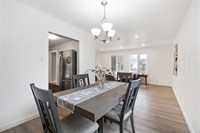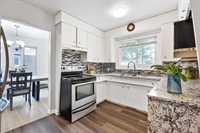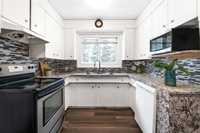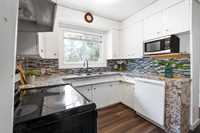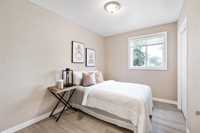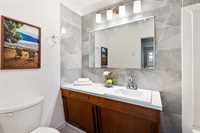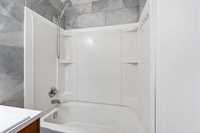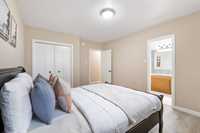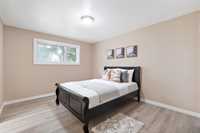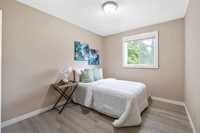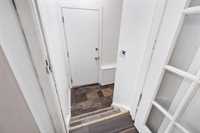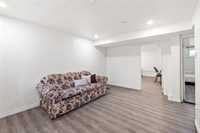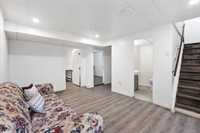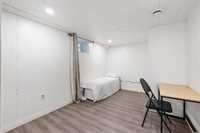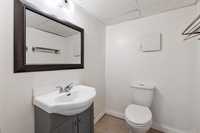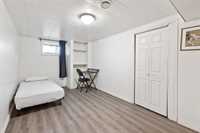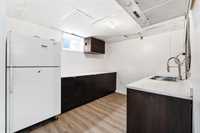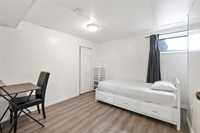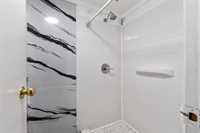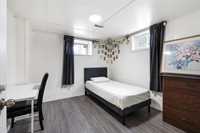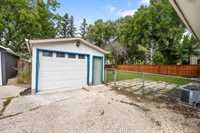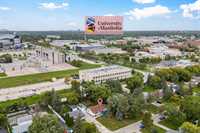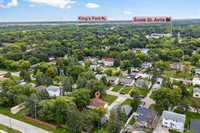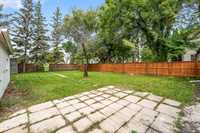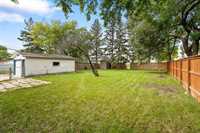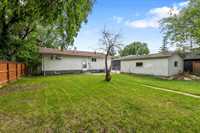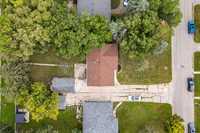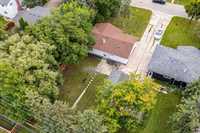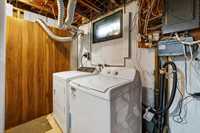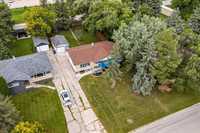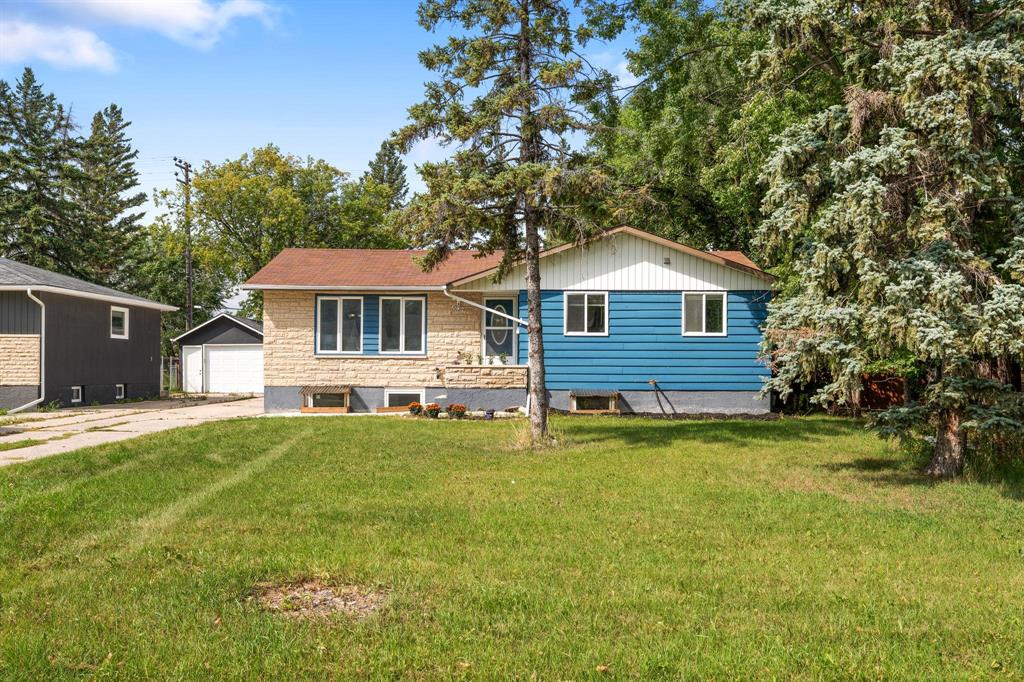
**Offers as received. OH Sat/Sun 3–5 PM.** Welcome to this inviting 1,200 sq ft home on a massive 60x150 lot, just steps from the University of Manitoba, IG Field, and King’s Park. Featuring 7 bedrooms, 1 full bathrooms, and 3 half baths, this home is filled with natural light from large windows and offers a functional layout perfect for families or investors. The main floor includes a primary bedroom with a 2-piece ensuite, two additional bedrooms, and a full 3-piece bathroom. A bright kitchen with ample cabinetry, built-in fan, double sink, and main floor laundry flows into the dining room, which opens seamlessly to a spacious living room — ideal for entertaining or family gatherings. Downstairs you’ll find 4 more bedrooms, a living area, two 2-piece baths, and a wet bar. The large fenced backyard offers endless possibilities: play space for kids, room for pets, a garden, or your dream summer deck.
Additional highlights include a new furnace and central air conditioning (2021), plus close proximity to shopping, public transportation, and King’s Park with its off-leash dog area. Don’t miss this rare opportunity in a highly desirable South Winnipeg location!
- Basement Development Fully Finished
- Bathrooms 4
- Bathrooms (Full) 1
- Bathrooms (Partial) 3
- Bedrooms 7
- Building Type Bungalow
- Built In 1964
- Depth 150.00 ft
- Exterior Brick & Siding, Stucco
- Floor Space 1200 sqft
- Frontage 60.00 ft
- Gross Taxes $4,731.48
- Neighbourhood University Heights
- Property Type Residential, Single Family Detached
- Rental Equipment None
- Tax Year 2025
- Features
- Bar wet
- Dog run fenced in
- Goods Included
- Dryers - Two
- Dishwasher
- Fridges - Two
- Microwave
- Stove
- Washers - Two
- Parking Type
- Single Detached
- Site Influences
- Fenced
- Flat Site
- Back Lane
Rooms
| Level | Type | Dimensions |
|---|---|---|
| Main | Living Room | 17.83 ft x 12.08 ft |
| Dining Room | 13 ft x 8.92 ft | |
| Kitchen | 12 ft x 9 ft | |
| Laundry Room | - | |
| Primary Bedroom | 14 ft x 11 ft | |
| Two Piece Ensuite Bath | 5.5 ft x 5.17 ft | |
| Bedroom | 10.92 ft x 8.17 ft | |
| Bedroom | 10.92 ft x 8.92 ft | |
| Three Piece Bath | 8.42 ft x 4.33 ft | |
| Basement | Living/Dining room | 14.2 ft x 10.2 ft |
| Second Kitchen | 10.75 ft x 8.11 ft | |
| Two Piece Bath | 4 ft x 4.11 ft | |
| Two Piece Bath | 5.75 ft x 5 ft | |
| Laundry Room | - | |
| Utility Room | - | |
| Bedroom | 13.42 ft x 9 ft | |
| Bedroom | 14.5 ft x 8.75 ft | |
| Bedroom | 10.33 ft x 9.75 ft | |
| Bedroom | 10.33 ft x 10 ft |



