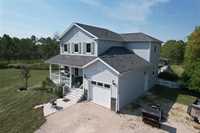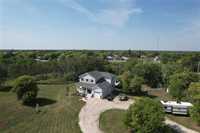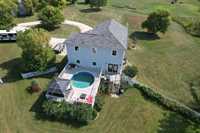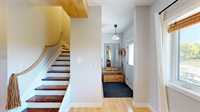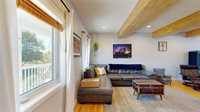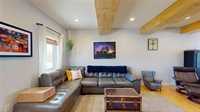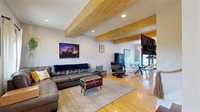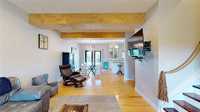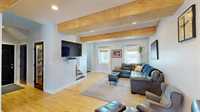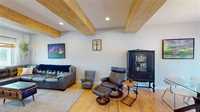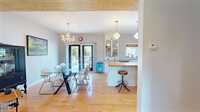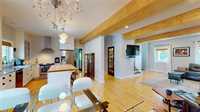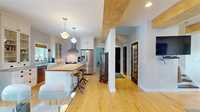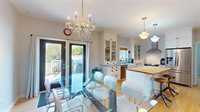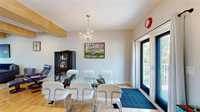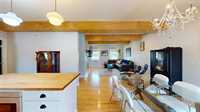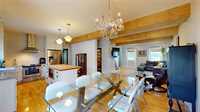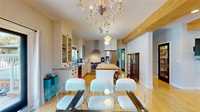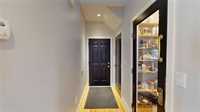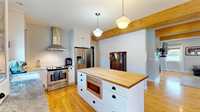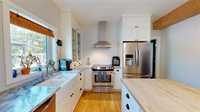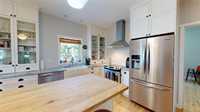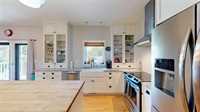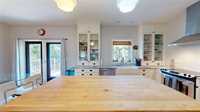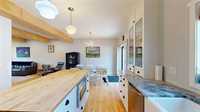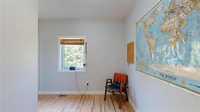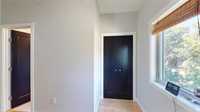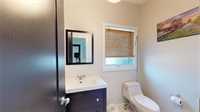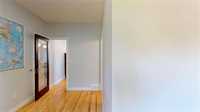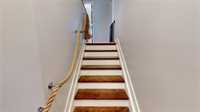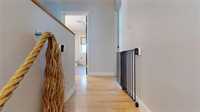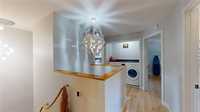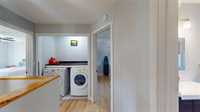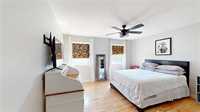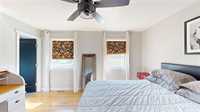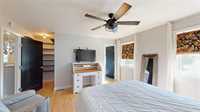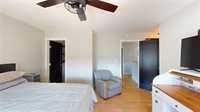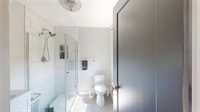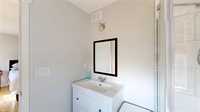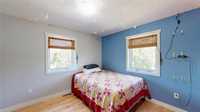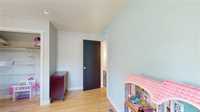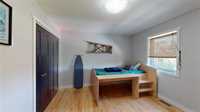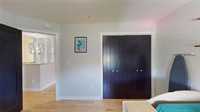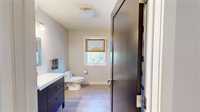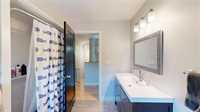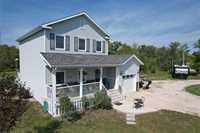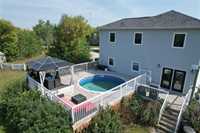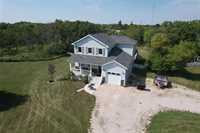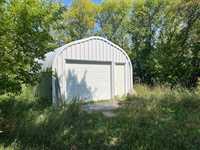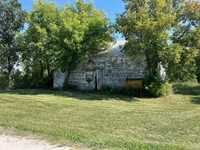Beautifully treed and private 6.44 acres on the outskirts of Lundar. Quality built and finished, this unique home was completed in 2017. Featuring maple hardwood floors throughout and abundant natural light through many large windows, it is sure to be love at first sight! Check out the virtual tour and aerial video for a closer look. Front foyer with coat closet leads to living room with open beam ceiling and lovely dining room with garden doors to deck with pool. The island kitchen offers lots of cabinets and counter space, farmhouse sink, built in dishwasher, hood fan and large pantry in hall. Main floor office or bedroom with two piece ensuite bath. Upper level offers three bedrooms, main bath and laundry area. Primary bedroom has walk in closet and three piece ensuite bath. Forced air electric heat and central air conditioning, includes all appliances. Built on piles, sump pump. Insulated attached garage with automatic opener and in floor heat. Circular driveway and lots of parking. Quonset with concrete floor new in 2018. Gorgeous yard featuring fabulous deck with above ground pool. Country living within walking distance to town! This fantastic property is clean, well maintained and move in ready
- Bathrooms 3
- Bathrooms (Full) 2
- Bathrooms (Partial) 1
- Bedrooms 4
- Building Type Two Storey
- Built In 2017
- Exterior Vinyl
- Floor Space 1714 sqft
- Gross Taxes $4,293.37
- Land Size 6.44 acres
- Neighbourhood RM of Coldwell
- Property Type Residential, Single Family Detached
- Rental Equipment None
- School Division Lakeshore
- Tax Year 2025
- Features
- Deck
- Ceiling Fan
- Hood Fan
- Laundry - Second Floor
- No Pet Home
- No Smoking Home
- Goods Included
- Dryer
- Dishwasher
- Refrigerator
- Garage door opener
- Stove
- Washer
- Parking Type
- Single Attached
- Garage door opener
- Heated
- Insulated
- Site Influences
- Country Residence
- Golf Nearby
- Landscaped deck
- Private Yard
- Treed Lot
Rooms
| Level | Type | Dimensions |
|---|---|---|
| Main | Foyer | 7.25 ft x 4.25 ft |
| Living Room | 18 ft x 14.25 ft | |
| Dining Room | 13 ft x 10.25 ft | |
| Kitchen | 13 ft x 12 ft | |
| Bedroom | 12 ft x 10.25 ft | |
| Two Piece Ensuite Bath | 7 ft x 5 ft | |
| Upper | Bedroom | 12.5 ft x 11 ft |
| Bedroom | 12.5 ft x 12 ft | |
| Four Piece Bath | 8 ft x 7 ft | |
| Primary Bedroom | 13.5 ft x 13.5 ft | |
| Three Piece Ensuite Bath | 8 ft x 7 ft | |
| Laundry Room | 5.5 ft x 4 ft |


