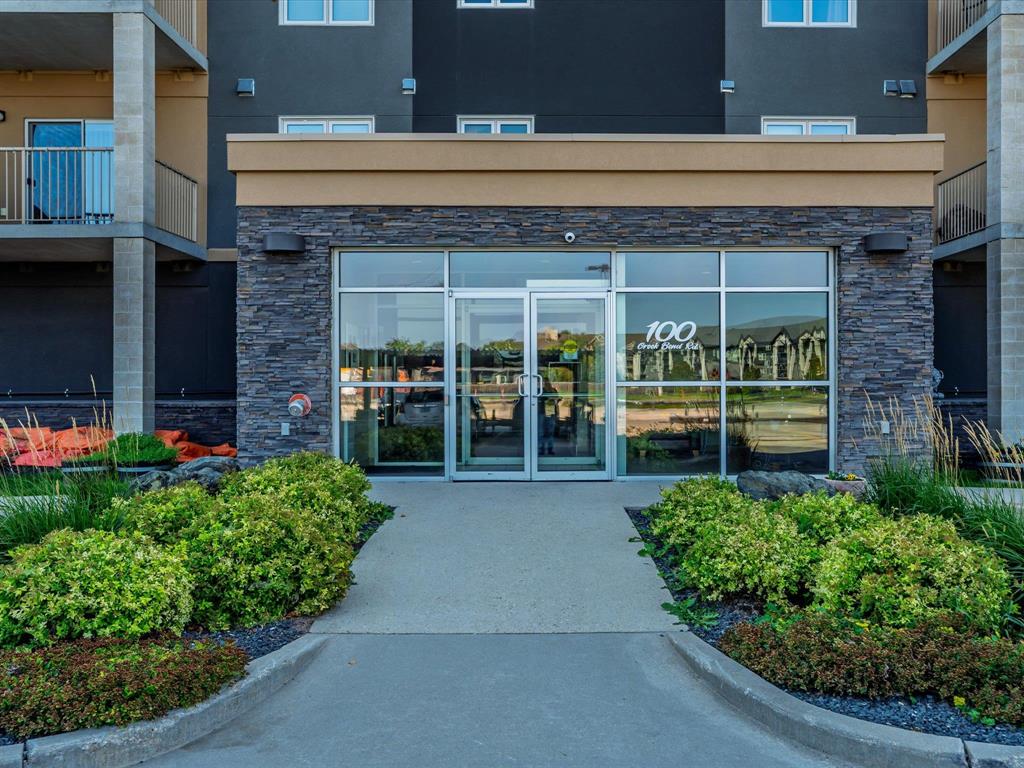Century 21 Bachman & Associates
360 McMillan Avenue, Winnipeg, MB, R3L 0N2

This 1060 SF corner condo is conveniently located on the 4th floor. Excellence use of space has been given to this suite featuring 9' ceilings, 2 bedrooms, 2 full baths, storage & in-suite laundry. 100 Creek Bend Road was built w/insulated concrete forms, hollow core floors & pre-cast concrete balconies supported by concrete columns plus soundproofing between the suites. The building has 2 2500 lb elevators, a secure entry, & mail delivery right to the building. Features of the suite are hardwood flooring in the living & dining rooms, tile in the foyer & kitchen. The kitchen also offers a tiled back splash, breakfast bar for 3, and a SS appliance package. The foyer is home to a double coat closet w/mirrors doors, a fire rated door to the hall w/peep hole & dead bolt. There are dual flush commodes & a 100 amp panel. Painted in neutral tones w/lovely drapery adorning the new and improved windows.The storage/laundry room has front loading washer & dryer plus room for a small freezer, it is also home to the furnace. The south facing balcony is a good size with room for a full patio set and BBQ. Covered parking is right outside the front door.
| Level | Type | Dimensions |
|---|---|---|
| Main | Living Room | 15.17 ft x 11.67 ft |
| Dining Room | 8.67 ft x 8 ft | |
| Kitchen | 10.67 ft x 7.33 ft | |
| Laundry Room | 9.08 ft x 5 ft | |
| Primary Bedroom | 13 ft x 9.92 ft | |
| Three Piece Ensuite Bath | - | |
| Bedroom | 11 ft x 10 ft | |
| Four Piece Bath | - |