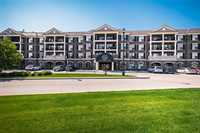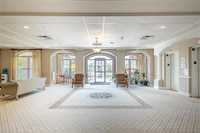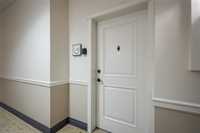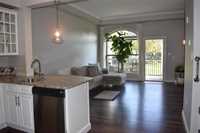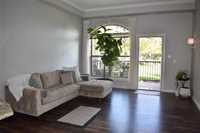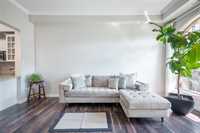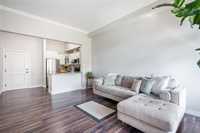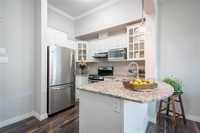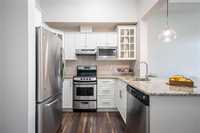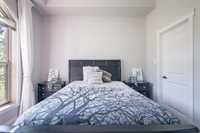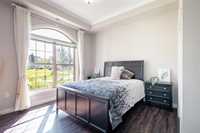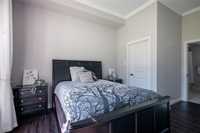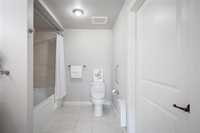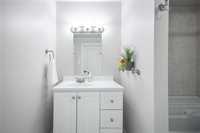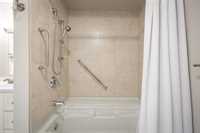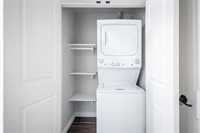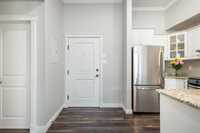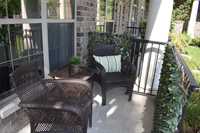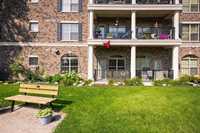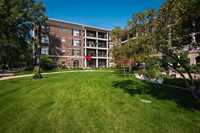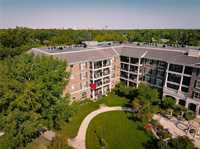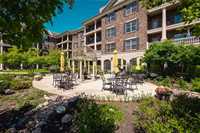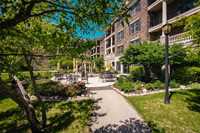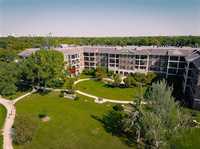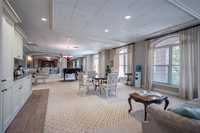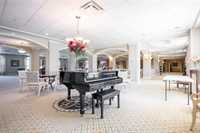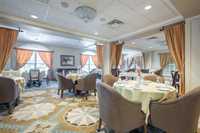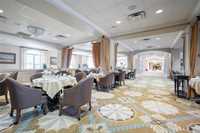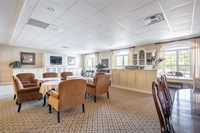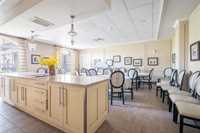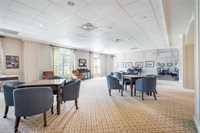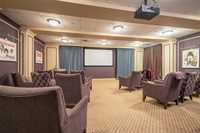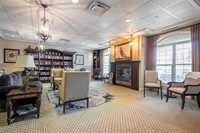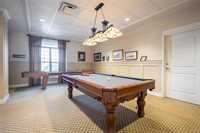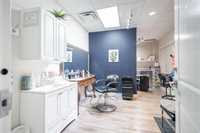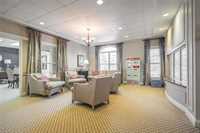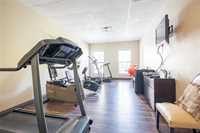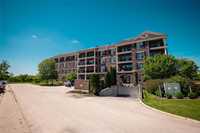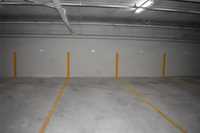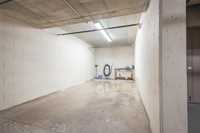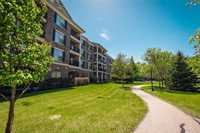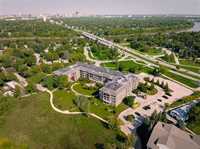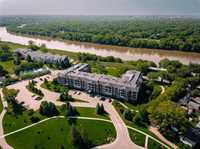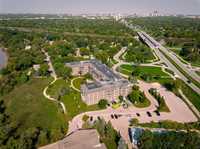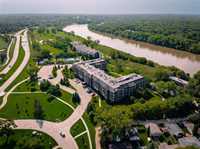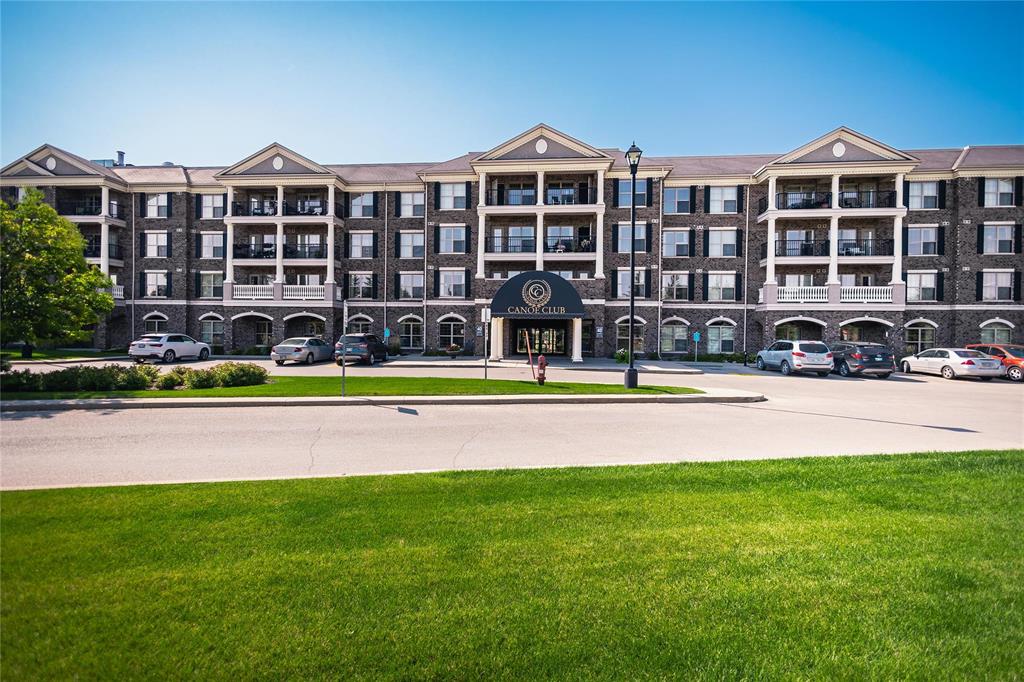
Open house Saturday Oct. 11th 1:00-3:00. Welcome to the luxurious retirement community at the prestigious Canoe Club. Immaculate main floor river front unit, with a beautiful courtyard view. Open concept with 10 foot ceilings and floor to ceiling windows, full of bright light. Garden door w/retractable screen to the southwest facing balcony. The kitchen features white cabinets, stainless steel appliances & granite counters. The bedroom has a walk-in closet & access to the large bathroom which has a walk-in bathtub w/heated seat. Suite upgrades include new flooring in bedroom, new kitchen faucet, living room sconces and fresh paint throughout. Underground heated parking w/car wash. Enjoy multiple entertainment rooms, including a movie theatre, shuffle board & billiard room, fireside lounge & library. There’s also a bistro, party room, exercise room, hairdresser & salon that offers hand and foot care. There is onsite professional management & staff. The Canoe Club offers a Lifestyle package that includes meals, house keeping, transportation & more. (Mandatory club fee of $150 for singles & $200 for couples) It’s pet friendly too. Great location next to a golf course & close to shopping. A must see!
- Bathrooms 1
- Bathrooms (Full) 1
- Bedrooms 1
- Building Type One Level
- Built In 2009
- Condo Fee $560.00 Monthly
- Exterior Brick
- Floor Space 672 sqft
- Gross Taxes $3,398.37
- Neighbourhood Elm Park
- Property Type Condominium, Apartment
- Rental Equipment None
- Tax Year 2025
- Amenities
- Car Wash
- Elevator
- Fitness workout facility
- Garage Door Opener
- Accessibility Access
- In-Suite Laundry
- Visitor Parking
- Party Room
- Picnic Area
- Professional Management
- Security Entry
- Condo Fee Includes
- Contribution to Reserve Fund
- Caretaker
- Hot Water
- Insurance-Common Area
- Landscaping/Snow Removal
- Management
- Parking
- Recreation Facility
- Water
- Features
- Air Conditioning-Central
- Balcony - One
- Main floor full bathroom
- Main Floor Unit
- No Smoking Home
- Patio
- Pet Friendly
- Goods Included
- Blinds
- Dryer
- Dishwasher
- Refrigerator
- Hood fan
- Stove
- Window Coverings
- Washer
- Parking Type
- Heated
- Single Indoor
- Underground
- Site Influences
- Accessibility Access
- Landscaped patio
- No Through Road
- Paved Street
- Private Setting
- Riverfront
- View
Rooms
| Level | Type | Dimensions |
|---|---|---|
| Main | Living Room | 16.54 ft x 13.75 ft |
| Kitchen | 12.17 ft x 9.25 ft | |
| Primary Bedroom | 11.83 ft x 11.17 ft | |
| Four Piece Bath | - |



