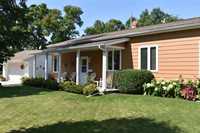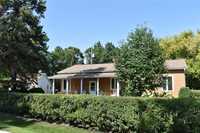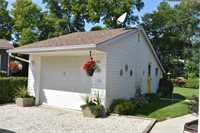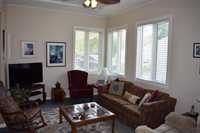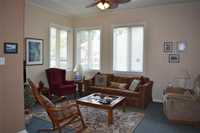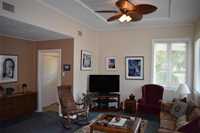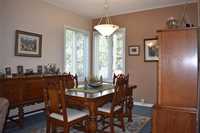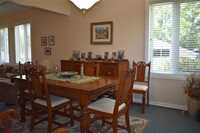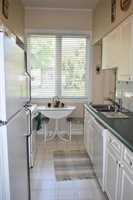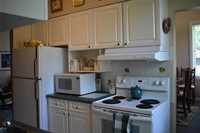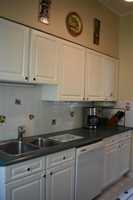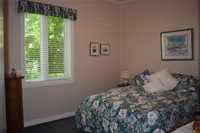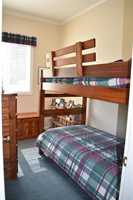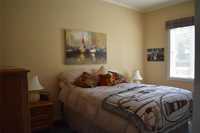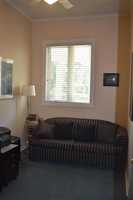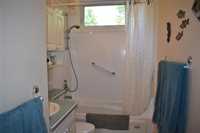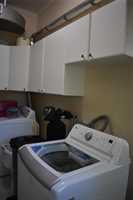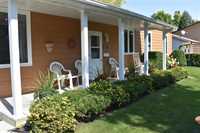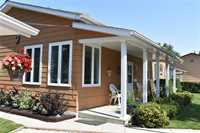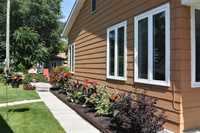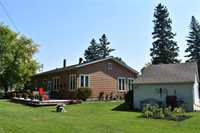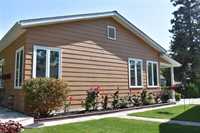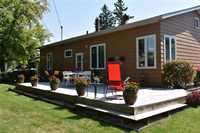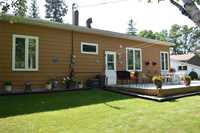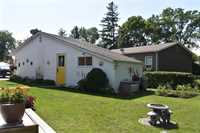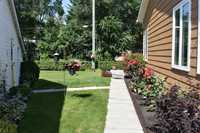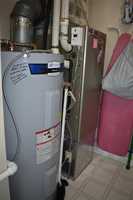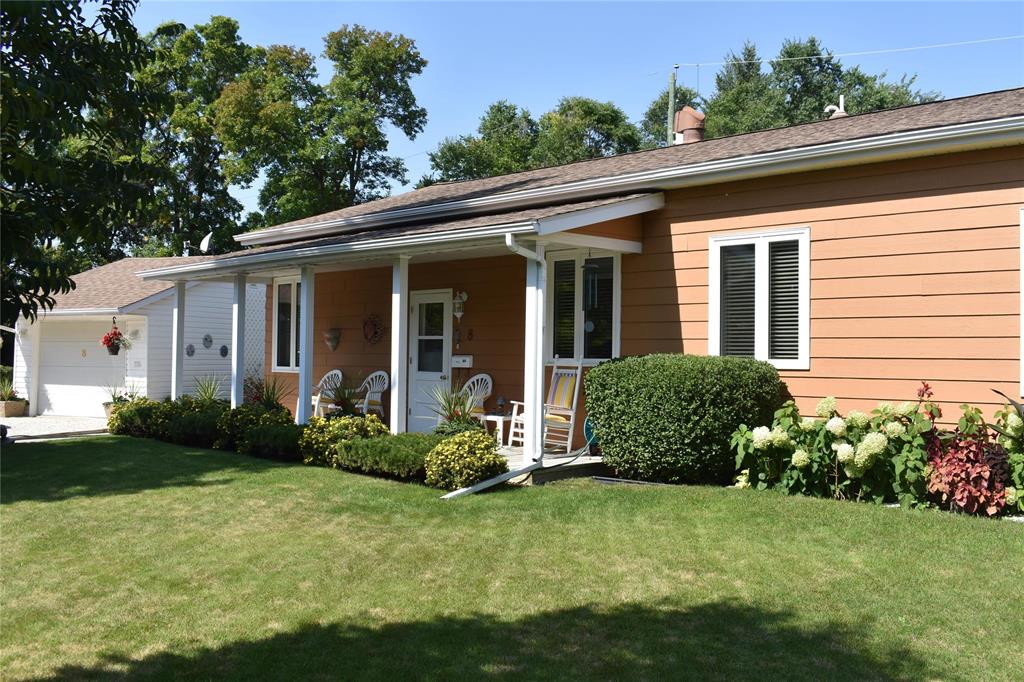
Welcome to Gimli’s Aspen Park. Pride of ownership! This is a freestanding condo on a large pie shaped lot, seldom offered for sale. It offers 1380 sq ft, 4 bedrooms and soaring 10 foot ceilings throughout. The condo has been extremely well maintained with many upgrades. There are triple pane windows with Bali 2 inch Venetian blinds. Newer 100 amp electrical panel with surge protection. HEE furnace and central air conditioning. Hot water tank 2022. Upgraded attic insulation. Tahoe water softener 2022. Reverse osmosis system. There is an addition on the garage for extra storage. You will enjoy time outside relaxing on the RANCH STYLE FRONT PORCH or on the large back deck. The yard features many perennials and a privacy perimeter hedge. The complex offers a great recreation centre with an exercise room, library, outdoor swimming pool, games room, kitchen, and also hosts special activities. The condo fees include all lawn care, snow removal, replacement of shingles and painting the exterior siding(when required) as well as a basic satellite package. Aspen Park is just a short drive to downtown Gimli and all its’ cool shops, restaurants, venues, schools, services and people. Call today!
- Bathrooms 1
- Bathrooms (Full) 1
- Bedrooms 4
- Building Type Bungalow
- Condo Fee $548.97 Monthly
- Exterior Composite
- Floor Space 1380 sqft
- Gross Taxes $1,730.05
- Neighbourhood Aspen Park
- Property Type Condominium, Single Family Attached
- Remodelled Furnace, Kitchen, Windows
- Rental Equipment None
- School Division Evergreen
- Tax Year 2025
- Amenities
- Fitness workout facility
- In-Suite Laundry
- Visitor Parking
- Party Room
- Picnic Area
- Playground
- Pool Outdoor
- Professional Management
- Rec Room/Centre
- Satellite TV Connection
- Condo Fee Includes
- Contribution to Reserve Fund
- Insurance-Common Area
- Landscaping/Snow Removal
- Management
- Recreation Facility
- Satellite TV
- Water
- Features
- Air Conditioning-Central
- Deck
- High-Efficiency Furnace
- Laundry - Main Floor
- No Smoking Home
- Goods Included
- Dryer
- Dishwasher
- Refrigerator
- Garage door opener
- Garage door opener remote(s)
- Hood fan
- Stove
- Satellite dish receiver
- Window Coverings
- Washer
- Water Softener
- Parking Type
- Single Detached
- Site Influences
- Country Residence
- Cul-De-Sac
- Landscaped deck
- No Through Road
- Paved Street
- Playground Nearby
- Shopping Nearby
Rooms
| Level | Type | Dimensions |
|---|---|---|
| Main | Living Room | 16.42 ft x 14.75 ft |
| Dining Room | 12.17 ft x 11 ft | |
| Kitchen | 11.5 ft x 7.25 ft | |
| Primary Bedroom | 14 ft x 11.5 ft | |
| Bedroom | 15.17 ft x 10.5 ft | |
| Bedroom | 11.33 ft x 7.5 ft | |
| Bedroom | 11.33 ft x 7.5 ft | |
| Four Piece Bath | - | |
| Laundry Room | 11.5 ft x 5 ft |


