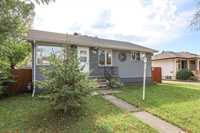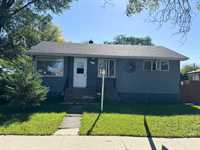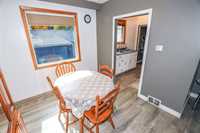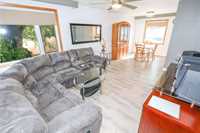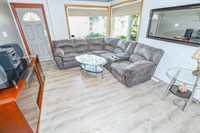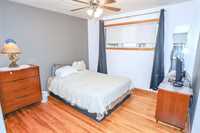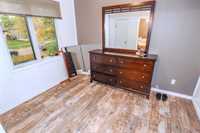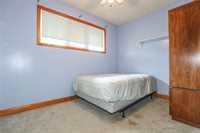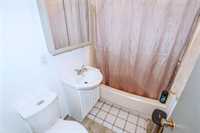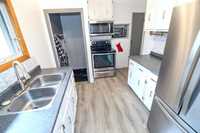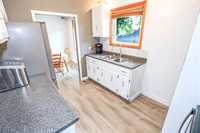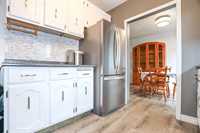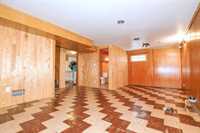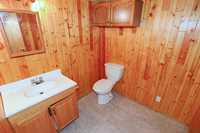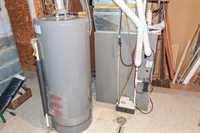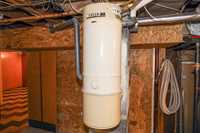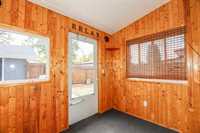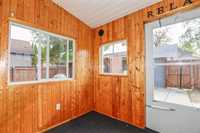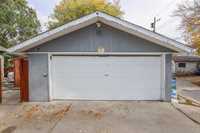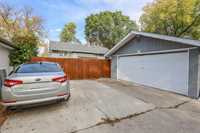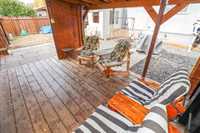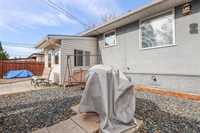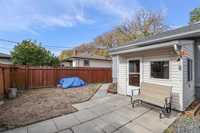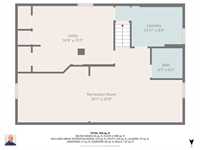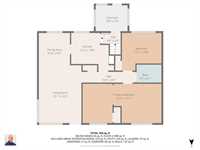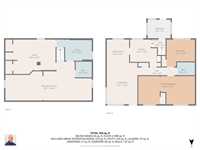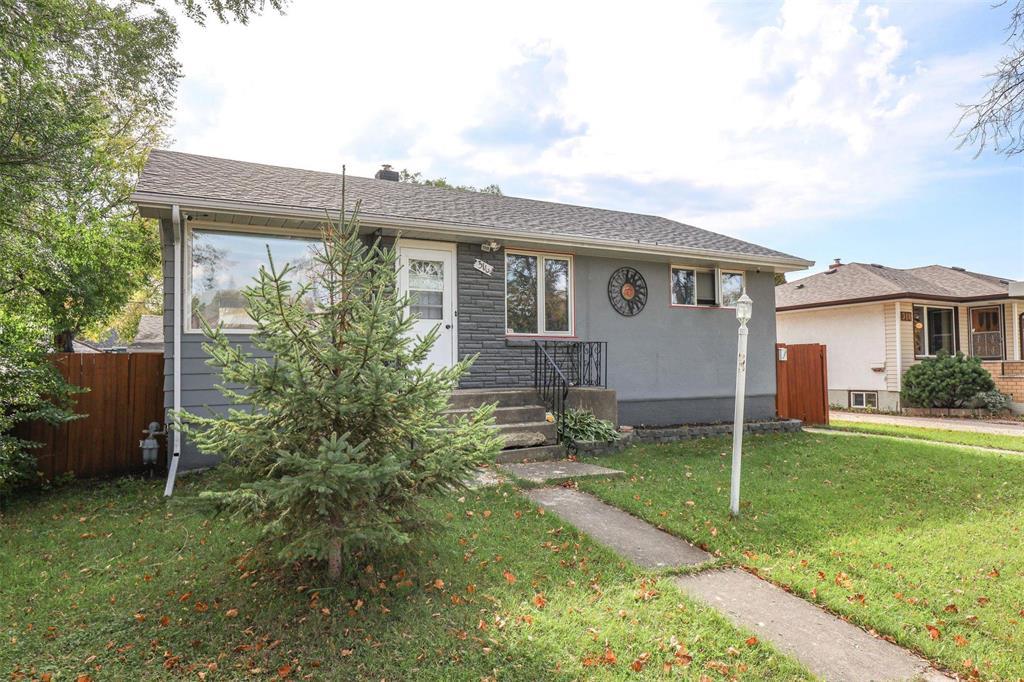
Welcome to 316 Rosseau Ave W in the heart of West Transcona!
This well-maintained 969 sq ft bungalow offers space, flexibility, and value in a family-friendly neighborhood. The bright main level features a spacious living and dining area, an updated kitchen, and two comfortable bedrooms — including an expanded primary suite that can easily be converted back into a third bedroom if desired.
The fully finished basement adds excellent living space with a large rec room, a second full bathroom, and plenty of potential to personalize and build equity over time.
Step outside to a private fenced yard with a charming covered patio — perfect for summer evenings and gatherings. The double detached insulated garage with workshop space offers plenty of room for storage, parking, or projects.
Situated on a 49.5’ x 100’ lot close to schools, parks, shopping, and public transportation. Priced to reflect today’s market and ready for quick possession — a great opportunity for first-time buyers or investors alike!
- Basement Development Fully Finished
- Bathrooms 2
- Bathrooms (Full) 1
- Bathrooms (Partial) 1
- Bedrooms 2
- Building Type Bungalow
- Built In 1954
- Depth 100.00 ft
- Exterior Brick, Stucco
- Floor Space 969 sqft
- Gross Taxes $3,838.35
- Neighbourhood West Transcona
- Property Type Residential, Single Family Detached
- Remodelled Roof Coverings, Windows
- Rental Equipment None
- School Division River East Transcona (WPG 72)
- Tax Year 25
- Total Parking Spaces 4
- Features
- Air Conditioning-Central
- Ceiling Fan
- High-Efficiency Furnace
- Patio
- Workshop
- Goods Included
- Alarm system
- Blinds
- Refrigerator
- Microwave
- Stove
- Surveillance System
- TV Wall Mount
- Window Coverings
- Parking Type
- Workshop
- Site Influences
- Fenced
- Paved Lane
- Landscaped patio
- Playground Nearby
- Private Yard
Rooms
| Level | Type | Dimensions |
|---|---|---|
| Main | Living Room | 12.42 ft x 11.33 ft |
| Dining Room | 9 ft x 9 ft | |
| Kitchen | 11 ft x 8.5 ft | |
| Primary Bedroom | 13.7 ft x 11 ft | |
| Bedroom | 11.33 ft x 10.5 ft | |
| Den | 11 ft x 8.42 ft | |
| Sunroom | 9.08 ft x 7.58 ft | |
| Four Piece Bath | - | |
| Basement | Recreation Room | 34.08 ft x 11.58 ft |
| Laundry Room | 10.67 ft x 8.17 ft | |
| Utility Room | 15.75 ft x 11.92 ft | |
| Two Piece Bath | - |



