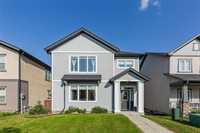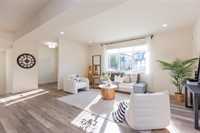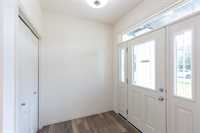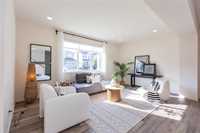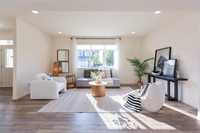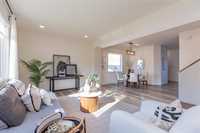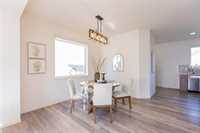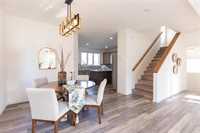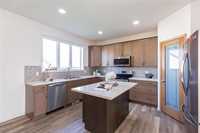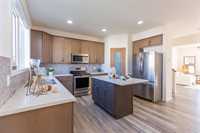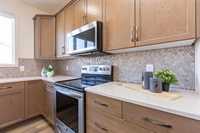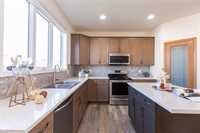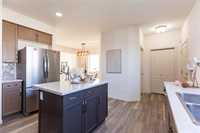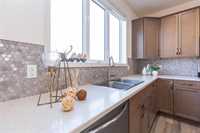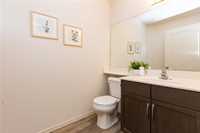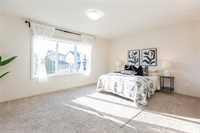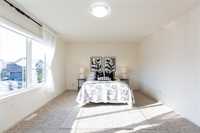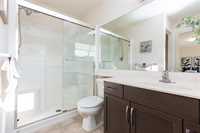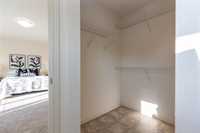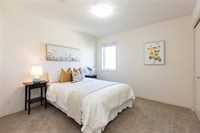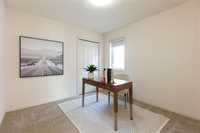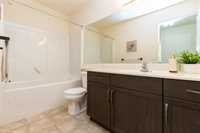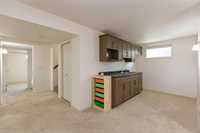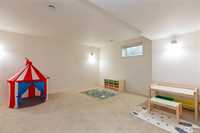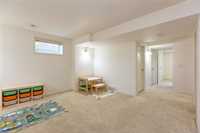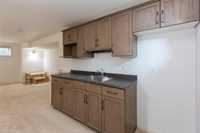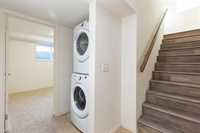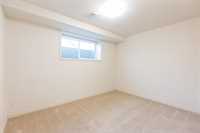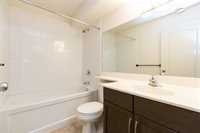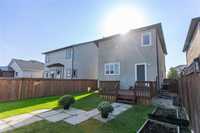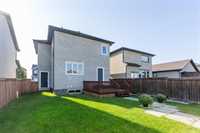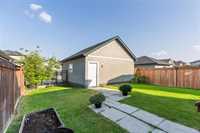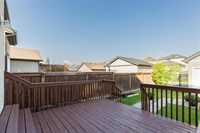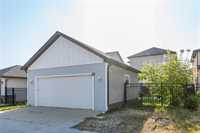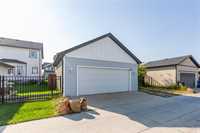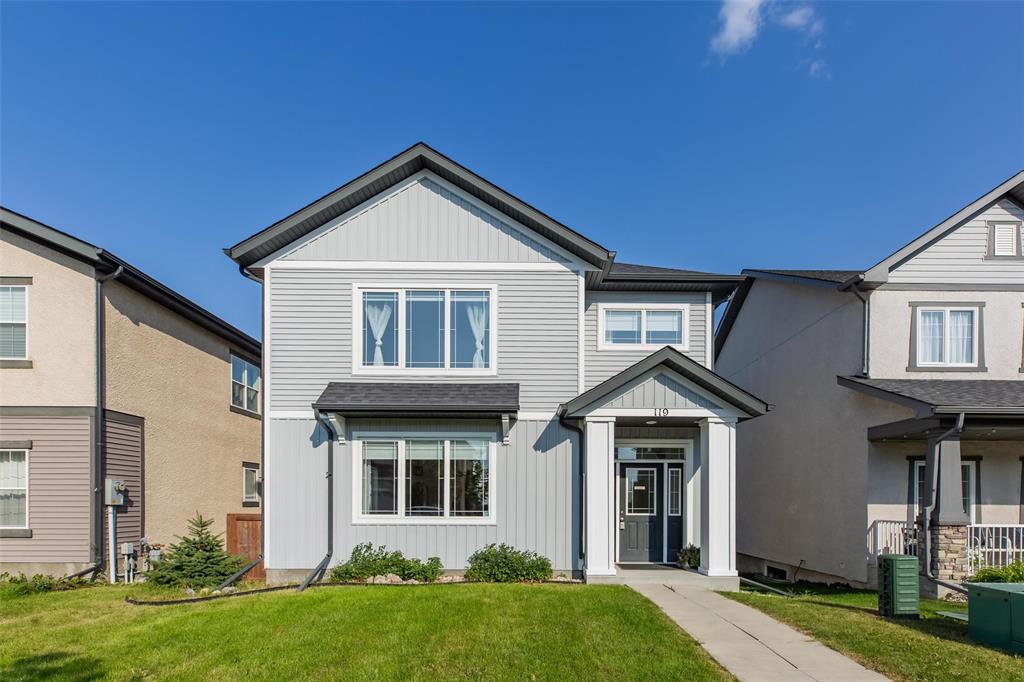
Showing start now. offers anytime. Welcome to this lovely family home located desirable neighbour Bridgwater Lake. This well maintained two storey house offers 9' ceiling throughout the main level. Lots of windows and pot lights bring lots of natural lights. Luxury Vinyl plank flooring thought out main and second level. formal dinning room open to both living room and kitchen. large kitchen island with breakfast bar. walk-in pantry with tons of storage, back splash and pot lights, All s/s appliances. Upper level Huge master bedroom with walk-in closet and 3pc ensuite bath. Two very good size beds with full bath. Home offer SIDE DOOR go directly to the basement with Fully finished basement with family room offers wet bar area, one bedroom with walk-in closet and 4PC full bath. Landry room and utility room. Oversized 22X22 double attached garage. fully fenced back yard with deck, trees, flowers etc. Very close to water fountain, soccer field, kids play ground, shops, bus stop etc. This Fabulously updated home is waiting for you. nothing need to do but move in. Book your private showing Now!
- Basement Development Fully Finished
- Bathrooms 4
- Bathrooms (Full) 3
- Bathrooms (Partial) 1
- Bedrooms 4
- Building Type Two Storey
- Built In 2015
- Depth 118.00 ft
- Exterior Stucco, Vinyl
- Floor Space 1700 sqft
- Frontage 38.00 ft
- Gross Taxes $6,159.13
- Neighbourhood Bridgwater Lakes
- Property Type Residential, Single Family Detached
- Rental Equipment None
- School Division Pembina Trails (WPG 7)
- Tax Year 2025
- Total Parking Spaces 3
- Features
- Air Conditioning-Central
- Deck
- Exterior walls, 2x6"
- Hood Fan
- High-Efficiency Furnace
- Sump Pump
- Goods Included
- Blinds
- Dryer
- Dishwasher
- Refrigerator
- Garage door opener
- Garage door opener remote(s)
- Stove
- Window Coverings
- Washer
- Parking Type
- Double Detached
- Site Influences
- Fenced
- Vegetable Garden
- Back Lane
- Landscaped deck
Rooms
| Level | Type | Dimensions |
|---|---|---|
| Main | Living Room | 17.5 ft x 11 ft |
| Dining Room | 11 ft x 6.5 ft | |
| Eat-In Kitchen | 13.2 ft x 10.5 ft | |
| Two Piece Bath | - | |
| Upper | Primary Bedroom | 15.5 ft x 12.25 ft |
| Three Piece Bath | - | |
| Bedroom | 10.92 ft x 10 ft | |
| Bedroom | 10 ft x 9.92 ft | |
| Four Piece Bath | - | |
| Basement | Recreation Room | 15.83 ft x 13.75 ft |
| Bedroom | 11.25 ft x 8.75 ft | |
| Four Piece Bath | - | |
| Utility Room | - |


