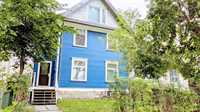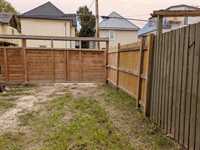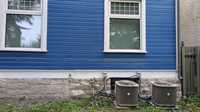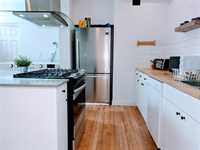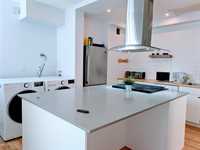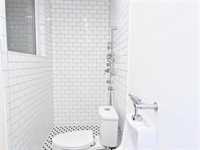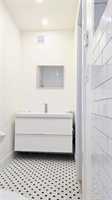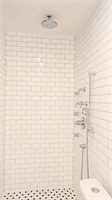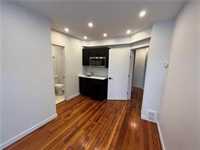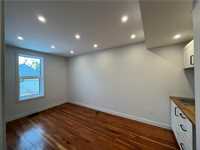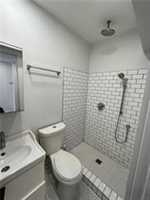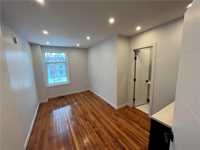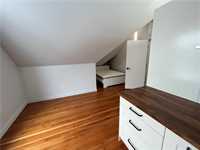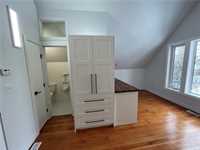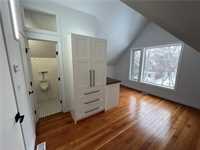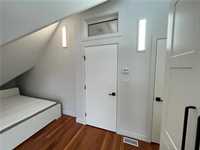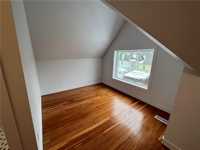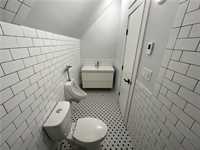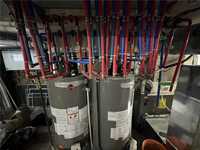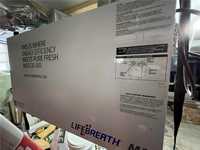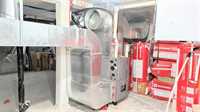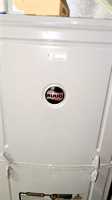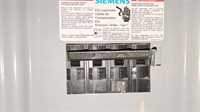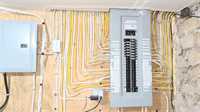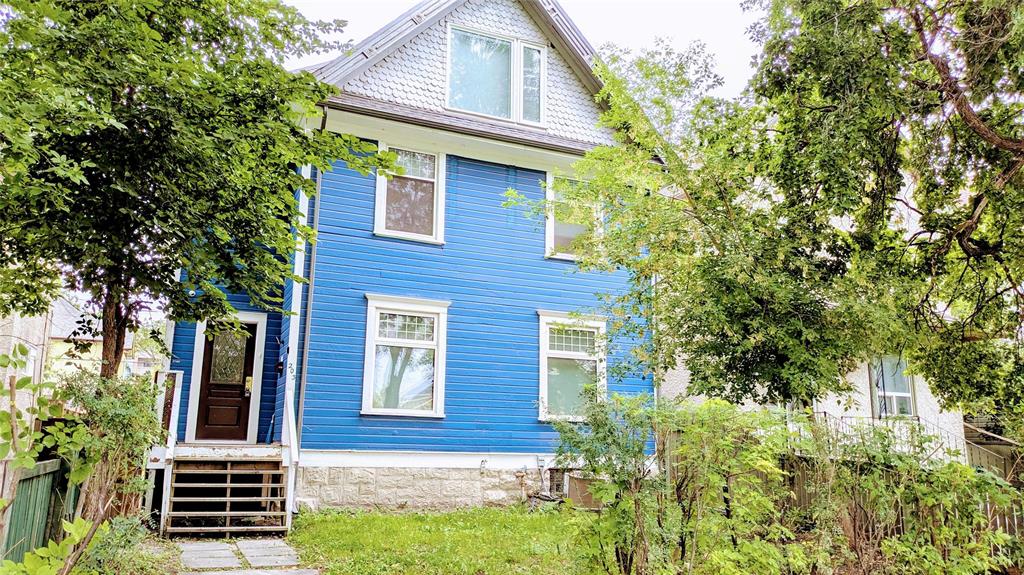
West Broadway~ 2025 growth up 11.58%~ 2024 -6.64% ~Ideal location close to University of Winnipeg & downtown for rental options of short term (AIRBNB) or longer term, or an amazing multi-generational family set up. Nine ensuite rooms w kitchenettes. Vendor has thoughtfully provided butcher block counters w SS sinks, bar fridges, microwaves, desk workspaces & storage. Baths are tastefully tiled, most w rainfall showers. All permits pulled & closed. Features: 9 heated tile floor baths. Gutted to studs, re-insulated to code, original 2X4 framing upgraded to 2X6, all int. wall/ceiling are sound insulated. Main floor ceiling dbl sound insulated w/ 2 layers 5/8 drywall to meet city requirement for fireproofing, could make for simpler up/down duplex conversion. HVAC system - individual climate control every room: 10 thermostats, 2 high-E furnace, 2 ACs, 2 high-E HWT & 2 HRVs. Mostly triple pane wndws, new roof, fence w/ dbl sliding gate, 200 amp panel, heavy safe & sound bed doors, LED long-lasting-low-energy pot lights, USB plugs, quartz counters. Common area features gas range, fridge & laundry.Six units currently rented income 4100/mo (full capacity income 6100/mo) Gas 121/mo Elec 264/mo on budget
- Basement Development Unfinished
- Bathrooms 9
- Bathrooms (Full) 9
- Bedrooms 9
- Building Type Two and a Half
- Built In 1905
- Depth 90.00 ft
- Exterior Wood Siding
- Floor Space 2660 sqft
- Frontage 33.00 ft
- Gross Taxes $5,597.47
- Neighbourhood West Broadway
- Property Type Residential, Single Family Detached
- Remodelled Bathroom, Electrical, Flooring, Furnace, Insulation, Kitchen, Plumbing, Windows
- Rental Equipment None
- School Division Winnipeg (WPG 1)
- Tax Year 2025
- Features
- Air Conditioning-Central
- Hood Fan
- High-Efficiency Furnace
- Heat recovery ventilator
- Laundry - Main Floor
- No Smoking Home
- Goods Included
- Blinds
- Bar Fridge
- Dryer
- Refrigerator
- Microwave
- Stove
- Window Coverings
- Washer
- Parking Type
- Parking Pad
- Site Influences
- Public Transportation
Rooms
| Level | Type | Dimensions |
|---|---|---|
| Main | Kitchen | 15.33 ft x 11.42 ft |
| Bedroom | 11 ft x 9 ft | |
| Primary Bedroom | 15 ft x 12 ft | |
| Bedroom | 15 ft x 12 ft | |
| Four Piece Bath | 6 ft x 4 ft | |
| Four Piece Bath | 6 ft x 5.5 ft | |
| Three Piece Ensuite Bath | 8 ft x 4 ft | |
| Upper | Bedroom | 14 ft x 10 ft |
| Bedroom | 15 ft x 10 ft | |
| Bedroom | 14 ft x 11 ft | |
| Bedroom | 15 ft x 9 ft | |
| Three Piece Ensuite Bath | 10 ft x 3.5 ft | |
| Four Piece Bath | 8 ft x 4 ft | |
| Three Piece Ensuite Bath | 8 ft x 4 ft | |
| Three Piece Ensuite Bath | - | |
| Three Piece Ensuite Bath | - | |
| Three Piece Ensuite Bath | - | |
| Other | Bedroom | 15 ft x 13 ft |
| Bedroom | 18.5 ft x 11 ft |


