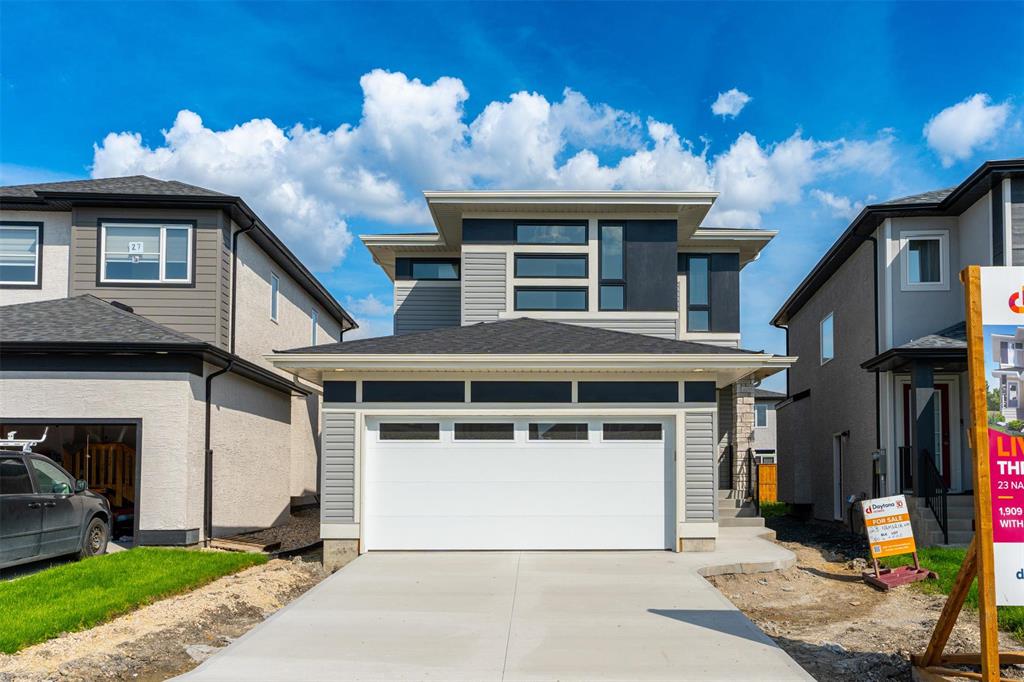RE/MAX Associates
1060 McPhillips Street, Winnipeg, MB, R2X 2K9

Welcome to the Malibu, a beautifully designed two-storey home offering 1,909 sq. ft. of stylish and functional living space. This home features 4 bedrooms, including one conveniently located on the main floor, and 3 full bathrooms, each finished with elegant quartz countertops. A thoughtfully designed prep kitchen adds convenience and functionality, making it ideal for entertaining or keeping the main kitchen organized. The main level is bright and inviting with 9 ft. ceilings, a spacious dining nook, and a welcoming great room anchored by a tiled electric fireplace. At the heart of the home, the kitchen showcases quartz countertops throughout, upgraded cabinetry, a chic tile backsplash, and a modern lighting package, all centered around an oversized island perfect for family gatherings and casual dining. The home’s finishing touches are elevated by an upgraded baseboard and trim package, creating a polished and cohesive look throughout. Upstairs, the primary suite offers a private retreat with a large walk-in closet and an ensuite featuring double sinks with quartz counters.
| Level | Type | Dimensions |
|---|---|---|
| Main | Great Room | 14.2 ft x 15.4 ft |
| Kitchen | 12 ft x 8.5 ft | |
| Three Piece Bath | - | |
| Dining Room | 12 ft x 9.4 ft | |
| Second Kitchen | 12 ft x 5.1 ft | |
| Foyer | - | |
| Bedroom | 9.33 ft x 9.33 ft | |
| Upper | Primary Bedroom | 11.5 ft x 13.17 ft |
| Four Piece Ensuite Bath | - | |
| Bedroom | 10 ft x 10 ft | |
| Bedroom | 10.67 ft x 9.67 ft | |
| Loft | 13.17 ft x 13.17 ft | |
| Four Piece Bath | - | |
| Laundry Room | - |