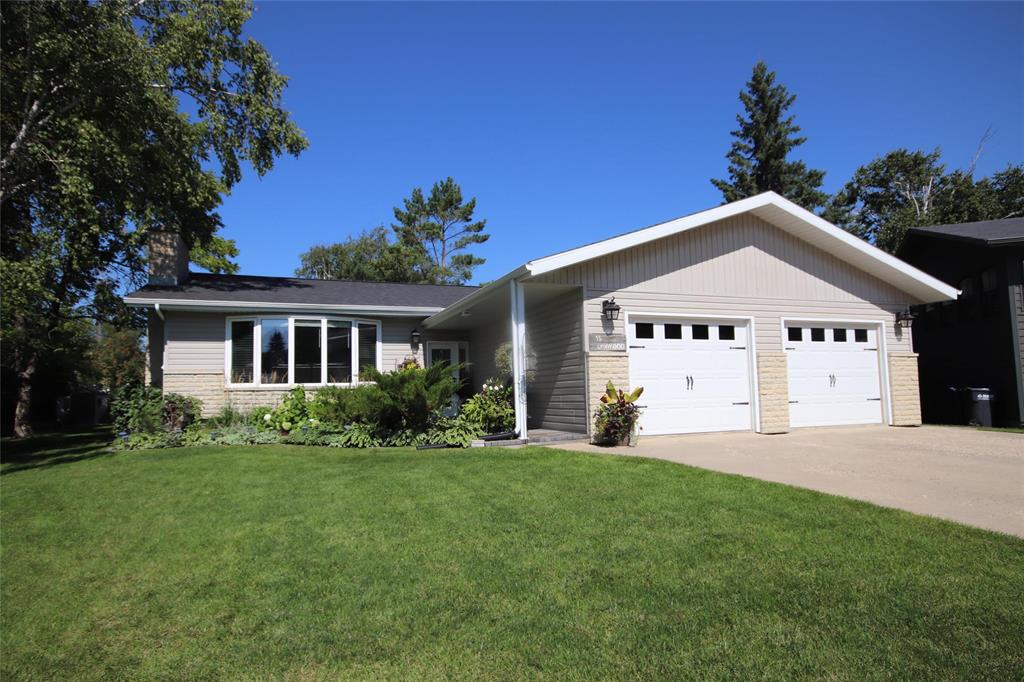Klos Realty Ltd.
P.O. Box 429, Carman, MB, R0G 0J0

Welcome Home to this Stunning 1300sq.ft. Home with a Finished Basement! A Backyard Oasis awaits the Buyer,a 2 Level Deck with Gazebo included has room for a BBQ,Table & Entertaining Space! Friends will Love coming over for Snacks and Refreshments in the Gazebo! Share Memories around the Bonfire-steps away from the Deck! Beautiful Yard-Perennials,Lush Lawn,2 Handy Garden Sheds + SO MUCH ROOM fits a Play Structure & Trampoline! Modern & Stylish Updates to the Home in Recent Years! Luxury Vinyl Plank Flooring in the Living Rm,Dining Rm,Kitchen & Hallway compliment the Paint Tones,Trim & Light Fixtures! Great Feature Wall too! Upgraded Kitchen Features Kitchen Craft Cabinetry,Quartz Countertop,Custom Island,Subway Tile Backsplash,Undermount Sink,Garburator,Blt. In Dishwasher,OVR Microwave & Appliances! Ample Space in the Dining Area-Convenient Garden Door leads to the Decks! Relax in the Huge Primary Bdrm-fits a King Size Bed-2-pce Ensuite as well! Tasteful Renos to the Ensuite,Main & Downstairs Bath! Fully Finished Basement Complete w/ Rec.Rm,Fireplace,Den,Laundry & Storage! C/A & C/V! New Basement Windows to be installed in Fall 2025(not Laundry rm).Att. Heated Dbl Garage! By School Bus Stop & Daycare!
| Level | Type | Dimensions |
|---|---|---|
| Main | Two Piece Ensuite Bath | - |
| Four Piece Bath | - | |
| Primary Bedroom | 13.9 ft x 11.6 ft | |
| Bedroom | 9.8 ft x 10.1 ft | |
| Bedroom | 9.8 ft x 10 ft | |
| Mudroom | 9.8 ft x 4 ft | |
| Living Room | 13.3 ft x 19.2 ft | |
| Kitchen | 11.3 ft x 15.3 ft | |
| Dining Room | 11.3 ft x 10.8 ft | |
| Basement | Three Piece Bath | - |
| Den | 14.5 ft x 11.1 ft | |
| Laundry Room | 8 ft x 7.11 ft | |
| Storage Room | 9.4 ft x 7.11 ft | |
| Storage Room | 9.9 ft x 3.9 ft | |
| Recreation Room | 23.8 ft x 22 ft | |
| Playroom | 6 ft x 7.2 ft |