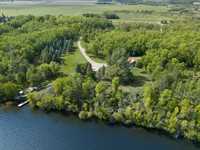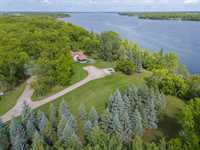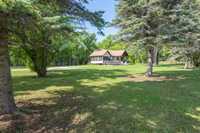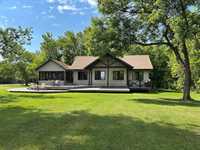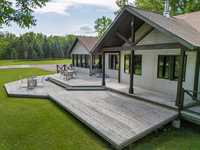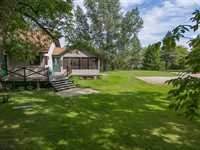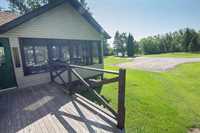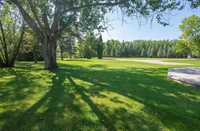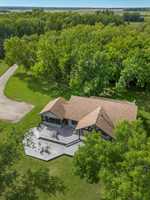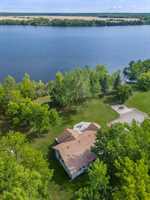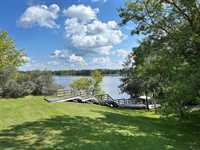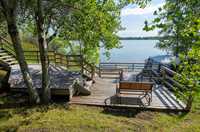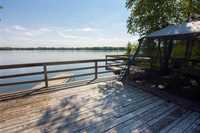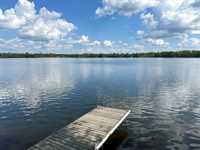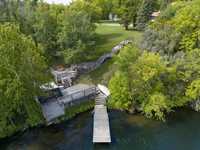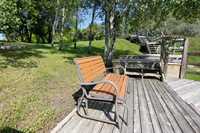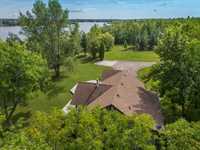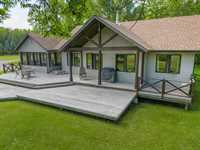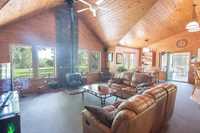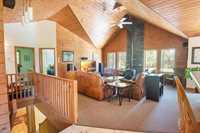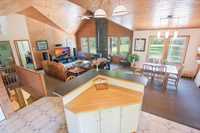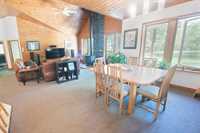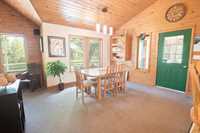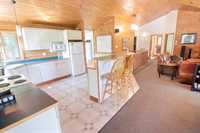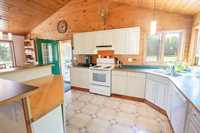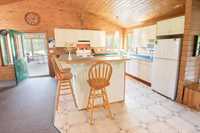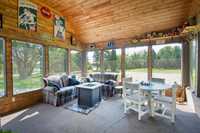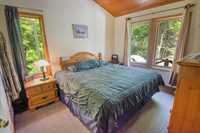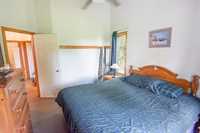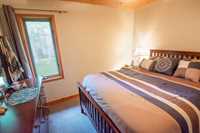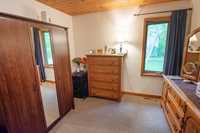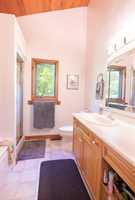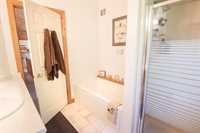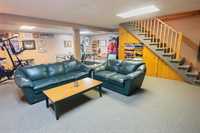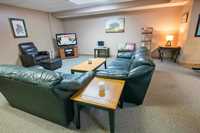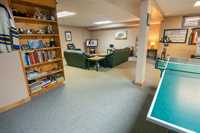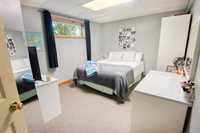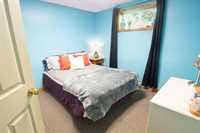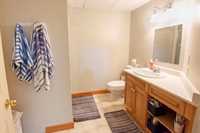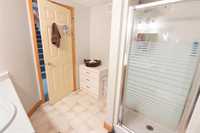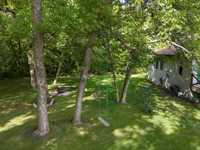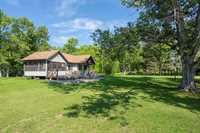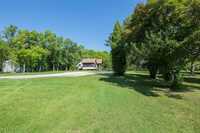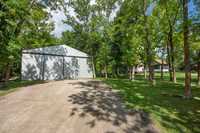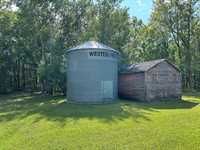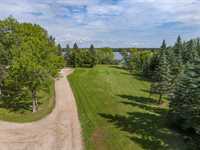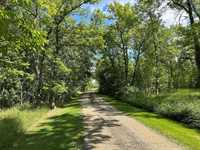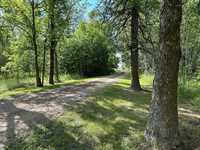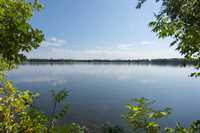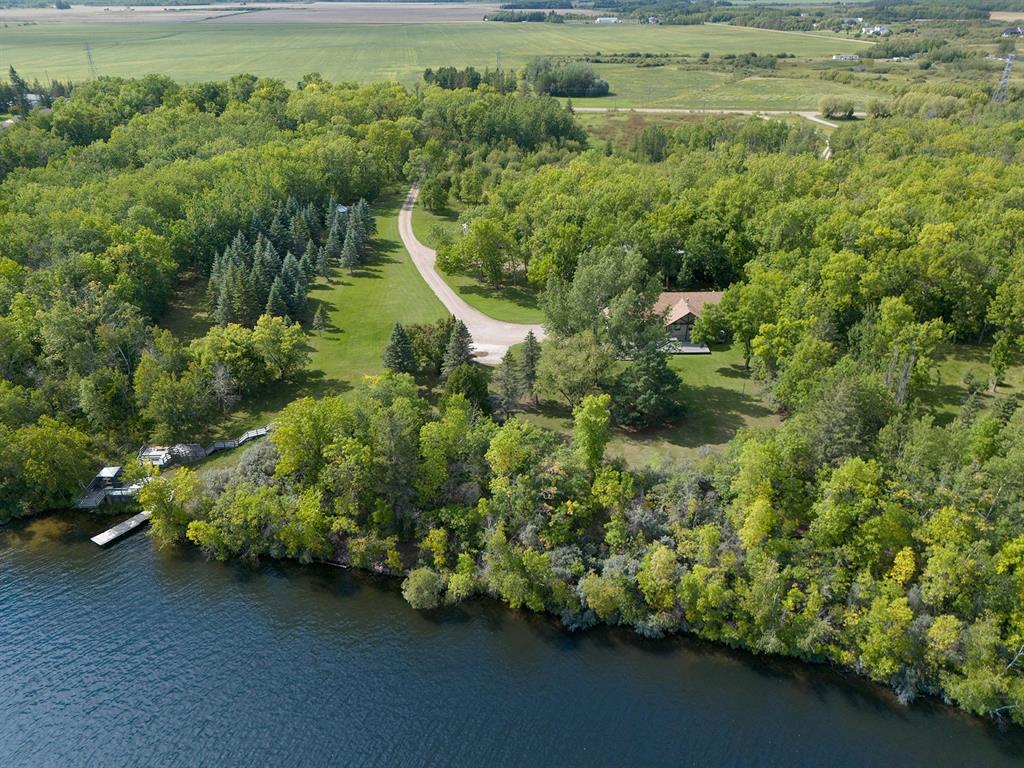
WELCOME TO THIS TRULY ONE-OF-A-KIND WATERFRONT PROPERTY, WHERE COUNTRY CHARM MEETS COTTAGE LIVING. Nestled on a tranquil park-like 7.97-acre lot with nearly 400ft of Winnipeg River frontage, this custom-built 1352 SF bungalow with a fully finished lower level offers over 2300 SF of living space. The main floor blends warmth & character w/pine accents, vaulted ceilings & an open-concept kitchen, dining & living area complete with a cozy wood-burning fireplace. Lrg windows frame peaceful views of the yard & river, while a screened-in porch provides the perfect spot to unwind or entertain. With 3 bdrms & a 4pc bath upstairs, plus a spacious rec/games rm, 2 add’l bdrms, 3pc bath, laundry/utility & storage on the lower level, there’s space for everyone. Step outside to enjoy the tiered deck, private dock & breathtaking sunrises—or cast a line & catch your own dinner. A 40x60 shop & add’l outbuildings offer storage for all your toys, with a 24x24 concrete parking pad for convenience. A winding tree-lined drive leads you through the surrounding forest, adding to the sense of seclusion & natural beauty. Just minutes from town amenities, this property is the perfect blend of peace, privacy & waterfront living.
- Basement Development Fully Finished
- Bathrooms 2
- Bathrooms (Full) 2
- Bedrooms 5
- Building Type Bungalow
- Built In 1996
- Exterior Vinyl
- Fireplace Free-standing, Stone
- Fireplace Fuel Wood
- Floor Space 1352 sqft
- Frontage 398.00 ft
- Gross Taxes $5,716.24
- Land Size 7.97 acres
- Neighbourhood RM of Lac du Bonnet
- Property Type Residential, Single Family Detached
- Rental Equipment None
- School Division Sunrise
- Tax Year 2024
- Features
- Deck
- Exterior walls, 2x6"
- Ceiling Fan
- Main floor full bathroom
- No Smoking Home
- Smoke Detectors
- Sump Pump
- Vacuum roughed-in
- Workshop
- Goods Included
- Blinds
- Dryer
- Dishwasher
- Refrigerator
- Microwave
- Storage Shed
- Satellite Dish
- Window Coverings
- Washer
- Parking Type
- Front Drive Access
- Oversized
- Workshop
- Site Influences
- Country Residence
- Lakefront
- Lake View
- Landscaped deck
- Private Docking
- Private Setting
- Riverfront
- Treed Lot
Rooms
| Level | Type | Dimensions |
|---|---|---|
| Main | Living Room | 22.75 ft x 18.92 ft |
| Dining Room | 12.42 ft x 11 ft | |
| Kitchen | 12.33 ft x 12.33 ft | |
| Primary Bedroom | 12 ft x 10.58 ft | |
| Bedroom | 11 ft x 10 ft | |
| Bedroom | 10.92 ft x 10 ft | |
| Porch | 19.67 ft x 14.92 ft | |
| Four Piece Bath | - | |
| Lower | Family Room | 22.37 ft x 18.75 ft |
| Game Room | 24.5 ft x 10.92 ft | |
| Bedroom | 11.58 ft x 10.5 ft | |
| Bedroom | 9.75 ft x 9.75 ft | |
| Three Piece Bath | - | |
| Utility Room | 12.58 ft x 10.67 ft | |
| Storage Room | - |



