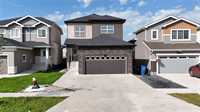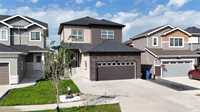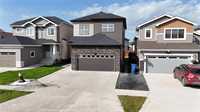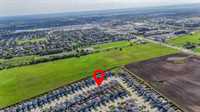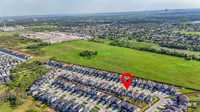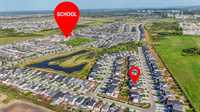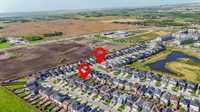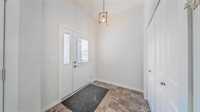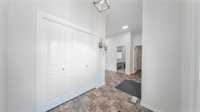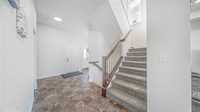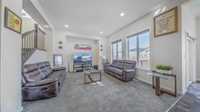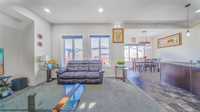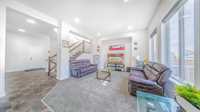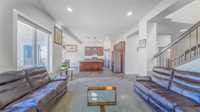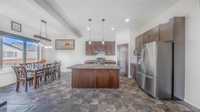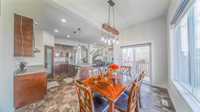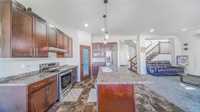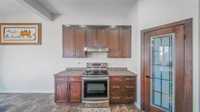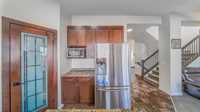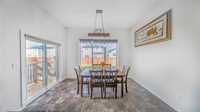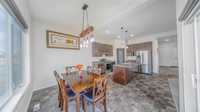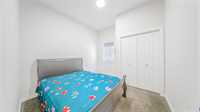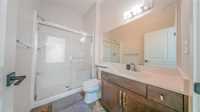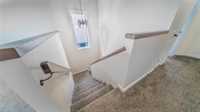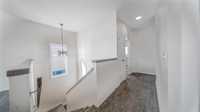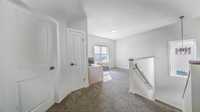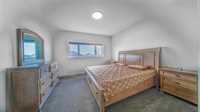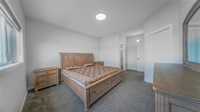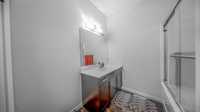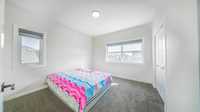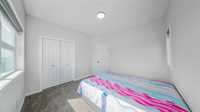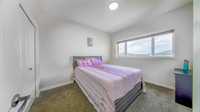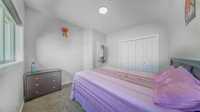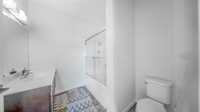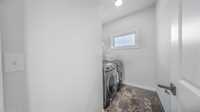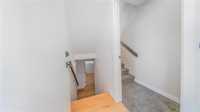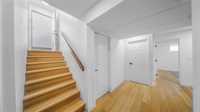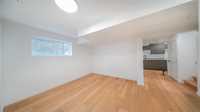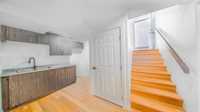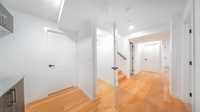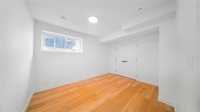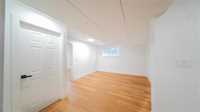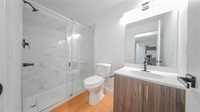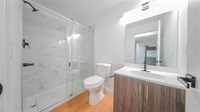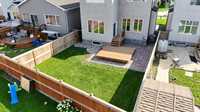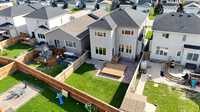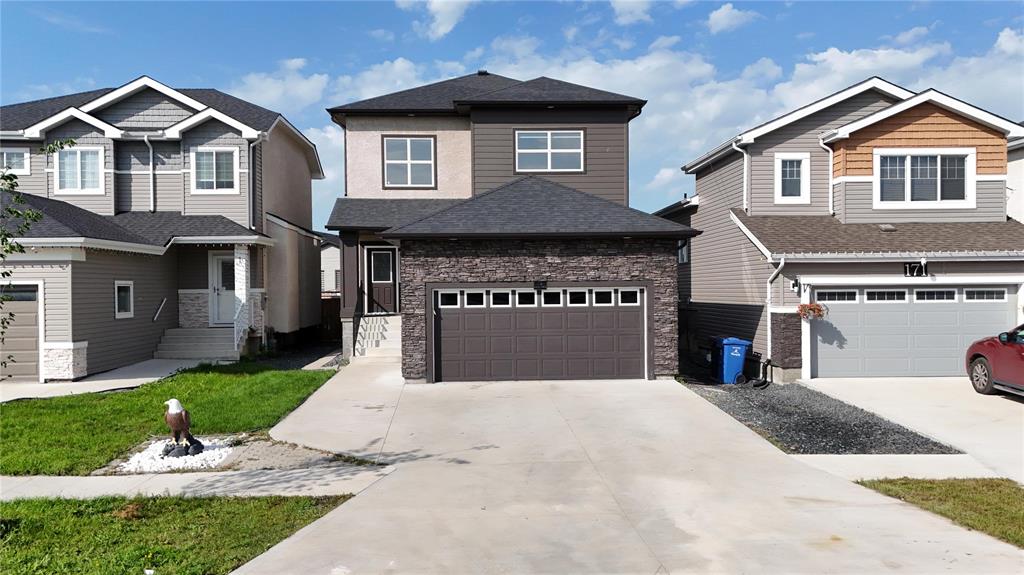
SS NOW. Offers as received.
Welcome to 167 Atlas Crescent, located in the friendly and growing community of North Pointe at Aurora! This stunning 6-bedroom + Loft, 4-bathroom home with Fully Finished Basement and SEPARATE ENTRANCE is a true must-see.
Main Floor – Features a bedroom with a full bath, 10-ft ceilings, a modern kitchen, large dining room and a spacious living area filled with natural light from large windows.
Second Floor boasts 9-ft ceilings, a luxurious primary suite with a walk-in closet and ensuite bath, a versatile loft, two additional bedrooms, a full bathroom and a convenient laundry room.
Fully Finished Basement: With a SEPARATE ENTRANCE, two large bedrooms, a full bathroom, a recreation room, and a wet bar.
The beautifully landscaped backyard features a deck and patio—perfect for entertaining or relaxing.
Located in a growing neighborhood with bus service now available, a commercial plaza and school opening soon, this home combines comfort with future convenience.
?? Don’t wait—schedule your private showing today!
- Basement Development Fully Finished
- Bathrooms 4
- Bathrooms (Full) 4
- Bedrooms 6
- Building Type Two Storey
- Built In 2019
- Exterior Stone, Stucco
- Floor Space 2044 sqft
- Gross Taxes $6,891.06
- Neighbourhood Aurora at North Point
- Property Type Residential, Single Family Detached
- Rental Equipment None
- School Division Seven Oaks (WPG 10)
- Tax Year 2025
- Features
- Air Conditioning-Central
- Bar wet
- Hood Fan
- High-Efficiency Furnace
- Heat recovery ventilator
- Laundry - Second Floor
- Main floor full bathroom
- No Pet Home
- No Smoking Home
- Smoke Detectors
- Sump Pump
- Goods Included
- Blinds
- Dryer
- Dishwasher
- Refrigerator
- Garage door opener
- Garage door opener remote(s)
- Stove
- Washer
- Parking Type
- Double Attached
- Site Influences
- No Back Lane
- Playground Nearby
- Shopping Nearby
- Public Transportation
Rooms
| Level | Type | Dimensions |
|---|---|---|
| Main | Living Room | 12 ft x 12.42 ft |
| Dining Room | 10.25 ft x 10 ft | |
| Kitchen | 13.5 ft x 10.17 ft | |
| Bedroom | 10 ft x 10.25 ft | |
| Four Piece Bath | - | |
| Upper | Primary Bedroom | 13.25 ft x 12.5 ft |
| Four Piece Ensuite Bath | - | |
| Bedroom | 11.25 ft x 11 ft | |
| Bedroom | 11.5 ft x 11.25 ft | |
| Four Piece Bath | - | |
| Loft | 12.5 ft x 11.33 ft | |
| Laundry Room | 6 ft x 5 ft | |
| Basement | Bedroom | 12 ft x 10 ft |
| Bedroom | 11.5 ft x 10.25 ft | |
| Four Piece Bath | - | |
| Recreation Room | 15 ft x 12 ft |



