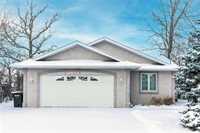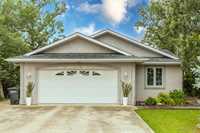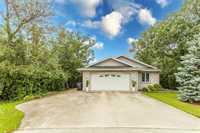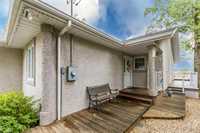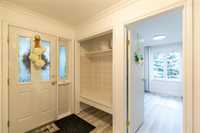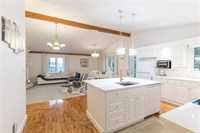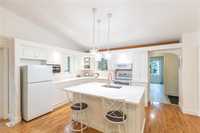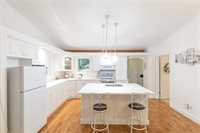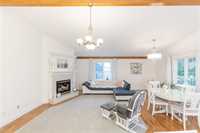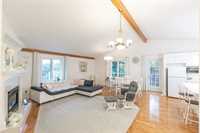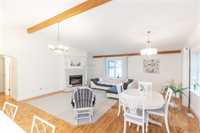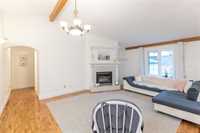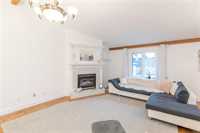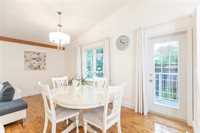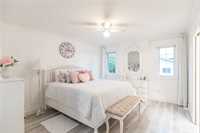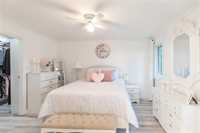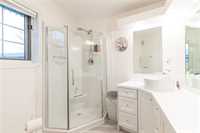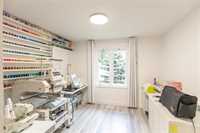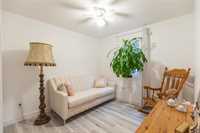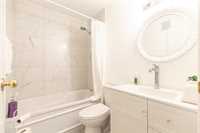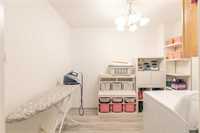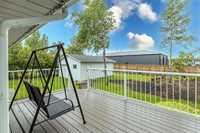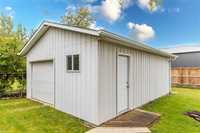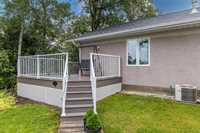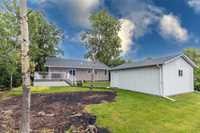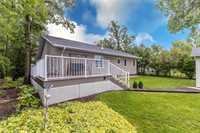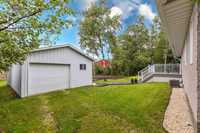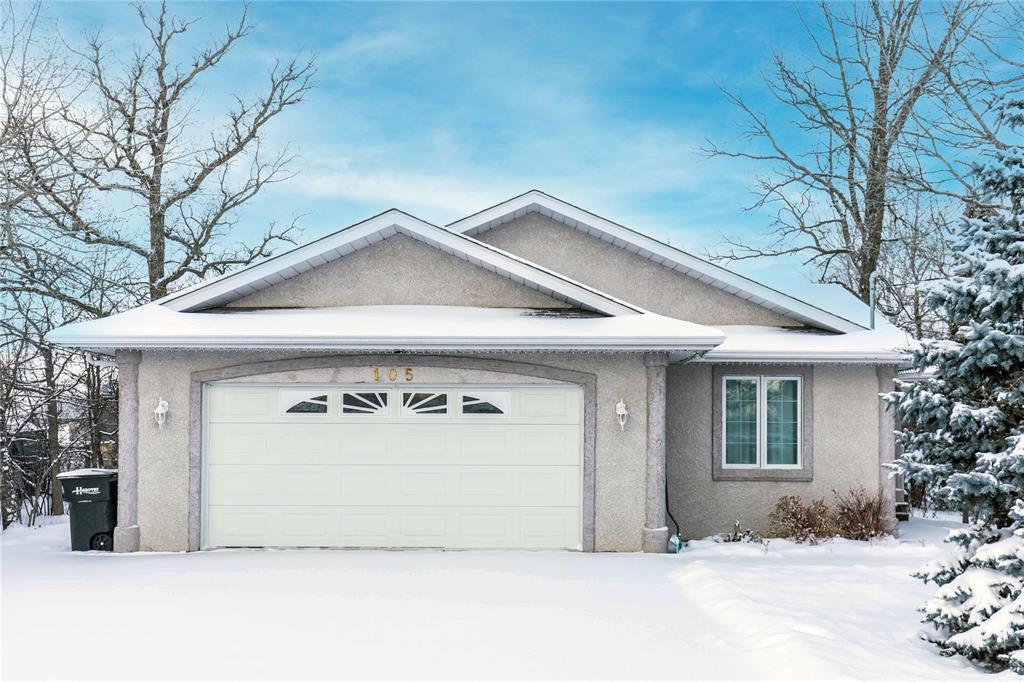
Elegant and updated 1,416 SF home featuring 3 bedrooms and 2 bathrooms — all on one convenient level! This home has been beautifully renovated, offering a bright and welcoming atmosphere with high-quality finishes throughout. The newly renovated kitchen is a true showstopper, complete with white shaker-style cabinets, quartz countertops, new appliances and a spacious island with stylish rose gold faucet. It flows seamlessly into the dining area, where patio doors open to a composite deck with custom white railing. The living room is warm and inviting, highlighted by an impressive 11' vaulted ceiling and cozy fireplace. The stunning primary bedroom boasts a walk-in closet and a completely renovated 3 pc ensuite with walk-in shower. Two additional bedrooms, a fully updated main bathroom and a dedicated laundry area complete this functional layout. Throughout the home, you’ll find fresh paint and brand-new flooring, blending style and comfort in every detail. A 24' x 18' workshop adds incredible versatility — ideal for a home-based business, hobby space or extra storage. This move-in-ready home is designed to fit your lifestyle today and for years to come.
- Bathrooms 2
- Bathrooms (Full) 2
- Bedrooms 3
- Building Type Bungalow
- Built In 1998
- Exterior Stucco
- Fireplace Corner, Insert, Tile Facing
- Fireplace Fuel Gas
- Floor Space 1416 sqft
- Frontage 70.00 ft
- Gross Taxes $3,099.12
- Neighbourhood R16
- Property Type Residential, Single Family Detached
- Remodelled Bathroom, Flooring, Kitchen
- Rental Equipment None
- School Division Hanover
- Tax Year 2025
- Features
- Air Conditioning-Central
- Deck
- Exterior walls, 2x6"
- No Pet Home
- No Smoking Home
- Workshop
- Goods Included
- Blinds
- Dryer
- Dishwasher
- Refrigerator
- Garage door opener
- Garage door opener remote(s)
- Stove
- Water Softener
- Parking Type
- Double Attached
- Garage door opener
- Heated
- Insulated
- Paved Driveway
- Site Influences
- Private Setting
- Private Yard
- Treed Lot
Rooms
| Level | Type | Dimensions |
|---|---|---|
| Main | Kitchen | 15.83 ft x 11.25 ft |
| Dining Room | 17.67 ft x 8.33 ft | |
| Living Room | 15.58 ft x 12.58 ft | |
| Primary Bedroom | 12.92 ft x 12 ft | |
| Bedroom | 9.67 ft x 9.58 ft | |
| Bedroom | 11 ft x 10.17 ft | |
| Four Piece Bath | - | |
| Three Piece Ensuite Bath | - |


