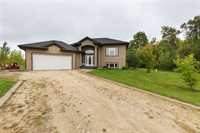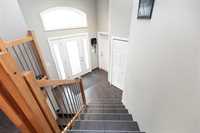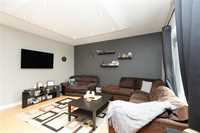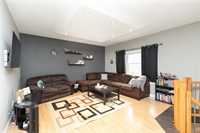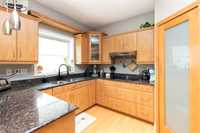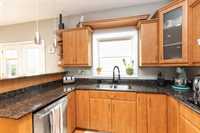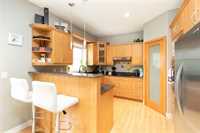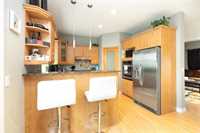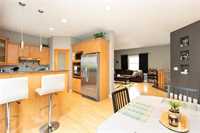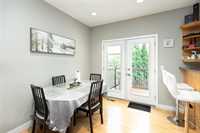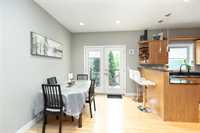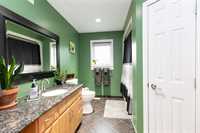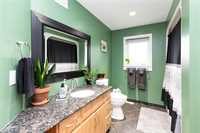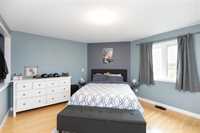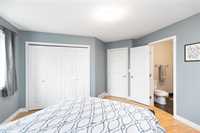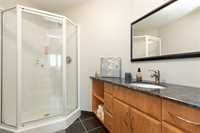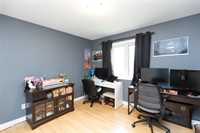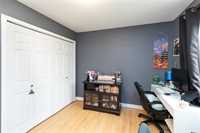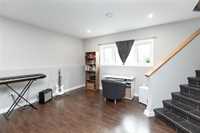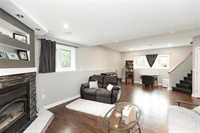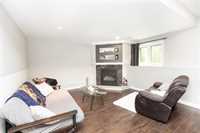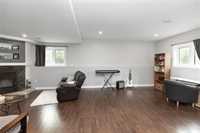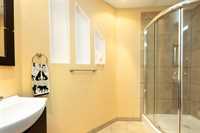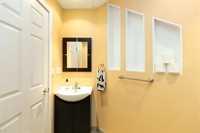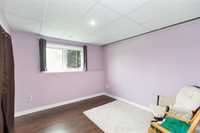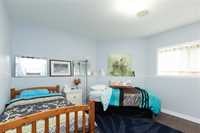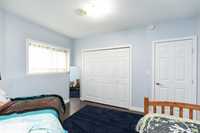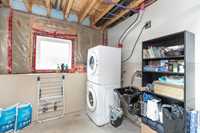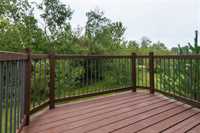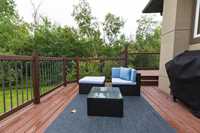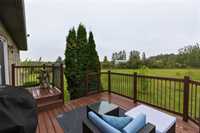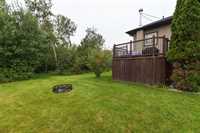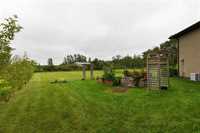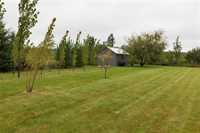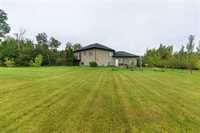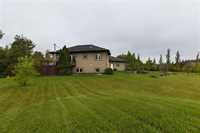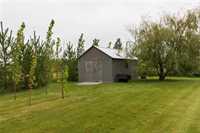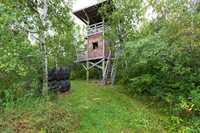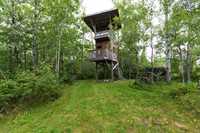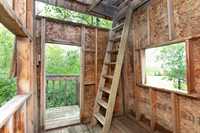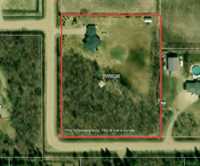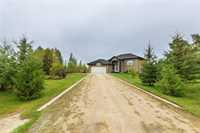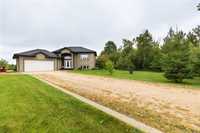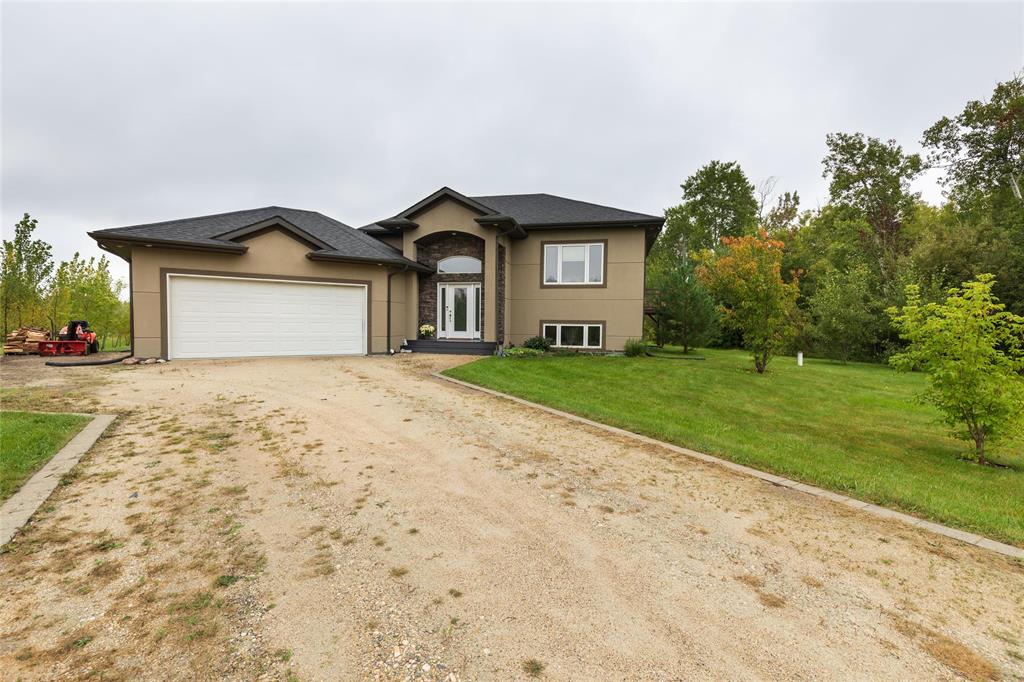
Open Houses
Thursday, October 9, 2025 6:00 p.m. to 8:00 p.m.
Beautiful Country acreage!! Come join me Saturday and take a look.
OPEN HOUSE THURS. OCT 9, 6-8pm// Beautiful country property in a desired neighborhood! This 4-Bedroom 2-Bath home is tucked away in a quiet bay just off Kokomo Road South. Step into a spacious living room, a cozy kitchen featuring granite countertops, built in wall oven and sleek glass cooktop. The dining room is located right off the kitchen with patio door opening onto a two-tiered deck. The main floor offers a full 4pc main bath, a spare bedroom and a primary bedroom complete with its own 3pc ensuite. The basement hosts a warm and inviting family room with a wood burning fireplace-perfect for cold winter evenings-plus two additional bedrooms and a 3pc bath. Recent upgrades include: painted stucco (2025), front and back deck painted (2025), microwave (2025), Valley Fiber (2025), Explore Fiber (2024), water softener (2022), HWT (2022), and most of the house recently painted. This well-treed lot provides privacy and plenty of outdoor fun with a playhouse and zipline tucked away at the back of the property. Zipline and structure sold as is.
- Basement Development Fully Finished
- Bathrooms 3
- Bathrooms (Full) 3
- Bedrooms 4
- Building Type Bi-Level
- Built In 2008
- Depth 300.00 ft
- Exterior Stone, Stucco
- Fireplace Brick Facing, Corner
- Fireplace Fuel Wood
- Floor Space 1169 sqft
- Frontage 370.00 ft
- Gross Taxes $3,117.33
- Land Size 2.55 acres
- Neighbourhood R16
- Property Type Residential, Single Family Detached
- Rental Equipment None
- School Division Hanover
- Tax Year 2025
- Features
- Air Conditioning-Central
- Goods Included
- Blinds
- Dryer
- Dishwasher
- Refrigerator
- Garage door opener
- Garage door opener remote(s)
- Microwave
- Storage Shed
- Stove
- Window Coverings
- Washer
- Water Softener
- Parking Type
- Double Attached
- Site Influences
- Country Residence
- Fruit Trees/Shrubs
- Golf Nearby
- Landscape
- Landscaped deck
- Treed Lot
Rooms
| Level | Type | Dimensions |
|---|---|---|
| Main | Foyer | 8.42 ft x 9.42 ft |
| Upper | Living Room | 10.67 ft x 15.08 ft |
| Kitchen | 11.33 ft x 11.58 ft | |
| Dining Room | 7.92 ft x 10.67 ft | |
| Four Piece Bath | 7.67 ft x 10.17 ft | |
| Bedroom | 9.5 ft x 10.92 ft | |
| Primary Bedroom | 13 ft x 14.42 ft | |
| Three Piece Ensuite Bath | 5.92 ft x 6.67 ft | |
| Basement | Recreation Room | 14.25 ft x 26.92 ft |
| Three Piece Bath | 5.92 ft x 8.58 ft | |
| Bedroom | 10.33 ft x 11.42 ft | |
| Bedroom | 5.92 ft x 6.67 ft |



