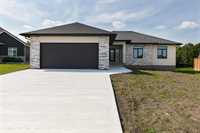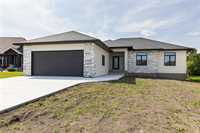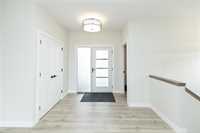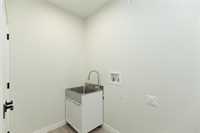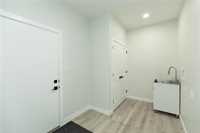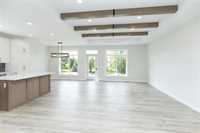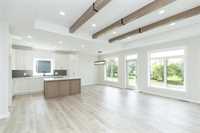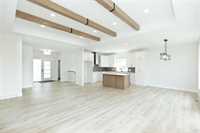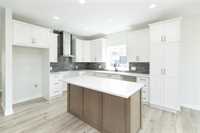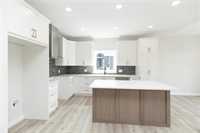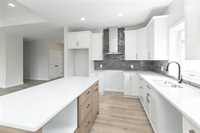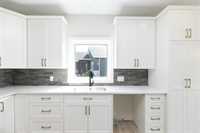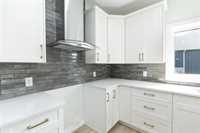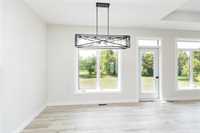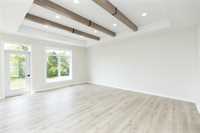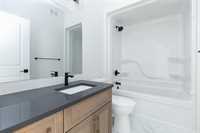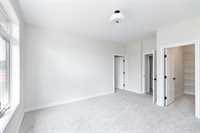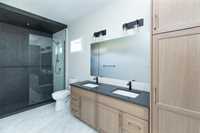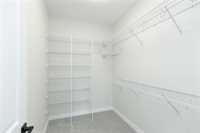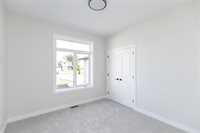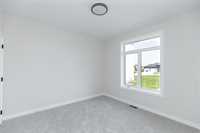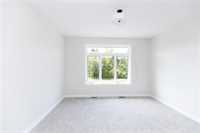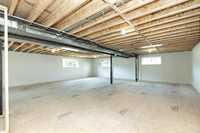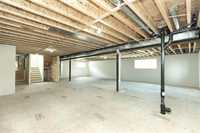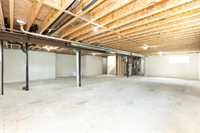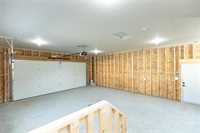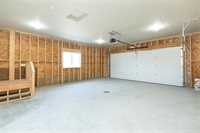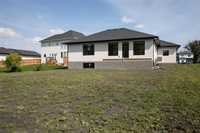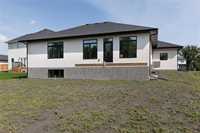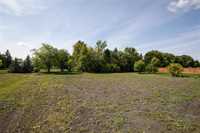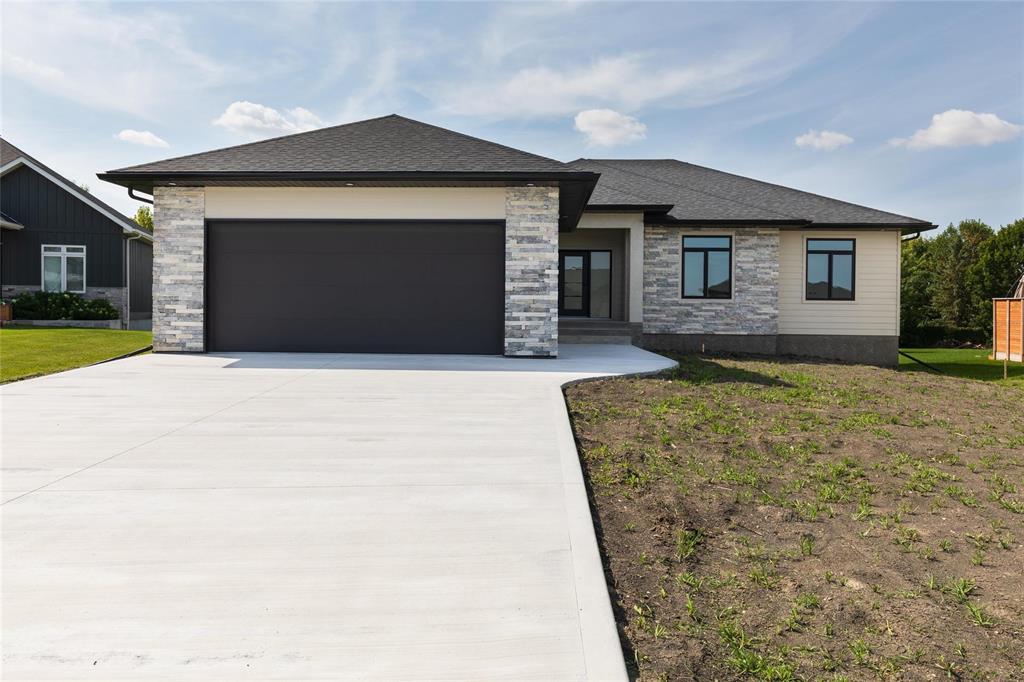
Welcome to this CUSTOM 3-bed 2-bath home in Landmark. As you enter this 1695sqft home, you are greeted with an open concept living dining kitchen area. This stunning home has it all! The kitchen features white painted maple cabinets, the kitchen island and bathrooms host white-oak stained cabinets all fitted with quartz countertops! Kitchen also hosts spice rack, pantry with pull out drawers, along with a $5,000 appliance package!! 9' ceilings throughout with tray ceiling in the living room finished with real white-oak wood beams. The large primary bedroom hosts a walk-in-closet and stunning large 5pc ensuite, with rain head shower. Full unfinished wood floor basement with 2' heated and air conditioned crawl space underneath offers warm floors in winter. Exterior finishes include Hardie siding, stone and stucco giving this home beautiful curb appeal. Double attached garage roughed in for in-floor heat. Call today to inquire about many other features this home has to offer that make it stand our from the rest! Price includes NET GST. Buyer to assign GST rebate to vendor.
- Basement Development Unfinished
- Bathrooms 2
- Bathrooms (Full) 2
- Bedrooms 3
- Building Type Bungalow
- Built In 2025
- Exterior Brick, Composite, Stone
- Floor Space 1695 sqft
- Frontage 68.00 ft
- Neighbourhood R05
- Property Type Residential, Single Family Detached
- Rental Equipment None
- School Division Hanover
- Tax Year 2025
- Features
- Air Conditioning-Central
- Laundry - Main Floor
- Main floor full bathroom
- Goods Included
- Dryer
- Dishwasher
- Refrigerator
- Garage door opener
- Garage door opener remote(s)
- Stove
- Washer
- Parking Type
- Double Attached
- Site Influences
- Cul-De-Sac
- Paved Street
Rooms
| Level | Type | Dimensions |
|---|---|---|
| Main | Foyer | 7 ft x 7.58 ft |
| Mudroom | 7.33 ft x 11.92 ft | |
| Living Room | 11.83 ft x 19.58 ft | |
| Dining Room | 8.08 ft x 13.42 ft | |
| Kitchen | 11.33 ft x 13.67 ft | |
| Primary Bedroom | 12.92 ft x 13 ft | |
| Walk-in Closet | 6 ft x 8.58 ft | |
| Five Piece Ensuite Bath | 5.92 ft x 15.42 ft | |
| Bedroom | 11.25 ft x 11.58 ft | |
| Bedroom | 10.25 ft x 10.67 ft | |
| Four Piece Bath | 4.92 ft x 8.75 ft |



