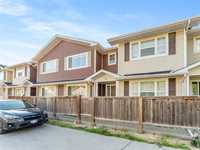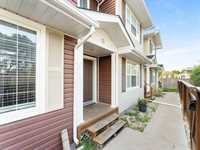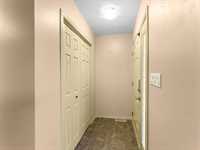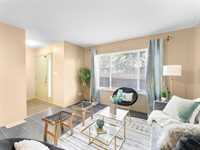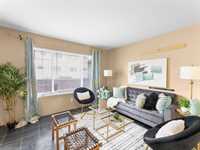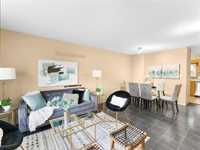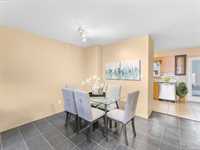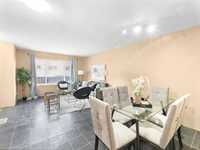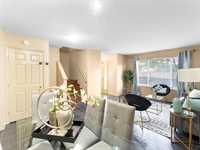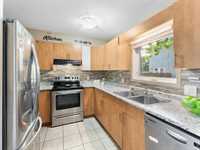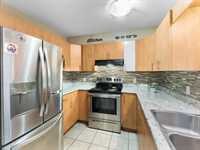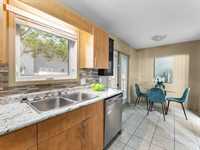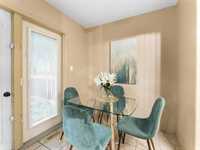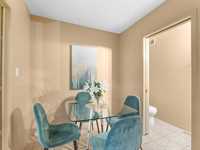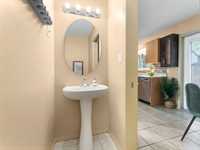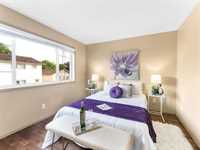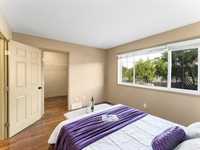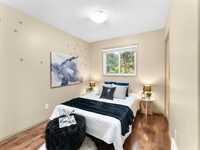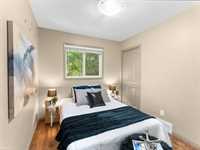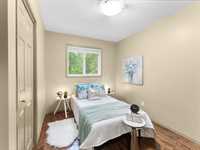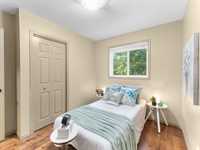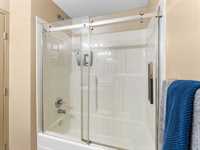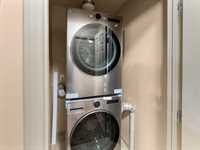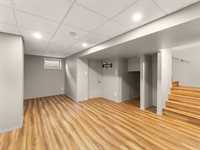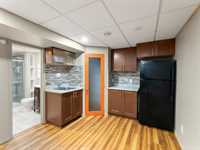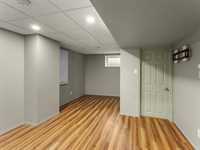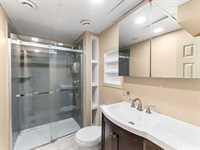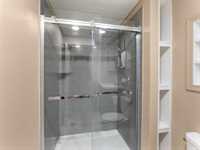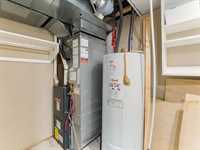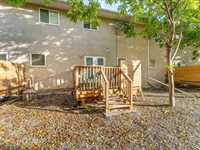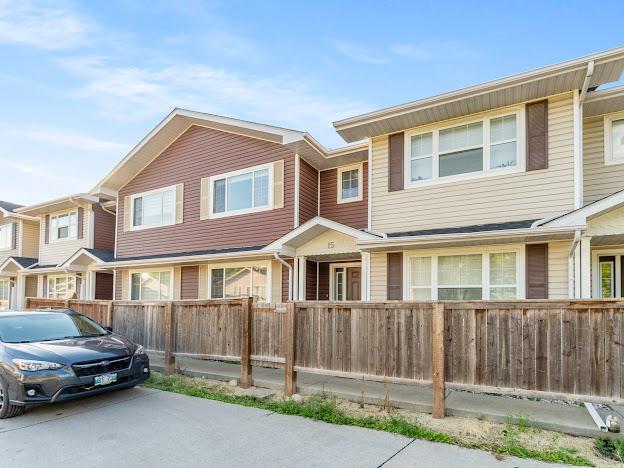
Showing starts August 30th.Offer as received! Don’t miss this gem! This charming 1151 sq ft townhouse, built in 2008, blends style and functionality for modern living. Step into an inviting living and dining space, leading to a bright, well-appointed kitchen with patio doors that open to your private deck. Upstairs, you’ll find a spacious primary bedroom with a walk-in closet, two additional bedrooms, a convenient laundry area, and a full bathroom. The fully finished basement includes a large cozy rec room, additional kitchen with a pantry, a 3-piece bathroom, and ample storage space. With newer appliances, a high-efficiency furnace, central AC, low condo fees, pet-friendly policies, and a designated parking spot, this townhome is ready for you. Walking distance to schools, parks and bus stations, a fantastic opportunity awaits – come see for yourself!
- Basement Development Fully Finished
- Bathrooms 3
- Bathrooms (Full) 2
- Bathrooms (Partial) 1
- Bedrooms 3
- Building Type Two Storey
- Built In 2008
- Condo Fee $255.00 Monthly
- Exterior Vinyl, Wood Siding
- Fireplace Fuel Electric
- Floor Space 1151 sqft
- Gross Taxes $2,858.50
- Neighbourhood River Park South
- Property Type Condominium, Townhouse
- Rental Equipment None
- School Division Winnipeg (WPG 1)
- Tax Year 2024
- Condo Fee Includes
- Contribution to Reserve Fund
- Insurance-Common Area
- Landscaping/Snow Removal
- Management
- Parking
- Features
- Air Conditioning-Central
- Deck
- High-Efficiency Furnace
- Laundry - Second Floor
- No Smoking Home
- Smoke Detectors
- Sump Pump
- Pet Friendly
- Goods Included
- Blinds
- Dryer
- Dishwasher
- Refrigerator
- Stove
- TV Wall Mount
- Washer
- Parking Type
- Parking Pad
- Plug-In
- Site Influences
- Fenced
- Paved Lane
- Low maintenance landscaped
- Landscaped deck
- Paved Street
- Playground Nearby
- Shopping Nearby
- Public Transportation
Rooms
| Level | Type | Dimensions |
|---|---|---|
| Main | Living/Dining room | 19.9 ft x 12.6 ft |
| Eat-In Kitchen | 19.1 ft x 6.11 ft | |
| Two Piece Bath | - | |
| Upper | Primary Bedroom | 12 ft x 10.3 ft |
| Four Piece Bath | - | |
| Bedroom | 9.3 ft x 10.3 ft | |
| Bedroom | 9.6 ft x 10.3 ft | |
| Basement | Recreation Room | 27.9 ft x 12.8 ft |
| Three Piece Bath | - |



