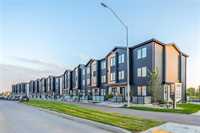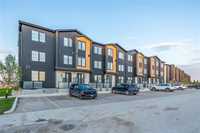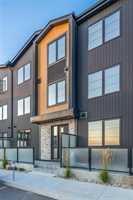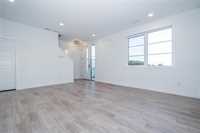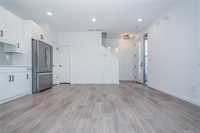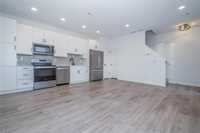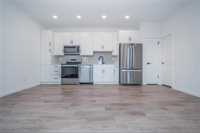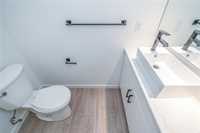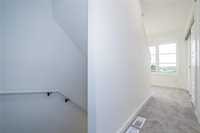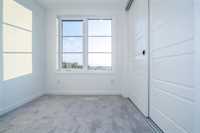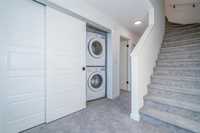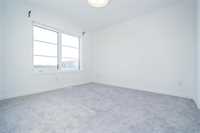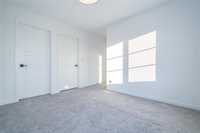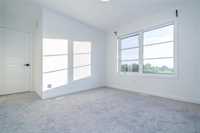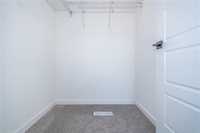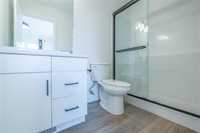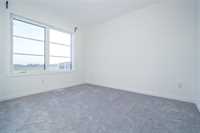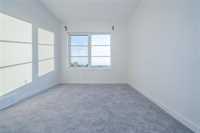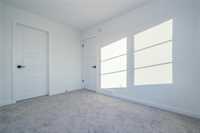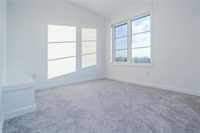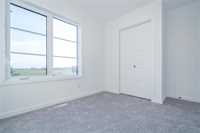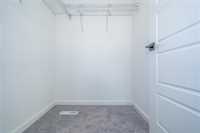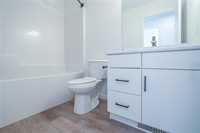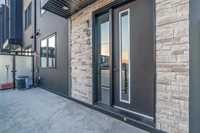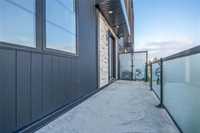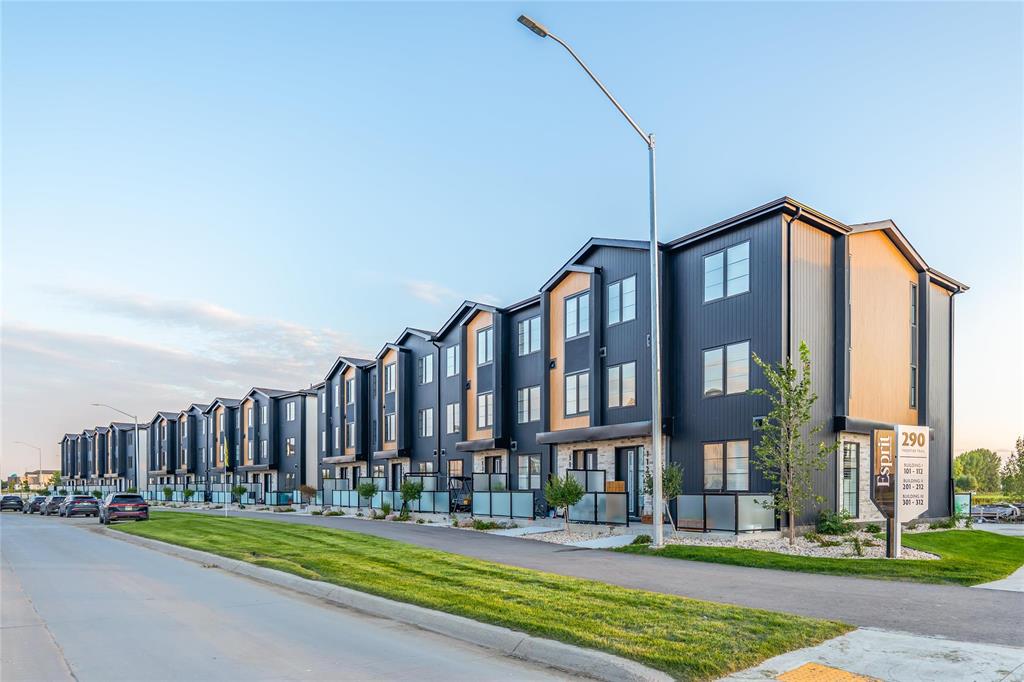
This 2024-built townhouse offers 3 bedrooms and 2.5 baths in a prime Bison Run location—just minutes’ walk to the Bison Run school, future community center, and Bridgwater Town Centre.The open-concept main floor showcases designer-selected cabinetry, stainless steel appliances, stylish backsplash, and durable LVP flooring. Upstairs, the primary suite features a walk-in closet and private ensuite, plus a versatile flex space ideal for a home office. Two additional bedrooms and a full bath complete the upper level. Enjoy abundant natural light with west-facing windows, a private patio for outdoor living, and the convenience of a dedicated parking stall right out front. A perfect blend of modern style, comfort, and everyday convenience—Quick available, ready for you to call home!
- Bathrooms 3
- Bathrooms (Full) 2
- Bathrooms (Partial) 1
- Bedrooms 3
- Building Type Multi-level
- Built In 2024
- Condo Fee $229.90 Monthly
- Exterior Aluminum Siding, Stone, Stucco
- Floor Space 1214 sqft
- Neighbourhood Waverley West
- Property Type Condominium, Townhouse
- Rental Equipment None
- Condo Fee Includes
- Contribution to Reserve Fund
- Insurance-Common Area
- Landscaping/Snow Removal
- Management
- Parking
- Water
- Features
- Air Conditioning-Central
- High-Efficiency Furnace
- Heat recovery ventilator
- Laundry - Second Floor
- No Smoking Home
- Smoke Detectors
- Goods Included
- Dryer
- Dishwasher
- Refrigerator
- Hood fan
- Microwave
- Stove
- Washer
- Parking Type
- Plug-In
- Outdoor Stall
- Site Influences
- Landscaped patio
Rooms
| Level | Type | Dimensions |
|---|---|---|
| Main | Living Room | 17.36 ft x 8.25 ft |
| Eat-In Kitchen | 17.36 ft x 8.25 ft | |
| Two Piece Bath | - | |
| Upper | Primary Bedroom | 12.25 ft x 10.15 ft |
| Three Piece Ensuite Bath | - | |
| Third | Bedroom | 9.02 ft x 9.33 ft |
| Bedroom | 9.01 ft x 12.29 ft | |
| Three Piece Bath | - |


