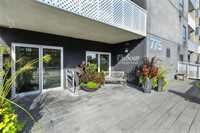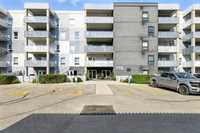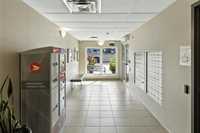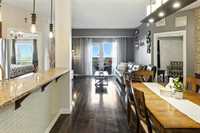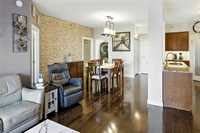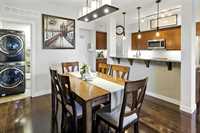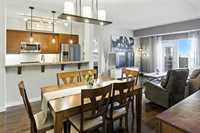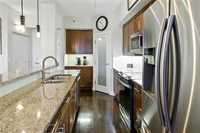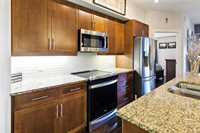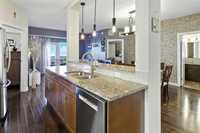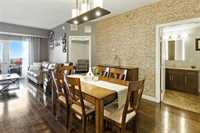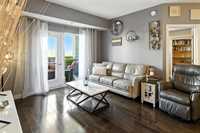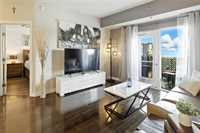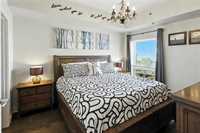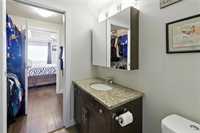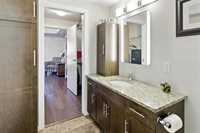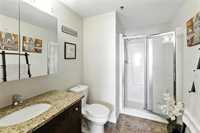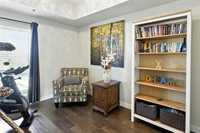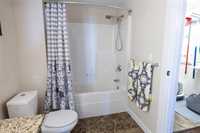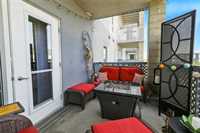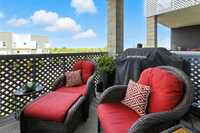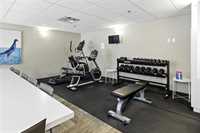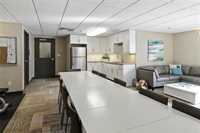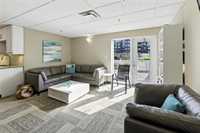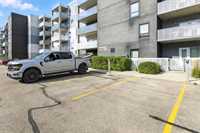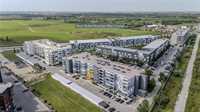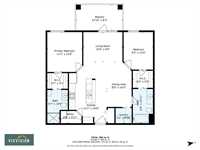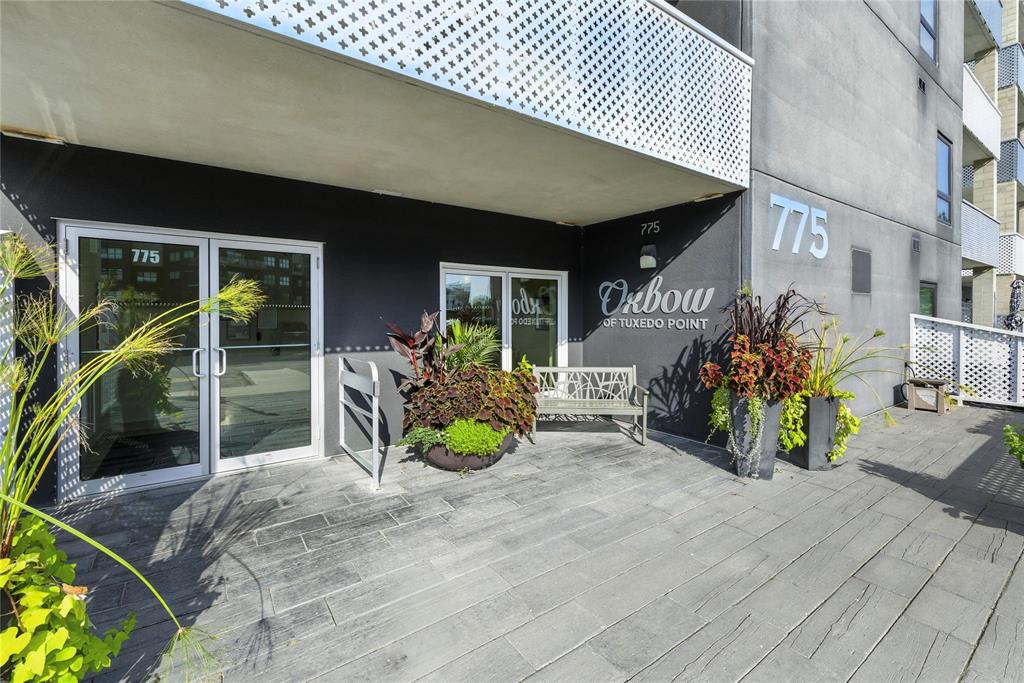
SS Tues. Sept. 2|offers Mon. Sept. 8th|OH Sun Sept 7th 1-2:30pm. Welcome to The Oxbow at Tuxedo Point! This stunning 2-bedroom, 2-bath condo combines contemporary design with everyday comfort. Immaculately maintained, it offers an open-concept layout with a sleek modern kitchen, upgraded lighting, and a bright living/dining area framed by large windows. Step onto your oversized west-facing balcony—the perfect spot to relax and enjoy gorgeous prairie sunsets. Built with Insulated Concrete Forms construction, The Oxbow provides outstanding energy efficiency and exterior soundproofing. Between-suite walls feature double-thickness soundproofing, ensuring peace and privacy. Enjoy in-suite laundry, two storage lockers, and two parking spots (one heated underground, one outdoor). Building amenities include a fitness facility, party room, and landscaped grounds. Nestled into the highly sought-after neighbourhood of Tuxedo Point, you’re steps from FortWhyte Alive, the Harte Trail, golf courses, Assiniboine Forest, shopping, groceries and top restaurants. The perfect blend of style, tranquility, and location—don’t miss your chance to call this home! Book your showing today—this one won’t last!
- Bathrooms 2
- Bathrooms (Full) 2
- Bedrooms 2
- Building Type One Level
- Built In 2015
- Condo Fee $441.89 Monthly
- Exterior Brick, Stucco
- Floor Space 1056 sqft
- Gross Taxes $3,478.90
- Neighbourhood Tuxedo
- Property Type Condominium, Apartment
- Remodelled Flooring
- Rental Equipment None
- School Division Pembina Trails (WPG 7)
- Tax Year 2025
- Total Parking Spaces 2
- Amenities
- Elevator
- Fitness workout facility
- Garage Door Opener
- Accessibility Access
- In-Suite Laundry
- Visitor Parking
- Party Room
- Professional Management
- Security Entry
- Condo Fee Includes
- Contribution to Reserve Fund
- Caretaker
- Hot Water
- Insurance-Common Area
- Landscaping/Snow Removal
- Management
- Parking
- Recreation Facility
- Water
- Features
- Microwave built in
- Pet Friendly
- Goods Included
- Blinds
- Dryer
- Dishwasher
- Refrigerator
- Freezer
- Microwave
- Stove
- Window Coverings
- Washer
- Parking Type
- Heated
- Plug-In
- Outdoor Stall
- Underground
- Site Influences
- Golf Nearby
- Accessibility Access
- No Through Road
- Park/reserve
- Public Swimming Pool
- Private Setting
- Shopping Nearby
- Public Transportation
Rooms
| Level | Type | Dimensions |
|---|---|---|
| Main | Three Piece Bath | 6.58 ft x 10.67 ft |
| Four Piece Bath | 6.5 ft x 10.9 ft | |
| Bedroom | 9.42 ft x 12 ft | |
| Primary Bedroom | 11.16 ft x 12.75 ft | |
| Dining Room | 8 ft x 14.42 ft | |
| Living Room | 12.5 ft x 12 ft | |
| Kitchen | 12.08 ft x 19.67 ft | |
| Pantry | 6.67 ft x 3.92 ft | |
| Walk-in Closet | 6.58 ft x 5.08 ft | |
| Walk-in Closet | 6.5 ft x 5.5 ft |


