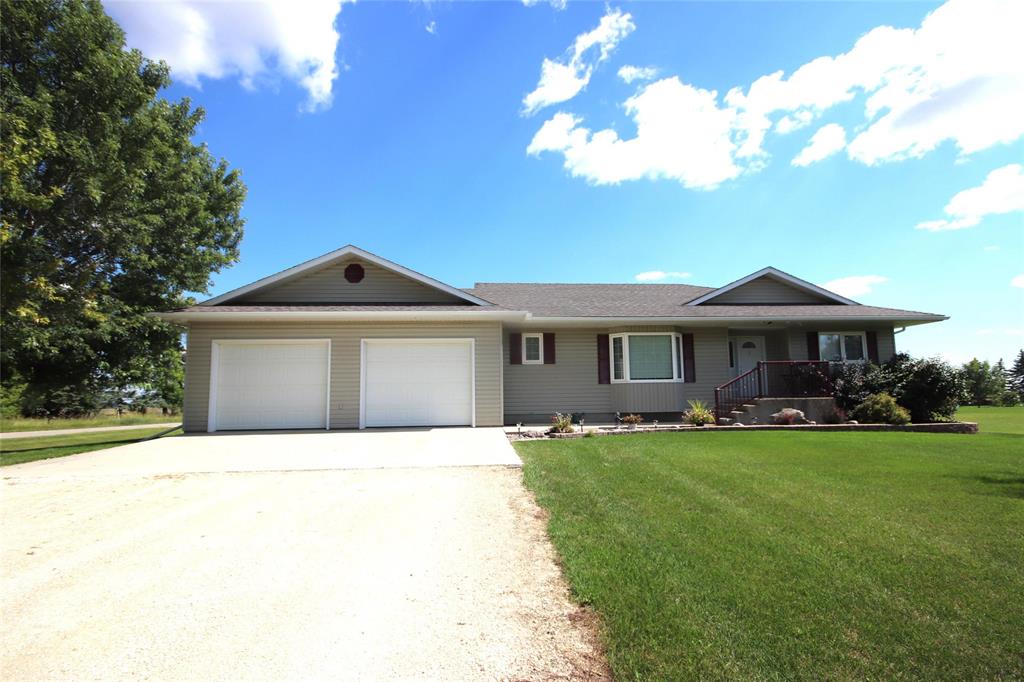Klos Realty Ltd.
P.O. Box 429, Carman, MB, R0G 0J0

Easy Commute To Winnipeg! Spacious Custom Build in 2004(Original Owner)! This Home Boasts Numerous High-End Features & Finishes plus Attention to Detail is evident throughout! Soaring Vaulted Ceiling in the Kitchen,Dining & Living Rm makes this Space Airy & Bright! Beautiful Kitchen has been well planned featuring Stunning Granite Countertop,Peninsula with Room for Seating,Blt. In Dishwasher,Garburator,Undermount Sink,Pantry with Slide-Out Shelving & Tile Backsplash! Convenient Garden Door in Dining Area leads to a 16 x 11.10 Deck-Great for a BBQ & Table! Lots of space for Entertaining in the Living Room! Relax in the Primary Bedroom that can accommodate a King Size Bed plus a Handy 3- pce Ensuite! The 2nd Bdrm is a Perfect Size as well! Bonus Main Floor Laundry Rm complete with a 2-pce Bath! A Full Partially Finished Basement has In-Floor Heat,a Steel Beam,Engineered Floor Joists,Geothermal Heat,200 amp panel,secondary 60 amp panel,Lined & roughed in for a Bathroom! Generator Plug available for Emergency Outages! 28 x 28 Att. Garage! An Amazing 30’ x 36’ Heated Shop(In-Floor Heat) built in 2004 as well, has a 220 plug,Cement Floor,Floor Drain,100 amp panel,Workbench & a Water Tap(Summer Usage Only)!
| Level | Type | Dimensions |
|---|---|---|
| Main | Living Room | 13.4 ft x 17 ft |
| Dining Room | 13.9 ft x 11.6 ft | |
| Kitchen | 10.5 ft x 13.4 ft | |
| Primary Bedroom | 12.6 ft x 13.4 ft | |
| Bedroom | 12.11 ft x 10 ft | |
| Two Piece Bath | - | |
| Four Piece Bath | - | |
| Three Piece Ensuite Bath | - | |
| Laundry Room | 9.7 ft x 6.11 ft | |
| Foyer | 6 ft x 9.1 ft |