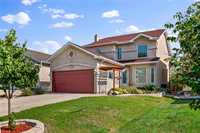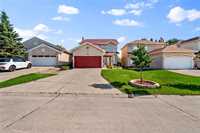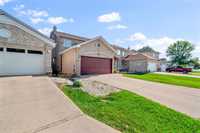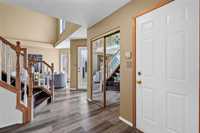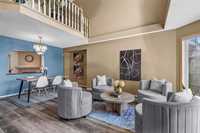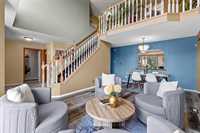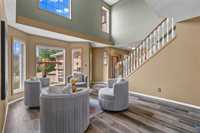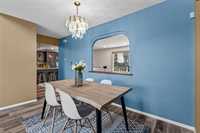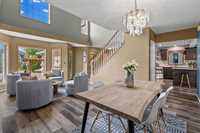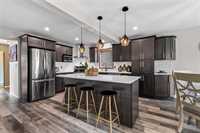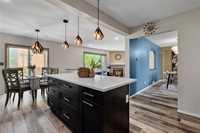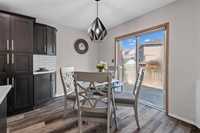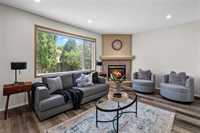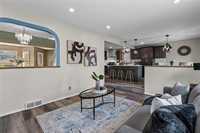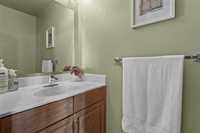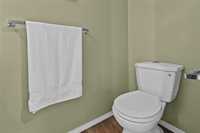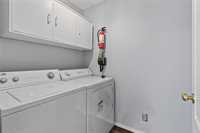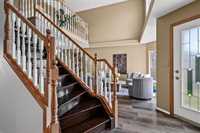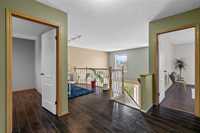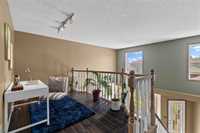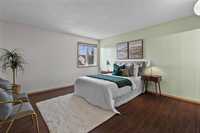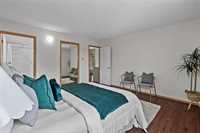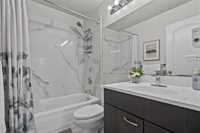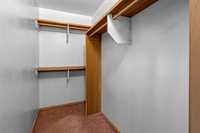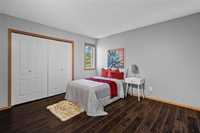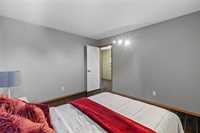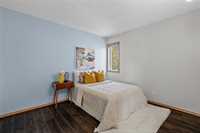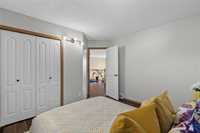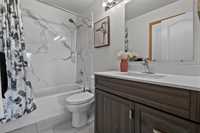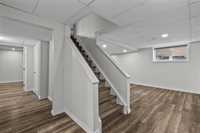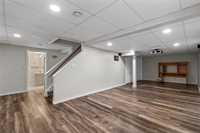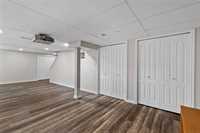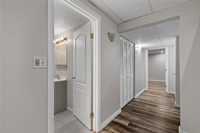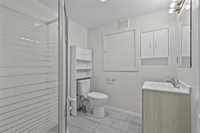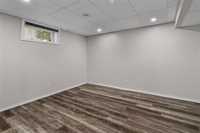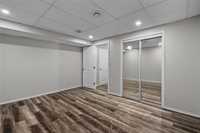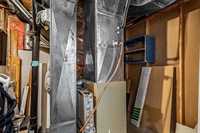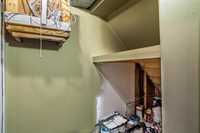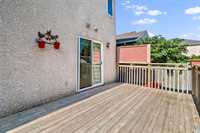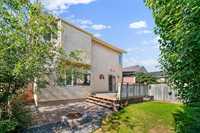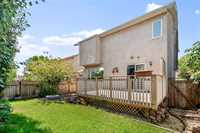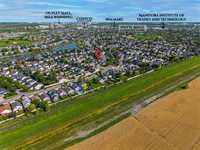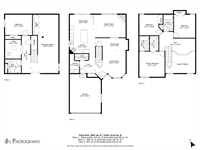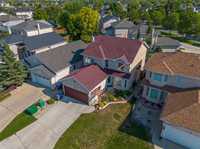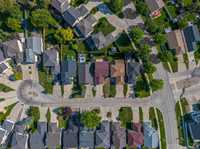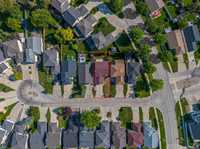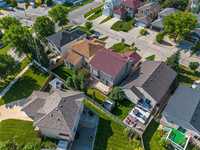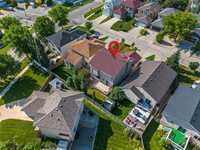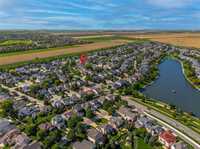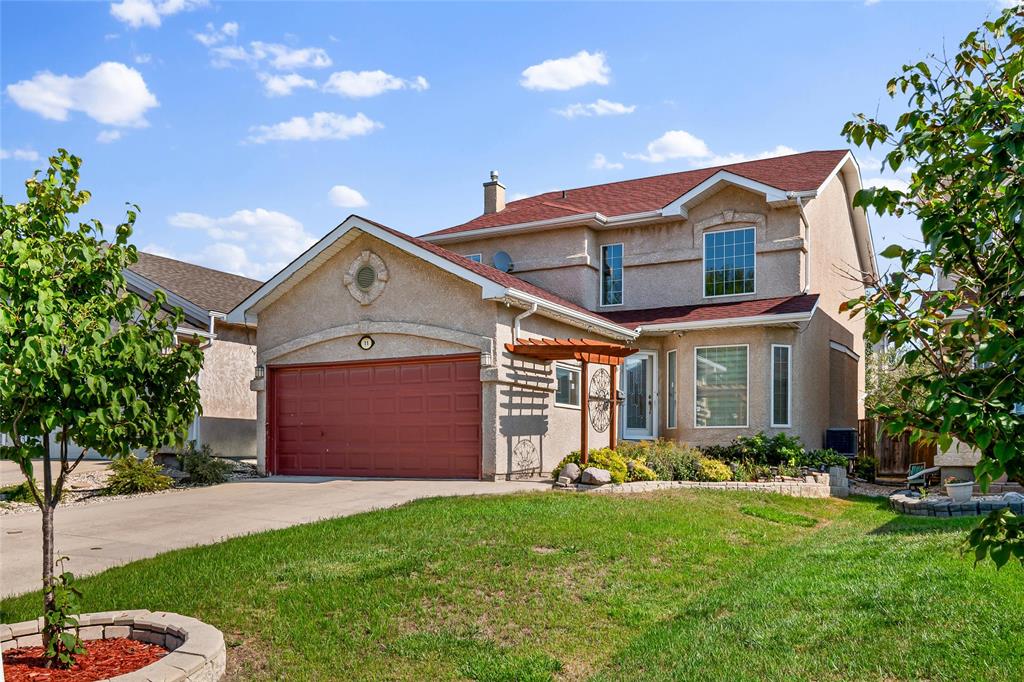
SS Now, Offers as received. + / - Jogs. Welcome to this beautifully maintained two-storey home in sought-after Whyte Ridge, Winnipeg. With 4 bedrooms, 4 bathrooms, a finished basement, this house offers timeless charm with modern updates.
The main floor is designed for both everyday living & entertaining, featuring a formal dining area, a bright living room & a family room accented by newly installed pot lights (2021). The eat-in kitchen is the heart of the home, showcasing new cabinets, quartz countertops, and vinyl plank flooring (2021). a Powder room and convenient Laundry room complete the Main floor.
The fully finished basement (2019) features a large recreation area, new laminate flooring, oversized window, & a renovated bathroom. House features updated bathrooms (2021), new Bosch dishwasher (2024), stone patio (2020), & garage window replacement (2020)
Located near schools, U of M, parks, trails, & shopping, this home combines comfort, style, and unbeatable convenience. Pride of ownership shines throughout
- Basement Development Fully Finished
- Bathrooms 4
- Bathrooms (Full) 3
- Bathrooms (Partial) 1
- Bedrooms 4
- Building Type Two Storey
- Built In 1996
- Exterior Stucco
- Fireplace Tile Facing
- Fireplace Fuel Gas
- Floor Space 1751 sqft
- Gross Taxes $5,916.72
- Neighbourhood Whyte Ridge
- Property Type Residential, Single Family Detached
- Remodelled Bathroom, Flooring, Kitchen
- Rental Equipment None
- Tax Year 2025
- Total Parking Spaces 4
- Features
- Air Conditioning-Central
- Goods Included
- Blinds
- Dryer
- Dishwasher
- Refrigerator
- Garage door opener
- Garage door opener remote(s)
- Microwave
- Stove
- Washer
- Parking Type
- Double Attached
- Site Influences
- Cul-De-Sac
- Fenced
- Flat Site
- Low maintenance landscaped
- Landscape
- Landscaped patio
Rooms
| Level | Type | Dimensions |
|---|---|---|
| Main | Laundry Room | 15.11 ft x 14.3 ft |
| Dining Room | 17.3 ft x 6.8 ft | |
| Two Piece Bath | 7.3 ft x 3.4 ft | |
| Laundry Room | 4.11 ft x 10.1 ft | |
| Kitchen | 13.3 ft x 12.3 ft | |
| Dining Room | 12.8 ft x 8 ft | |
| Family Room | 17 ft x 11.11 ft | |
| Upper | Primary Bedroom | 13.3 ft x 13.3 ft |
| Walk-in Closet | 4.6 ft x 7.1 ft | |
| Four Piece Bath | 5.3 ft x 7.1 ft | |
| Loft | 18.11 ft x 10 ft | |
| Bedroom | 12.3 ft x 10.1 ft | |
| Bedroom | 11.2 ft x 12.2 ft | |
| Four Piece Ensuite Bath | 5.3 ft x 8.7 ft | |
| Lower | Three Piece Bath | 8.4 ft x 7.3 ft |
| Utility Room | 8.4 ft x 9.11 ft | |
| Recreation Room | 14.5 ft x 30.8 ft | |
| Bedroom | 14.2 ft x 10.8 ft |


