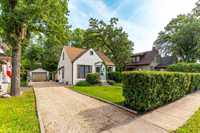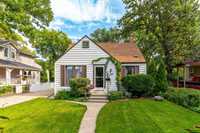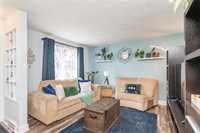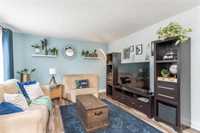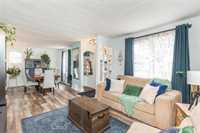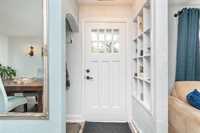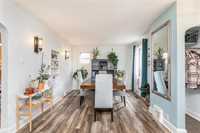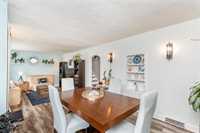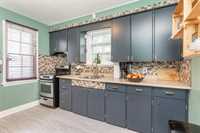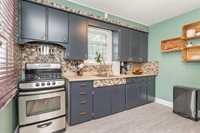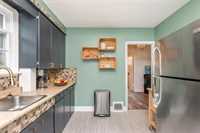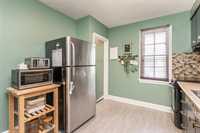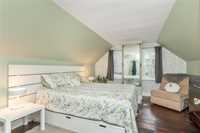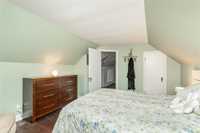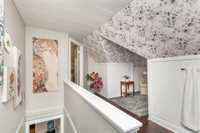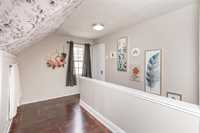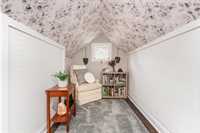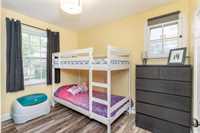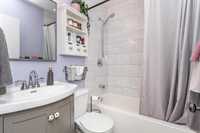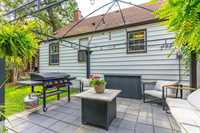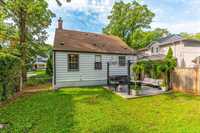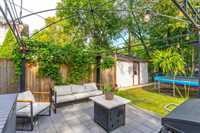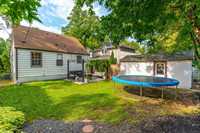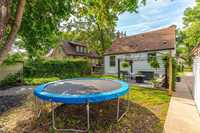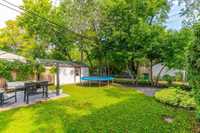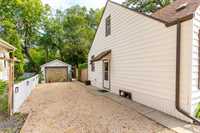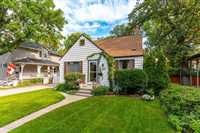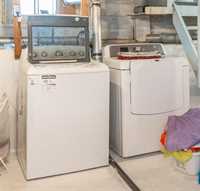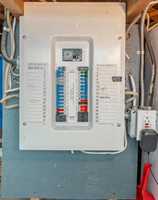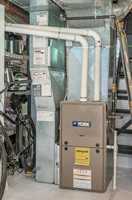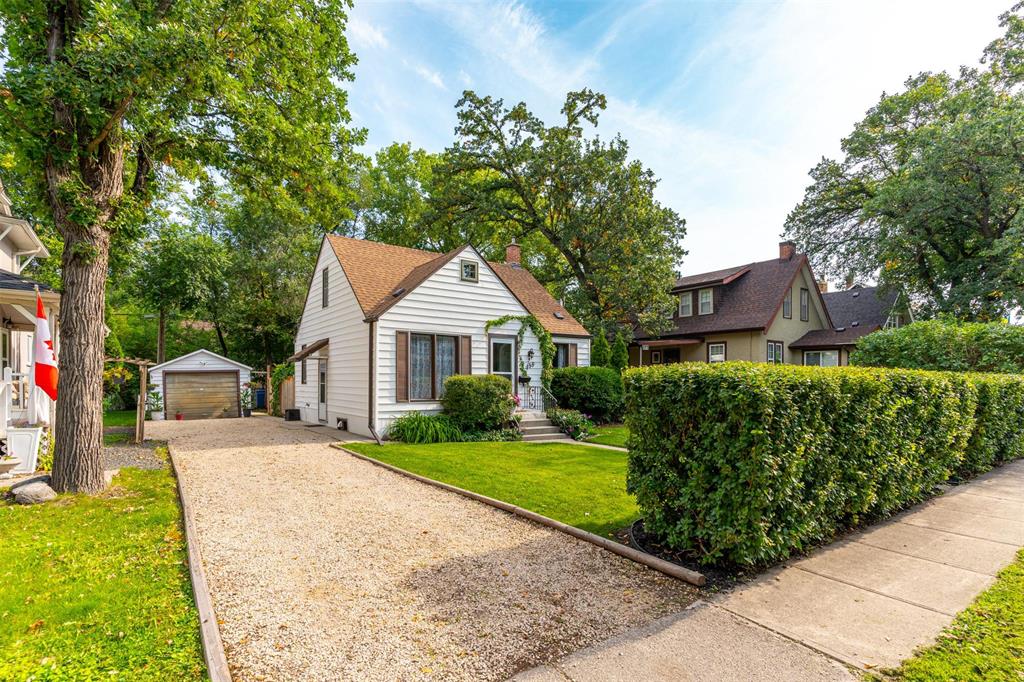
S/S 9/4, Open House 9/7 2-4pm, Offers considered 9/9 7pm. Welcome to this charming 2 bedroom 1 bath 1129 square foot 1 1/2 story home in the sought after neighborhood of Frazer's Grove. Tastefully decorated with newer vinyl plank floors, the living and dining areas lend to an open concept feel. The kitchen is nicely appointed with newer appliances. The main bath and secondary bedroom round out the main floor. Upstairs you will find a spacious primary bedroom and a flexible nook that could be an office space, nursery or reading nook. The 3/4 basement provides plenty of storage space and the utility/laundry area. Outside you will find a spacious yard with patio and a single detached garage. Additional features to the home include C/Air, maintenance free exterior, front driveway and rear lane access. This home features a newer furnace, electrical, bath and flooring. Conveniently located close to elementary school, park, public transit and shopping. Includes 4 appliances. Book your personal showing today!
- Basement Development Unfinished
- Bathrooms 1
- Bathrooms (Full) 1
- Bedrooms 2
- Building Type One and a Half
- Built In 1943
- Depth 100.00 ft
- Exterior Vinyl
- Floor Space 1129 sqft
- Frontage 50.00 ft
- Gross Taxes $3,522.54
- Neighbourhood Fraser's Grove
- Property Type Residential, Single Family Detached
- Remodelled Bathroom, Electrical, Flooring, Furnace
- Rental Equipment None
- School Division River East Transcona (WPG 72)
- Tax Year 2025
- Total Parking Spaces 3
- Features
- Air Conditioning-Central
- High-Efficiency Furnace
- Main floor full bathroom
- Patio
- Goods Included
- Blinds
- Dryer
- Refrigerator
- Stove
- Window Coverings
- Washer
- Parking Type
- Single Detached
- Front & Rear Drive Access
- Site Influences
- Fenced
- Golf Nearby
- Landscaped patio
- Park/reserve
- Playground Nearby
- Shopping Nearby
- Public Transportation
- Treed Lot
Rooms
| Level | Type | Dimensions |
|---|---|---|
| Main | Living Room | 14.42 ft x 12.92 ft |
| Dining Room | 11.92 ft x 10.83 ft | |
| Four Piece Bath | 6.5 ft x 4.92 ft | |
| Kitchen | 11.09 ft x 9.62 ft | |
| Bedroom | 1.42 ft x 9.45 ft | |
| Upper | Primary Bedroom | 15 ft x 12 ft |
| Other | 8 ft x 5.33 ft |


