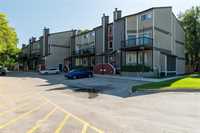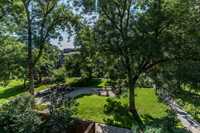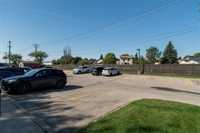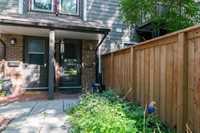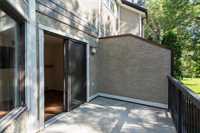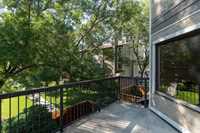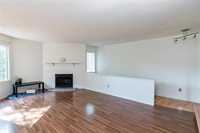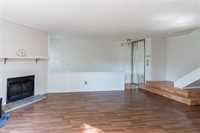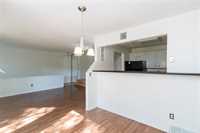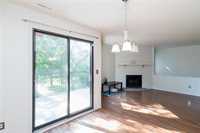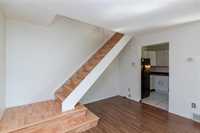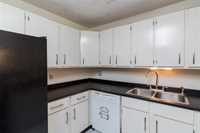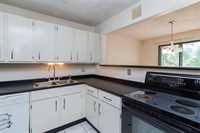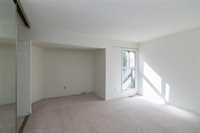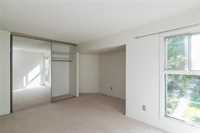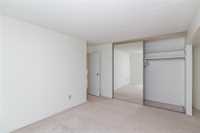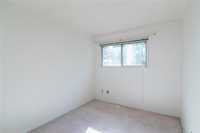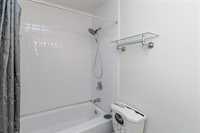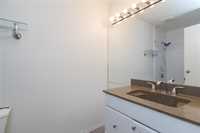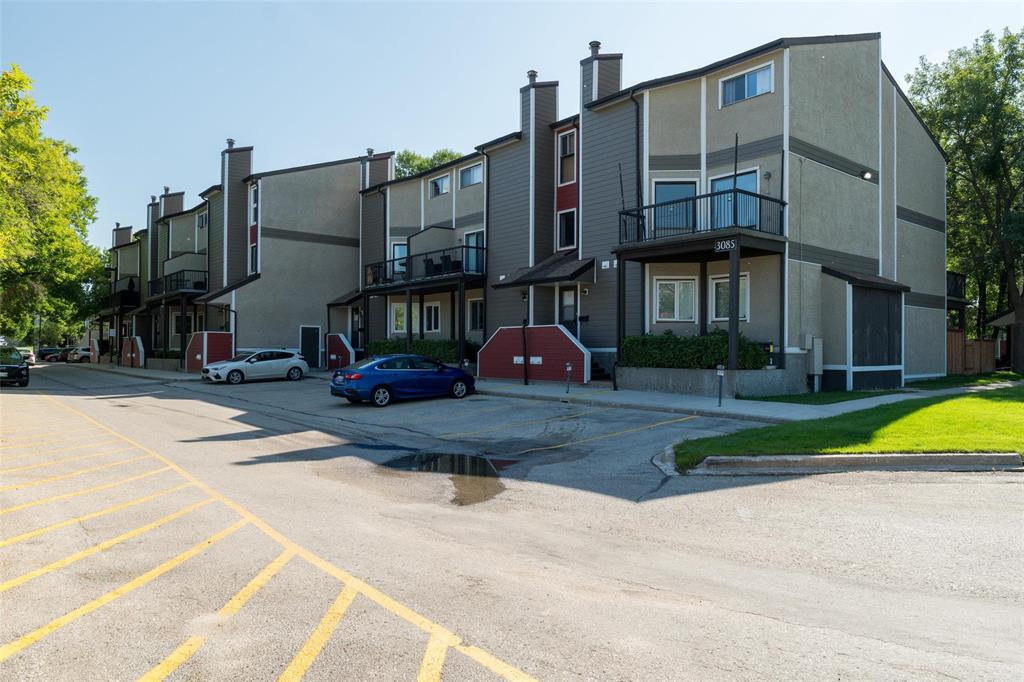
Beautifully updated and truly move-in ready, this bright townhouse condo blends style, comfort, and convenience in a spacious, modern layout. The main level welcomes you with an inviting flow: a well-proportioned kitchen with plenty of prep and storage space, a cozy living room for relaxed evenings, and a dedicated dining area that opens to a private balcony—perfect for morning coffee or effortless indoor-outdoor entertaining. Upstairs, you’ll find two generous bedrooms with good closet space, a refreshed full bathroom, in-suite laundry, and additional storage for everyday ease. Thoughtful touches throughout create a fresh, contemporary feel while keeping the home practical and low-maintenance. Furnace & AC - 2017, Hot Water Tank - 2019.
The location is a standout—steps to the University of Manitoba and close to all the conveniences of South Pembina, including shopping, cafes, transit, parks, and walking/bike paths. Whether you’re a first-time buyer, downsizer, or seeking a well-cared-for home in a superb spot, this property delivers an easy, comfortable lifestyle. Lovingly maintained by a long-time owner—don’t miss this one.
- Bathrooms 1
- Bathrooms (Full) 1
- Bedrooms 2
- Building Type Two Storey
- Built In 1978
- Condo Fee $349.71 Monthly
- Exterior Stucco, Vinyl
- Floor Space 1132 sqft
- Gross Taxes $1,164.82
- Neighbourhood Richmond West
- Property Type Condominium, Townhouse
- Rental Equipment None
- Tax Year 2025
- Condo Fee Includes
- Caretaker
- Insurance-Common Area
- Landscaping/Snow Removal
- Parking
- Water
- Parking Type
- Outdoor Stall
- Site Influences
- Flat Site
- Landscape
- Not Fenced
- Shopping Nearby
- Public Transportation
Rooms
| Level | Type | Dimensions |
|---|---|---|
| Upper | Kitchen | 10.58 ft x 8.17 ft |
| Dining Room | 9.25 ft x 8.67 ft | |
| Living/Dining room | 19.17 ft x 11.83 ft | |
| Third | Primary Bedroom | 13.42 ft x 12.33 ft |
| Bedroom | 9.5 ft x 8.83 ft | |
| Four Piece Bath | - |



