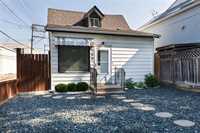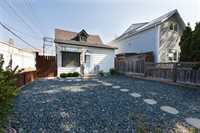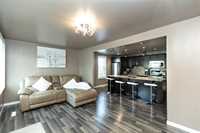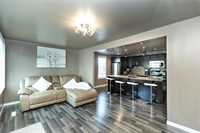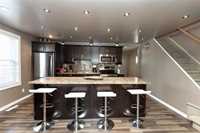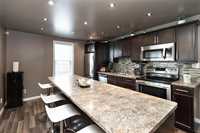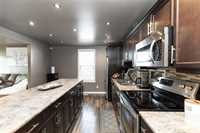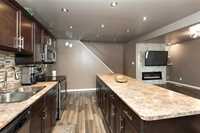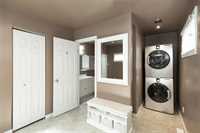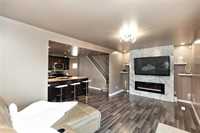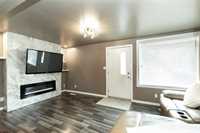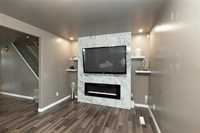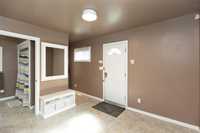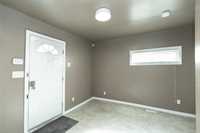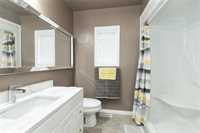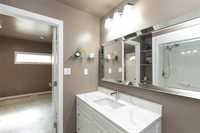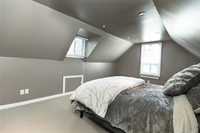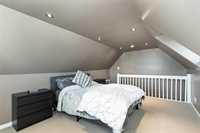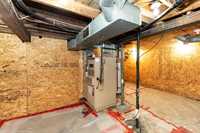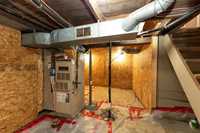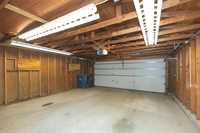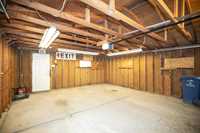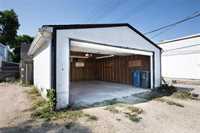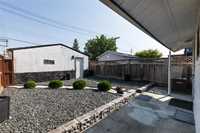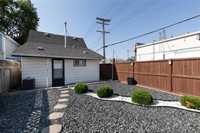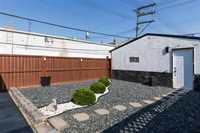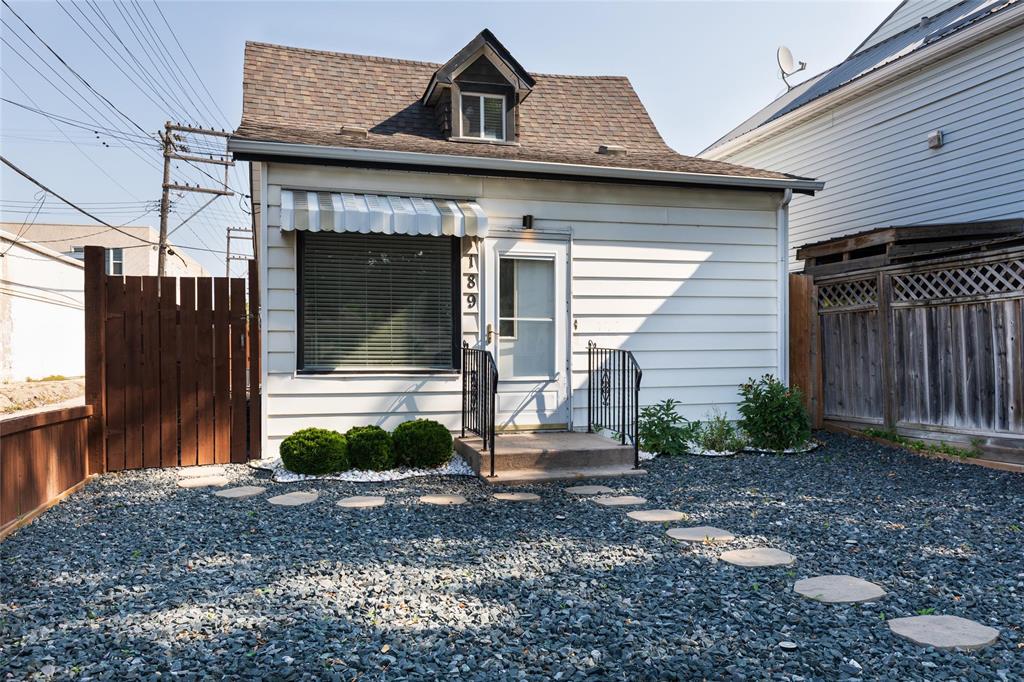
Great starter home or potential rental property. Very well maintained and upgraded over the years by long time owner. Open main floorplan with spacious remodeled kitchen with an abundance of cabinet space, living room with electric fireplace and tile surround, open area off kitchen that would make a great home office or future potential bedroom, spacious second floor loft bedroom. Beautifully landscaped low maintenance front and back yards, 21.2x19.2 double detached garage. Excellent corner location on the Scotia Heights side of West Kildonan. Just minutes from Kildonan Park, a short drive to the perimeter highway and less than 10 minutes from downtown, near all levels of schools, parks, playgrounds, shopping and public transportation. Surrounded by lots several brand new homes in an area undergoing great renewal with excellent future potential. Great value, priced to sell. Call your agent today for your private showing.
- Basement Development Unfinished
- Bathrooms 1
- Bathrooms (Full) 1
- Bedrooms 1
- Building Type One and a Half
- Built In 1917
- Exterior Wood Siding
- Floor Space 845 sqft
- Gross Taxes $2,626.84
- Neighbourhood Scotia Heights
- Property Type Residential, Single Family Detached
- Remodelled Bathroom, Electrical, Insulation, Kitchen, Windows
- Rental Equipment None
- School Division Seven Oaks (WPG 10)
- Tax Year 25
- Features
- Sump Pump
- Goods Included
- Dryer
- Dishwasher
- Refrigerator
- Stove
- Washer
- Parking Type
- Double Detached
- Site Influences
- Corner
- Fenced
- Golf Nearby
- Playground Nearby
- Public Swimming Pool
- Shopping Nearby
- Public Transportation
Rooms
| Level | Type | Dimensions |
|---|---|---|
| Main | Living Room | 17.11 ft x 9.9 ft |
| Kitchen | 15.8 ft x 11.5 ft | |
| Office | 11.4 ft x 11 ft | |
| Laundry Room | 9.9 ft x 3.1 ft | |
| Four Piece Bath | - | |
| Upper | Primary Bedroom | 15.7 ft x 11.6 ft |


