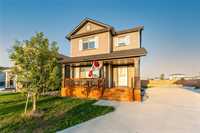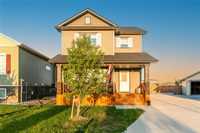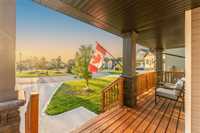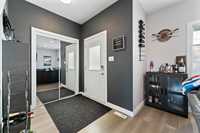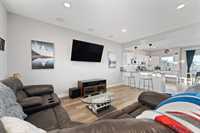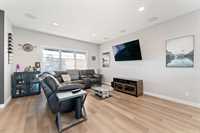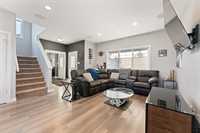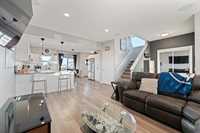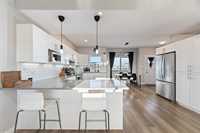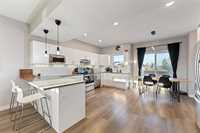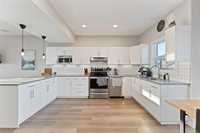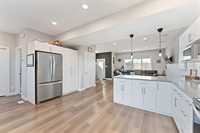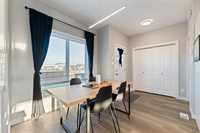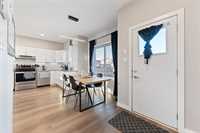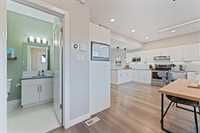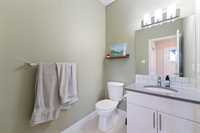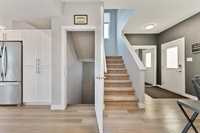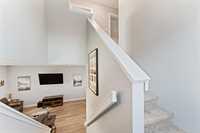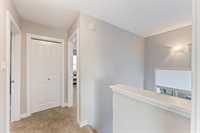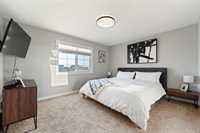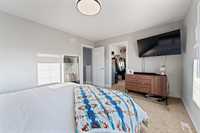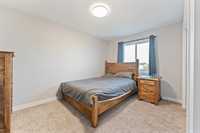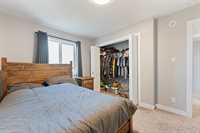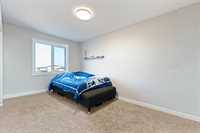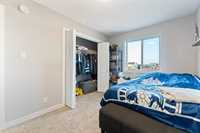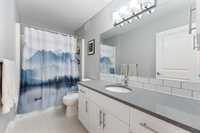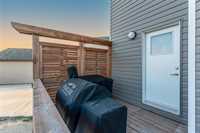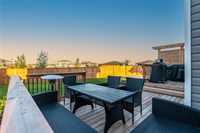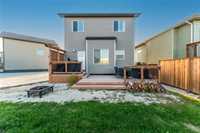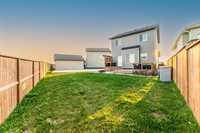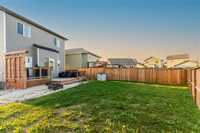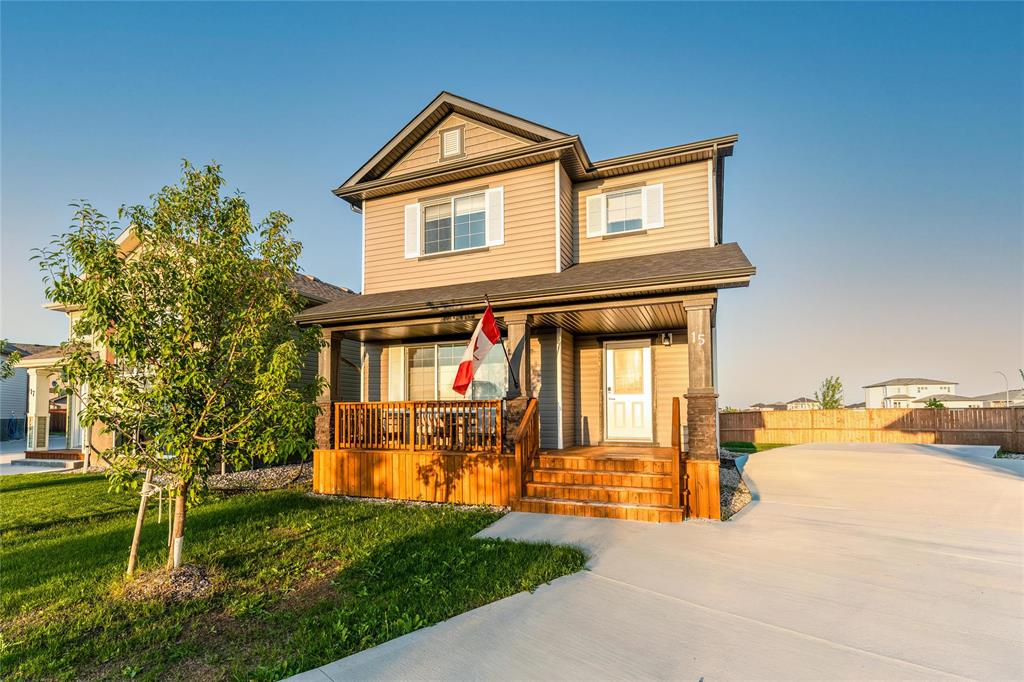
Incredible value found here in this newer two story home, located in a quiet cul de sac, facing a park, and backing onto a park, in La Salle. Front drive access, the lot is pie shaped, and a large driveway, and two tiered deck. The main level has an open concept great room kitchen dining area with vinyl plank floors, quartz counters, and tile backsplash. The upper level has three over-sized bedrooms, the primary boasting a bright and spacious walk in closet. Quality built in piled foundation with delta wrapped foundation. Stainless steel appliances included!
- Basement Development Insulated
- Bathrooms 2
- Bathrooms (Full) 1
- Bathrooms (Partial) 1
- Bedrooms 3
- Building Type Two Storey
- Built In 2021
- Condo Fee $103.66 Monthly
- Exterior Stone, Vinyl
- Floor Space 1486 sqft
- Gross Taxes $3,502.25
- Neighbourhood Prairieview
- Property Type Condominium, Single Family Detached
- Rental Equipment None
- School Division Seine River
- Tax Year 25
- Condo Fee Includes
- Contribution to Reserve Fund
- Management
- See remarks
- Features
- Closet Organizers
- Exterior walls, 2x6"
- High-Efficiency Furnace
- Heat recovery ventilator
- Smoke Detectors
- Goods Included
- Blinds
- Dryer
- Dishwasher
- Refrigerator
- Stove
- Window Coverings
- Washer
- Parking Type
- Front Drive Access
- Parking Pad
- Paved Driveway
- Site Influences
- Landscaped deck
- Paved Street
- Playground Nearby
Rooms
| Level | Type | Dimensions |
|---|---|---|
| Main | Living Room | 14.08 ft x 16.17 ft |
| Kitchen | 13.58 ft x 14.92 ft | |
| Dining Room | 8.08 ft x 8.83 ft | |
| Two Piece Bath | - | |
| Upper | Primary Bedroom | 14.08 ft x 11.58 ft |
| Bedroom | 10.08 ft x 13.5 ft | |
| Bedroom | 8.67 ft x 13.58 ft | |
| Walk-in Closet | 8.67 ft x 6.42 ft | |
| Four Piece Bath | - |


