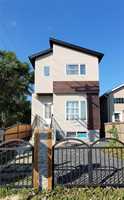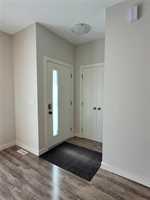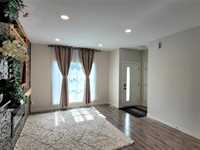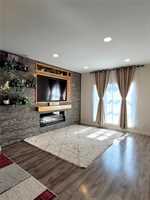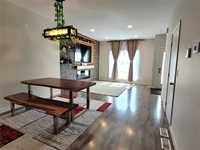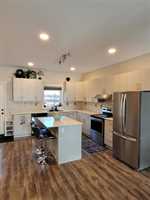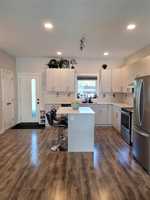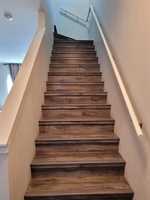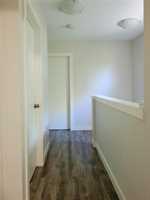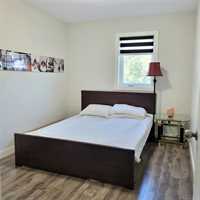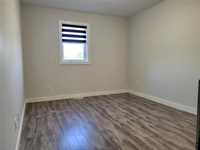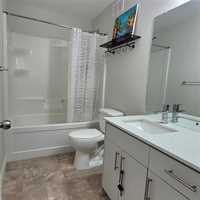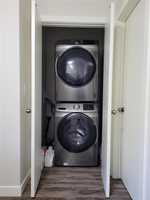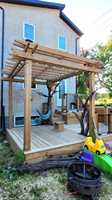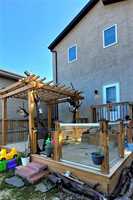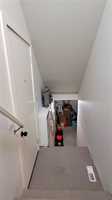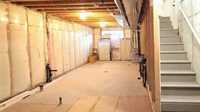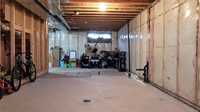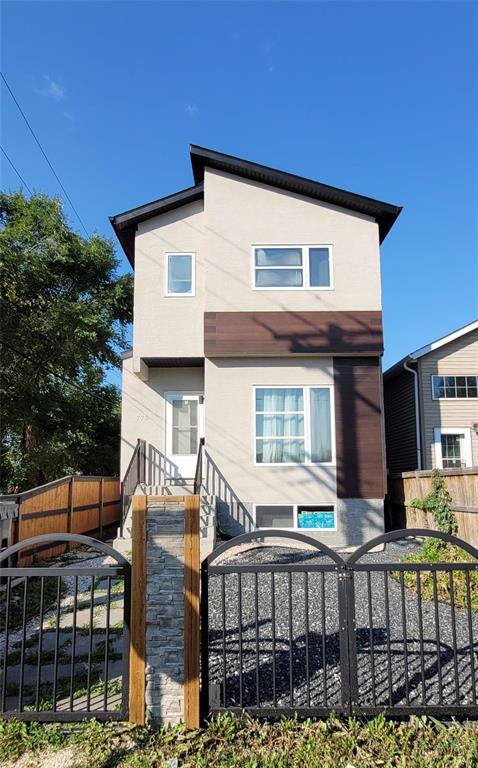
This charming two-story home, built in 2019, is nestled in the serene neighbourhood of Garden City. Spanning 1443 Sq ft, it features a well-designed layout with 3 beds and 2.5 baths, offering ample space for comfortable living. The corner lot provides added privacy and a sense of openness, enhancing the home's curb appeal. The main floor boasts a welcoming living area, a modern kitchen with contemporary appliances, and a convenient half bath. Step outside onto the beautiful deck, perfect for entertaining or enjoying a quiet evening outdoors. Upstairs, the three bedrooms include a master suite with an ensuite bath & walk-in closet. The additional full bathroom serves the other two bedrooms, making it ideal for a family or guests. The 2nd-floor laundry room adds convenience to your daily routine. Located close to transit, schools, and various amenities, this home provides easy access to everything you need. With its contemporary design and prime location, this home perfectly blends functionality and style,
- Basement Development Insulated
- Bathrooms 3
- Bathrooms (Full) 2
- Bathrooms (Partial) 1
- Bedrooms 3
- Building Type Two Storey
- Built In 2019
- Exterior Stucco, Vinyl
- Fireplace Other - See remarks
- Fireplace Fuel Electric
- Floor Space 1443 sqft
- Frontage 25.00 ft
- Gross Taxes $5,030.63
- Neighbourhood Garden City
- Property Type Residential, Single Family Detached
- Rental Equipment None
- School Division Winnipeg (WPG 1)
- Tax Year 25
- Features
- Air Conditioning-Central
- Deck
- Exterior walls, 2x6"
- Hood Fan
- High-Efficiency Furnace
- Heat recovery ventilator
- Laundry - Second Floor
- Microwave built in
- Smoke Detectors
- Sump Pump
- Goods Included
- Dryer
- Dishwasher
- Refrigerator
- Microwave
- Stove
- Washer
- Parking Type
- Rear Drive Access
- Site Influences
- Corner
- Fenced
- Back Lane
- Park/reserve
- Playground Nearby
- Shopping Nearby
- Public Transportation
Rooms
| Level | Type | Dimensions |
|---|---|---|
| Main | Great Room | 13.18 ft x 12.55 ft |
| Dining Room | 12 ft x 12.98 ft | |
| Kitchen | 14.7 ft x 12.98 ft | |
| Two Piece Bath | 6 ft x 5 ft | |
| Upper | Primary Bedroom | 13 ft x 11.7 ft |
| Three Piece Ensuite Bath | 9 ft x 5 ft | |
| Walk-in Closet | 5 ft x 5 ft | |
| Bedroom | 11.93 ft x 9 ft | |
| Bedroom | 14.14 ft x 10 ft | |
| Three Piece Bath | 9 ft x 5 ft | |
| Laundry Room | 4 ft x 4 ft |


