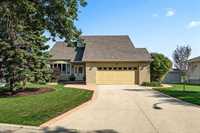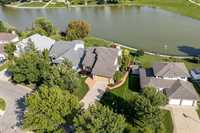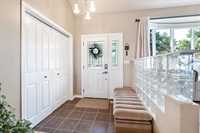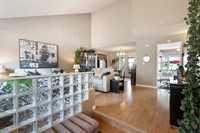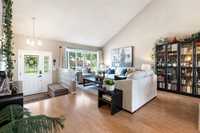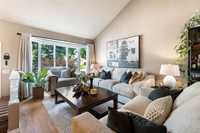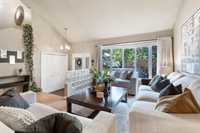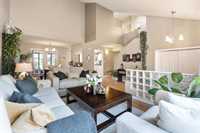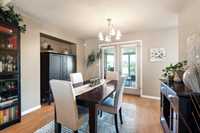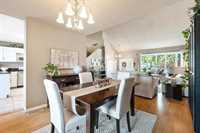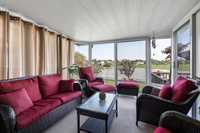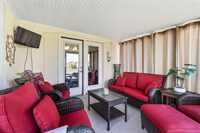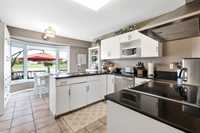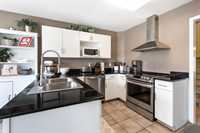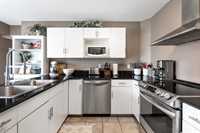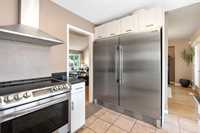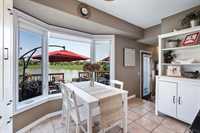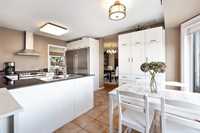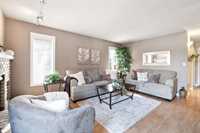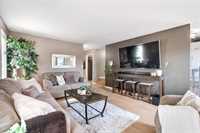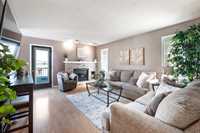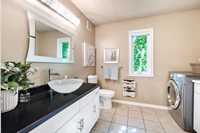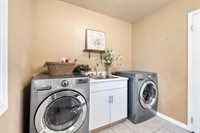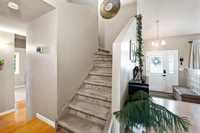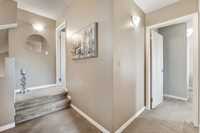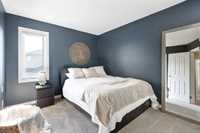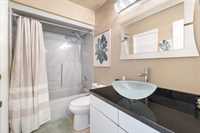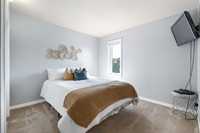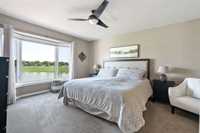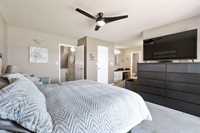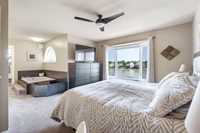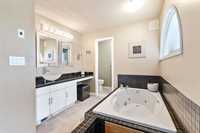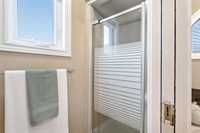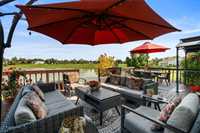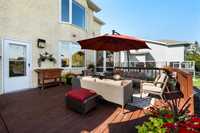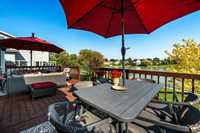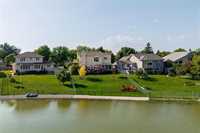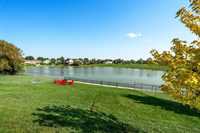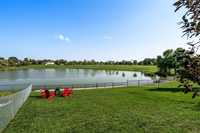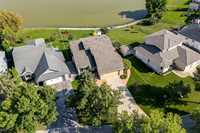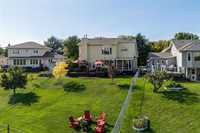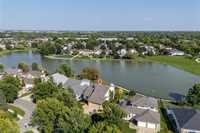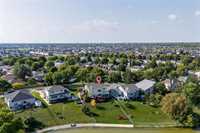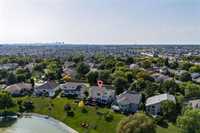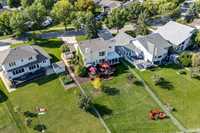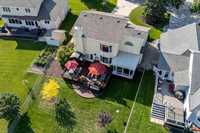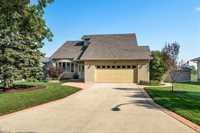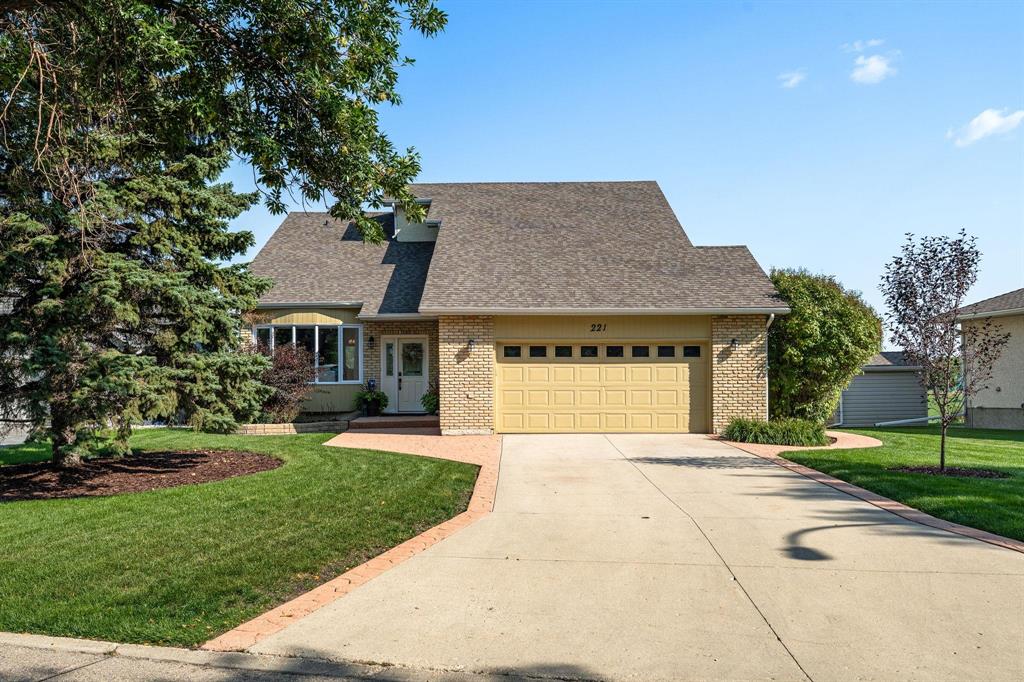
Prime Kildonan Meadows location! This 1,900+ sq ft two-storey split is the ultimate entertainer’s home. The main floor features a bright open-concept living/dining room, generous eat-in kitchen with granite countertops, induction range, and full-size side-by-side stainless fridge/freezer. A spacious family room with a cozy gas fireplace, convenient powder/laundry room, and stunning 3-season sunroom overlooking the lake complete the level. Upstairs, the primary suite offers a walk-in closet, vanity, and relaxing Jacuzzi tub, plus two additional bedrooms and a 4-piece bath. The lower level provides excellent potential for a future rec room and abundant storage. Outside, enjoy a fully landscaped oversized lot with panoramic lake and park views, large deck, and wide driveway to a 24x21 double attached garage. Notable upgrades: high-eff furnace, PVC windows (2020), updated front door and garage entry door, shingles (2021), and hot water tank (2025). Nestled in a quiet, sought-after area close to parks, schools, and all major amenities.
- Basement Development Partially Finished
- Bathrooms 3
- Bathrooms (Full) 2
- Bathrooms (Partial) 1
- Bedrooms 3
- Building Type Two Storey Split
- Built In 1988
- Exterior Brick, Stucco
- Fireplace Brick Facing
- Fireplace Fuel Gas
- Floor Space 1942 sqft
- Gross Taxes $6,878.78
- Neighbourhood Kildonan Meadows
- Property Type Residential, Single Family Detached
- Remodelled Roof Coverings, Windows
- Rental Equipment None
- School Division River East Transcona (WPG 72)
- Tax Year 25
- Features
- Air Conditioning-Central
- High-Efficiency Furnace
- Laundry - Main Floor
- No Smoking Home
- Smoke Detectors
- Goods Included
- Alarm system
- Blinds
- Dryer
- Dishwasher
- Refrigerator
- Freezer
- Garage door opener
- Garage door opener remote(s)
- Storage Shed
- Stove
- TV Wall Mount
- Vacuum built-in
- Window Coverings
- Washer
- Parking Type
- Double Attached
- Site Influences
- Lake View
- Landscaped deck
- Park/reserve
- Paved Street
- Playground Nearby
- Shopping Nearby
- Public Transportation
Rooms
| Level | Type | Dimensions |
|---|---|---|
| Main | Living Room | 17.75 ft x 10.42 ft |
| Dining Room | 11 ft x 9.5 ft | |
| Eat-In Kitchen | 13.92 ft x 11.75 ft | |
| Family Room | 16.5 ft x 13.18 ft | |
| Two Piece Bath | - | |
| Upper | Four Piece Ensuite Bath | - |
| Four Piece Bath | - | |
| Primary Bedroom | 14.92 ft x 12.75 ft | |
| Bedroom | 11.08 ft x 9.67 ft | |
| Bedroom | 10.5 ft x 10 ft |


