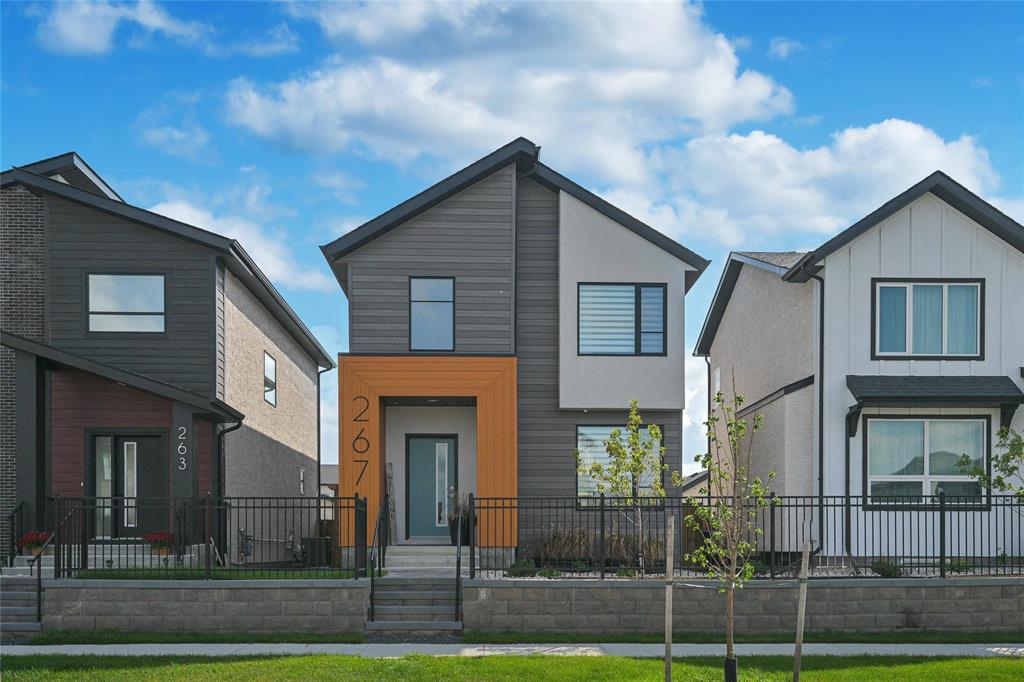RE/MAX Performance Realty
942 St. Mary's Road, Winnipeg, MB, R2M 3R5

Sunday, October 26, 2025 1:00 p.m. to 3:00 p.m.
Nordic designed almost new family home in flawless condition. Fully fenced and landscaped, top end finishes. Go to www.stevegallagher.ca for more info
OPEN HOUSE SUNDAY 1-3pm. Thinking of building and don’t want to wait?! This is the perfect, ready to go home in Sage Creek! Stunning is an understatement on this incredible family home in beautiful Sage Creek! Nordic inspired design, this home features a bright and airy open main floor plan with living room, dining area and amazing kitchen. Quartz counters, waterfall island, walk in pantry, stainless appliances, tiled backsplash, fireplace, high end light fixtures and more. Luxury vinyl flooring, large mudroom, two piece bathroom and main floor laundry complete the main level. The upper level greets you with a loft/home office area, full bath with quartz counters and 3 bedrooms. The primary bedroom has a lovely natural light walk in closet and 4 piece ensuite with double vanity. Lower level is partially finished with electrical in place, a large recroom area, 4th bedroom and storage. No expense spared in the fully fenced backyard with a private deck area, large stamped concrete patio and double garage that's wired with its own electrical panel and heavy duty insulated door. Attention to detail and pride of ownership is evident throughout this incredible home. Measurements are approximate & +/- jogs
| Level | Type | Dimensions |
|---|---|---|
| Main | Living Room | 15 ft x 12 ft |
| Dining Room | 15 ft x 9 ft | |
| Kitchen | 12.8 ft x 12 ft | |
| Two Piece Bath | - | |
| Upper | Loft | 9.1 ft x 9.6 ft |
| Primary Bedroom | 16 ft x 10 ft | |
| Bedroom | 10.9 ft x 10.7 ft | |
| Bedroom | 12.5 ft x 9.6 ft | |
| Four Piece Bath | - | |
| Four Piece Ensuite Bath | - | |
| Lower | Recreation Room | 17 ft x 15 ft |
| Bedroom | 13 ft x 8 ft |