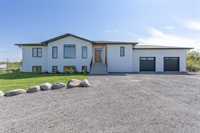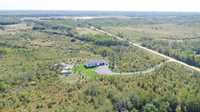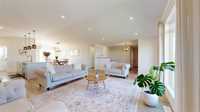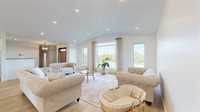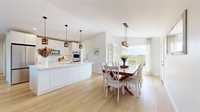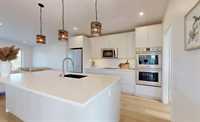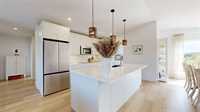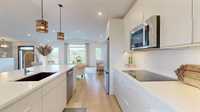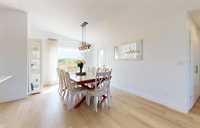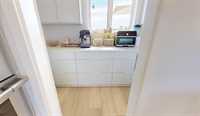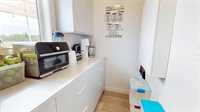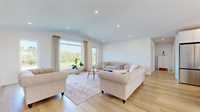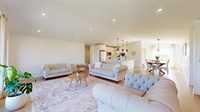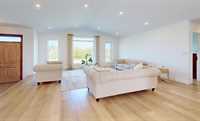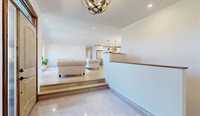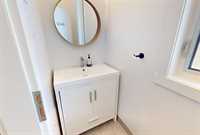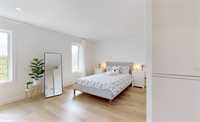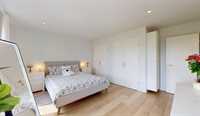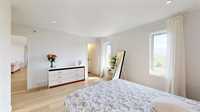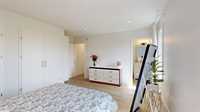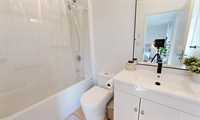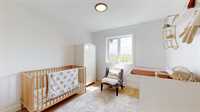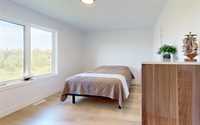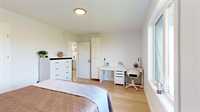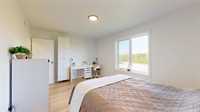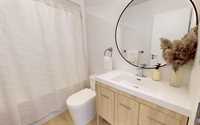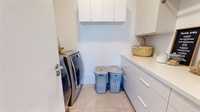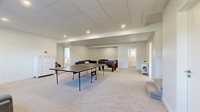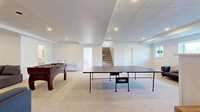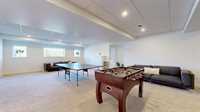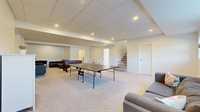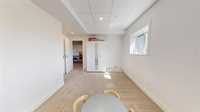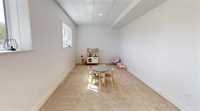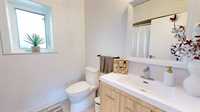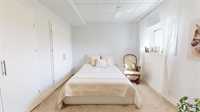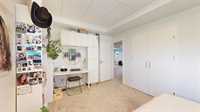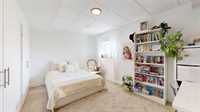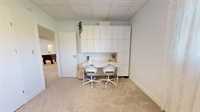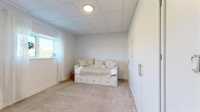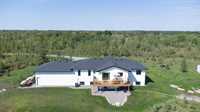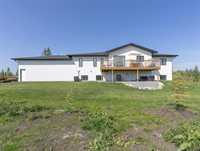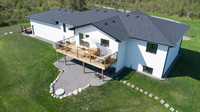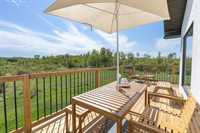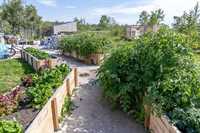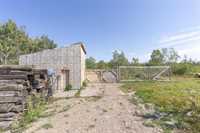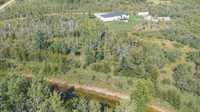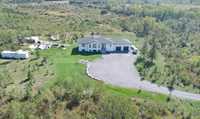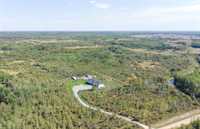Offers as received. Welcome to this stunning and modern 5-bedroom, 4-bathroom home nestled on a private 5-acre treed lot—your perfect retreat just minutes from town! With 1,880 SF of beautifully finished living space and a 1880 SF fully finished basement, this home offers comfort, style, and room for the whole family. The main floor boasts a bright and airy open-concept layout, featuring a spacious living room with large windows, a custom kitchen with a generous walk-in pantry, and a dining area that opens onto a large deck—perfect for entertaining or relaxing! You'll also find a luxurious primary bedroom with ensuite, two more bedrooms, and another full bath. The lower level offers a sprawling rec room, a massive playroom, two additional bedrooms, and a full bathroom—ideal for guests or a growing family. Step outside, enjoy your own private oasis with a vegetable garden, mature trees, and endless green space for recreation, pets, or peaceful country living! A double attached garage completes this exceptional property, blending modern living with serene country charm! Call to schedule your private showing today!
- Basement Development Fully Finished
- Bathrooms 4
- Bathrooms (Full) 3
- Bathrooms (Partial) 1
- Bedrooms 5
- Building Type Raised Bungalow
- Built In 2023
- Exterior Stucco
- Floor Space 1880 sqft
- Gross Taxes $6,782.46
- Land Size 5.00 acres
- Neighbourhood R05
- Property Type Residential, Single Family Detached
- Rental Equipment None
- Tax Year 2024
- Total Parking Spaces 9
- Features
- Air Conditioning-Central
- Central Exhaust
- Cook Top
- Deck
- Heat recovery ventilator
- Laundry - Main Floor
- Main floor full bathroom
- Microwave built in
- Oven built in
- Sump Pump
- Goods Included
- Blinds
- Dryer
- Dishwasher
- Refrigerator
- Garage door opener
- Garage door opener remote(s)
- Microwave
- Stove
- Window Coverings
- Washer
- Water Softener
- Parking Type
- Double Attached
- Garage door opener
- Insulated garage door
- Insulated
- Oversized
- Site Influences
- Country Residence
- Fruit Trees/Shrubs
- Vegetable Garden
- Landscape
- Landscaped deck
- Private Yard
- Treed Lot
Rooms
| Level | Type | Dimensions |
|---|---|---|
| Main | Kitchen | 13 ft x 10.42 ft |
| Dining Room | 17.42 ft x 9.42 ft | |
| Living Room | 20.42 ft x 14 ft | |
| Pantry | 10 ft x 4.67 ft | |
| Primary Bedroom | 14.42 ft x 14 ft | |
| Four Piece Ensuite Bath | 8 ft x 4.67 ft | |
| Bedroom | 15 ft x 11 ft | |
| Bedroom | 10.42 ft x 9.42 ft | |
| Four Piece Bath | 8 ft x 5 ft | |
| Laundry Room | 7.42 ft x 7 ft | |
| One Piece Bath | 8 ft x 2.67 ft | |
| Basement | Recreation Room | 28.42 ft x 19.42 ft |
| Bedroom | 15 ft x 10 ft | |
| Bedroom | 15 ft x 10 ft | |
| Three Piece Bath | 7 ft x 6.67 ft | |
| Other | 11.42 ft x 7 ft | |
| Playroom | 19.42 ft x 11.42 ft |


